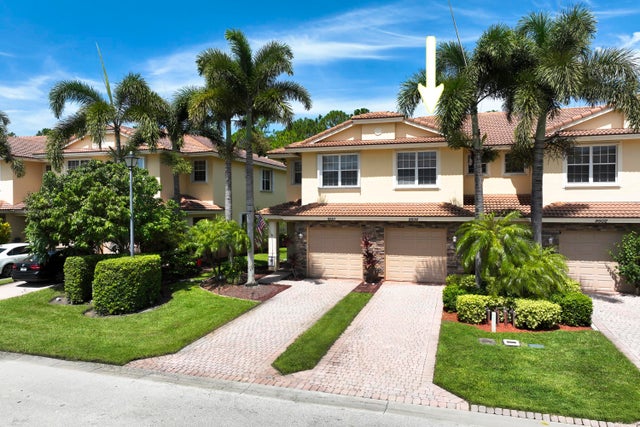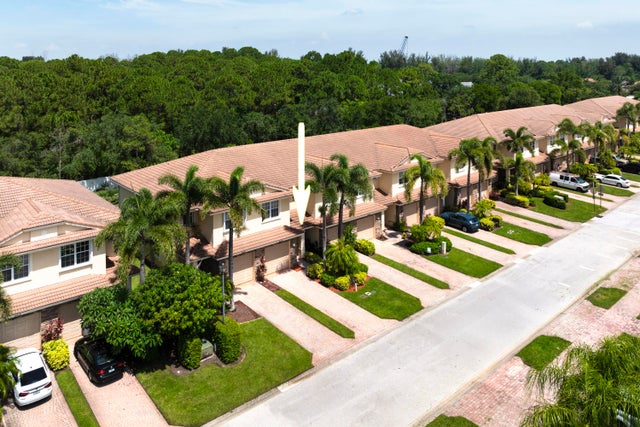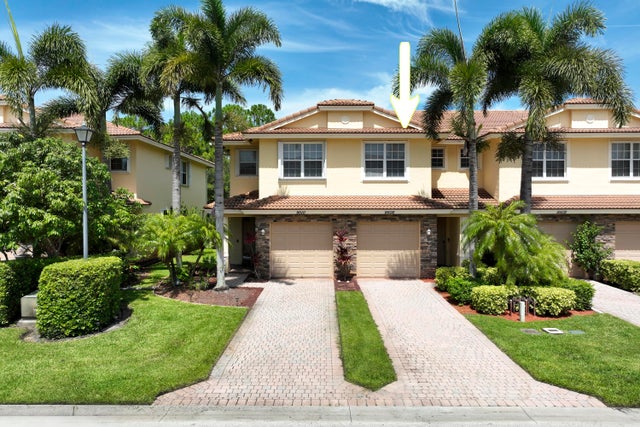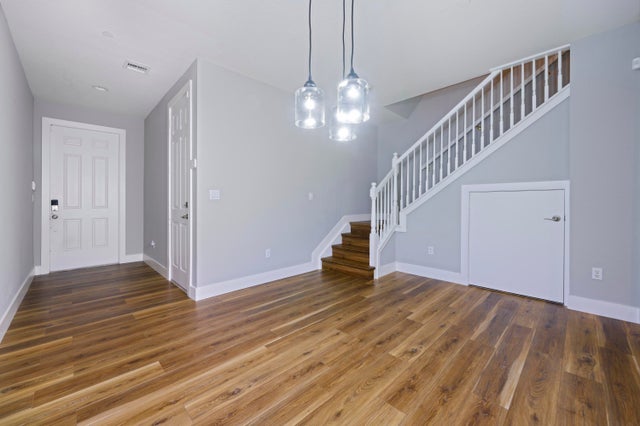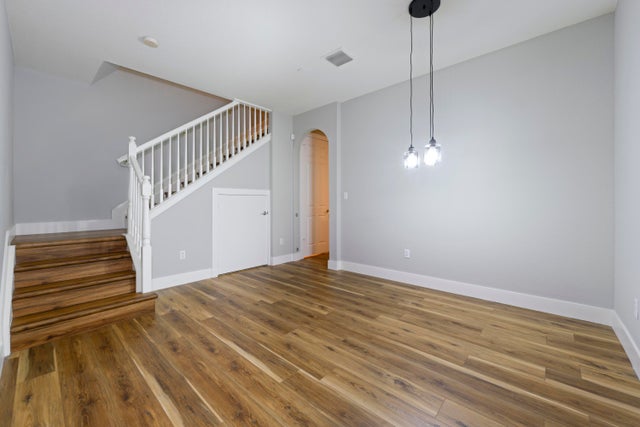About 9506 Sw Purple Martin Way
Located in the popular River Marina community, this updated 2BR/2.5BA/1CG townhouse is low-maintenance and move-in ready. Quartz counters and luxury vinyl plank flooring run throughout. Upstairs, a spacious loft offers flex space for an office, gym, or playroom. Choose your primary bedroom from two options. Enjoy the extended paver patio with retractable awning. Other features include newer SS appliances, 2021 water heater, 2019 HVAC and EV hookup. Pet-friendly (2 allowed) & leasing is allowed with restrictions. Close to schools while I-95, dining, shopping, and medical services are minutes away. Reasonable HOA fees at $148 per month.
Features of 9506 Sw Purple Martin Way
| MLS® # | RX-11106672 |
|---|---|
| USD | $359,000 |
| CAD | $503,910 |
| CNY | 元2,556,116 |
| EUR | €308,250 |
| GBP | £267,727 |
| RUB | ₽29,026,766 |
| HOA Fees | $148 |
| Bedrooms | 2 |
| Bathrooms | 3.00 |
| Full Baths | 2 |
| Half Baths | 1 |
| Total Square Footage | 1,896 |
| Living Square Footage | 1,608 |
| Square Footage | Tax Rolls |
| Acres | 0.04 |
| Year Built | 2007 |
| Type | Residential |
| Sub-Type | Townhouse / Villa / Row |
| Restrictions | Buyer Approval, Lease OK w/Restrict, Comercial Vehicles Prohibited, No RV |
| Style | Townhouse |
| Unit Floor | 0 |
| Status | Price Change |
| HOPA | No Hopa |
| Membership Equity | No |
Community Information
| Address | 9506 Sw Purple Martin Way |
|---|---|
| Area | 12 - Stuart - Southwest |
| Subdivision | RIVER MARINA |
| City | Stuart |
| County | Martin |
| State | FL |
| Zip Code | 34997 |
Amenities
| Amenities | Playground, Pool, Sidewalks, Street Lights |
|---|---|
| Utilities | Cable, 3-Phase Electric, Public Sewer, Public Water, Underground |
| Parking | 2+ Spaces, Driveway, Garage - Attached, Vehicle Restrictions |
| # of Garages | 1 |
| View | Garden, Other |
| Is Waterfront | No |
| Waterfront | None |
| Has Pool | No |
| Pets Allowed | Yes |
| Subdivision Amenities | Playground, Pool, Sidewalks, Street Lights |
| Security | Burglar Alarm, Security Sys-Owned |
Interior
| Interior Features | Entry Lvl Lvng Area, Fire Sprinkler, Pull Down Stairs, Split Bedroom, Volume Ceiling, Walk-in Closet |
|---|---|
| Appliances | Auto Garage Open, Dishwasher, Disposal, Dryer, Microwave, Range - Electric, Refrigerator, Storm Shutters, Washer, Washer/Dryer Hookup, Water Heater - Elec |
| Heating | Central, Electric |
| Cooling | Ceiling Fan, Central, Electric |
| Fireplace | No |
| # of Stories | 2 |
| Stories | 2.00 |
| Furnished | Unfurnished |
| Master Bedroom | 2 Master Baths, Mstr Bdrm - Upstairs, Separate Shower |
Exterior
| Exterior Features | Auto Sprinkler, Open Patio, Awnings |
|---|---|
| Lot Description | < 1/4 Acre, Sidewalks, Public Road, Paved Road, West of US-1 |
| Windows | Blinds, Verticals |
| Roof | Barrel |
| Construction | Concrete, Frame/Stucco |
| Front Exposure | East |
School Information
| Elementary | Crystal Lake Elementary School |
|---|---|
| Middle | Dr. David L. Anderson Middle School |
| High | South Fork High School |
Additional Information
| Date Listed | July 11th, 2025 |
|---|---|
| Days on Market | 101 |
| Zoning | Residential |
| Foreclosure | No |
| Short Sale | No |
| RE / Bank Owned | No |
| HOA Fees | 148 |
| Parcel ID | 123940005000002100 |
Room Dimensions
| Master Bedroom | 12 x 13 |
|---|---|
| Bedroom 2 | 17 x 12 |
| Family Room | 17 x 12 |
| Living Room | 12 x 14 |
| Kitchen | 14 x 11 |
| Loft | 14 x 14 |
Listing Details
| Office | Sheehan Realty Corp |
|---|---|
| dick@sheehanrealty.com |

