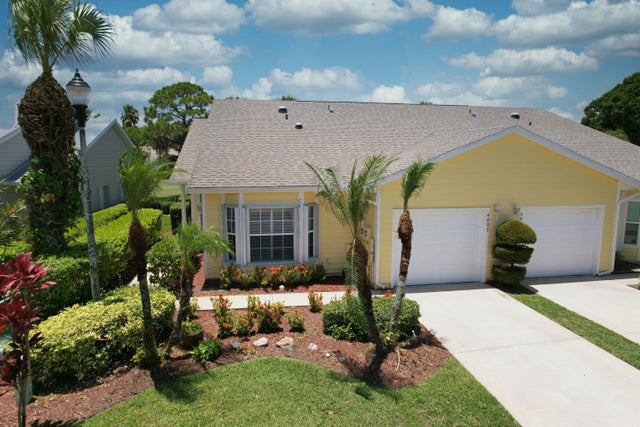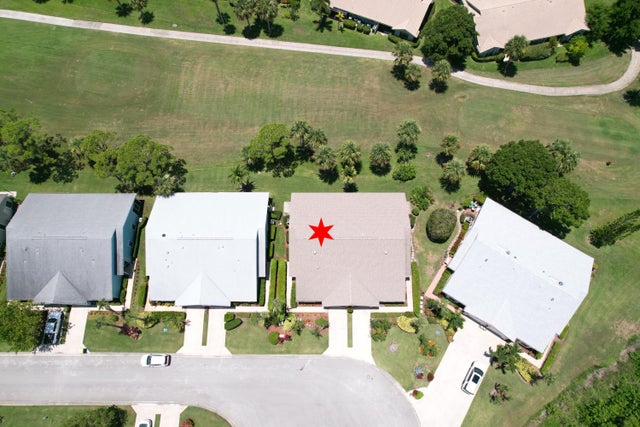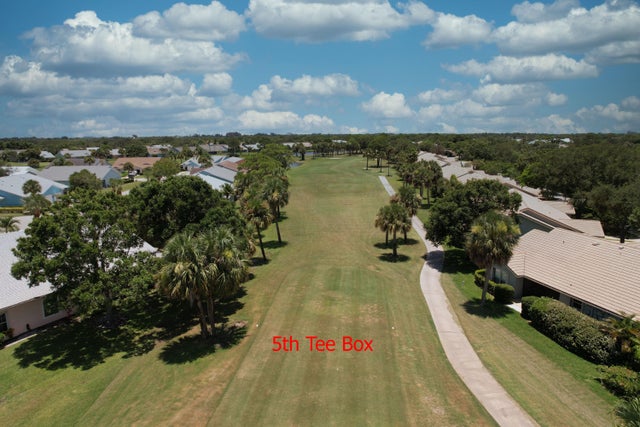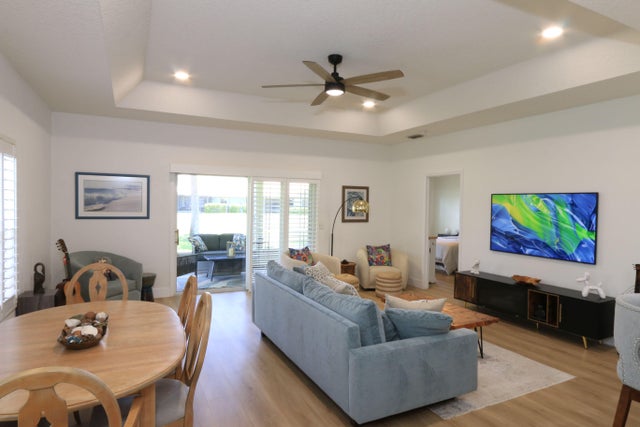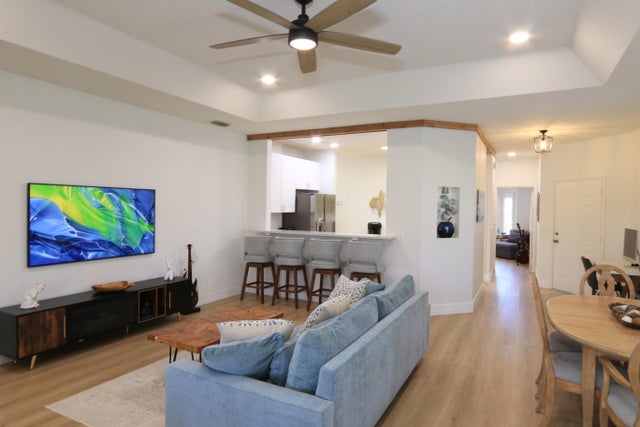About 4007 Gator Trace Road
Gorgeous Upgraded Villa Overlooking the Gator Trace Golf Course. Stress free living, HOA takes care of the outside maintenance. Luxury vinyl plank Flooring throughout, Plantation shutters, Ceiling fans and recessed lighting. Beautiful Kitchen with white shaker style cabinets, soft close doors and drawers. Quartz countertops, marble backsplash, Stainless Steel Appliances. Master Bath has walk in shower with floor to ceiling tile plus free standing soaker tub. Dual sinks. Dual flush toilet with bidet attachment. Newer Roof and AC. Accordian Shutters. HOA fee includes cable and internet. Furniture negotiable.
Features of 4007 Gator Trace Road
| MLS® # | RX-11106654 |
|---|---|
| USD | $284,900 |
| CAD | $399,586 |
| CNY | 元2,030,497 |
| EUR | €244,382 |
| GBP | £213,033 |
| RUB | ₽23,198,780 |
| HOA Fees | $620 |
| Bedrooms | 2 |
| Bathrooms | 2.00 |
| Full Baths | 2 |
| Total Square Footage | 1,968 |
| Living Square Footage | 1,480 |
| Square Footage | Tax Rolls |
| Acres | 0.00 |
| Year Built | 2001 |
| Type | Residential |
| Sub-Type | Townhouse / Villa / Row |
| Restrictions | Buyer Approval |
| Style | Villa |
| Unit Floor | 0 |
| Status | Active |
| HOPA | No Hopa |
| Membership Equity | No |
Community Information
| Address | 4007 Gator Trace Road |
|---|---|
| Area | 7100 |
| Subdivision | Gator Trace |
| Development | Gator Trace |
| City | Fort Pierce |
| County | St. Lucie |
| State | FL |
| Zip Code | 34982 |
Amenities
| Amenities | Cafe/Restaurant, Clubhouse, Golf Course, Pool, Putting Green, Shuffleboard, Sidewalks |
|---|---|
| Utilities | Cable, Public Sewer, Public Water |
| Parking | Driveway, Garage - Attached |
| # of Garages | 1 |
| View | Golf |
| Is Waterfront | No |
| Waterfront | None |
| Has Pool | No |
| Pets Allowed | Yes |
| Subdivision Amenities | Cafe/Restaurant, Clubhouse, Golf Course Community, Pool, Putting Green, Shuffleboard, Sidewalks |
Interior
| Interior Features | Foyer, Split Bedroom, Walk-in Closet |
|---|---|
| Appliances | Dishwasher, Disposal, Dryer, Microwave, Range - Electric, Refrigerator, Storm Shutters, Washer, Water Heater - Elec |
| Heating | Central |
| Cooling | Central |
| Fireplace | No |
| # of Stories | 1 |
| Stories | 1.00 |
| Furnished | Furniture Negotiable |
| Master Bedroom | Dual Sinks, Separate Shower, Separate Tub |
Exterior
| Exterior Features | Screened Patio, Shutters |
|---|---|
| Windows | Plantation Shutters |
| Roof | Comp Shingle |
| Construction | Frame |
| Front Exposure | Northeast |
Additional Information
| Date Listed | July 11th, 2025 |
|---|---|
| Days on Market | 99 |
| Zoning | Resid |
| Foreclosure | No |
| Short Sale | No |
| RE / Bank Owned | No |
| HOA Fees | 620 |
| Parcel ID | 243564000270003 |
Room Dimensions
| Master Bedroom | 16 x 12 |
|---|---|
| Bedroom 2 | 13 x 12 |
| Living Room | 19 x 19 |
| Kitchen | 12 x 10 |
Listing Details
| Office | Century 21 Tenace Realty |
|---|---|
| kaycee@c21tenace.com |

