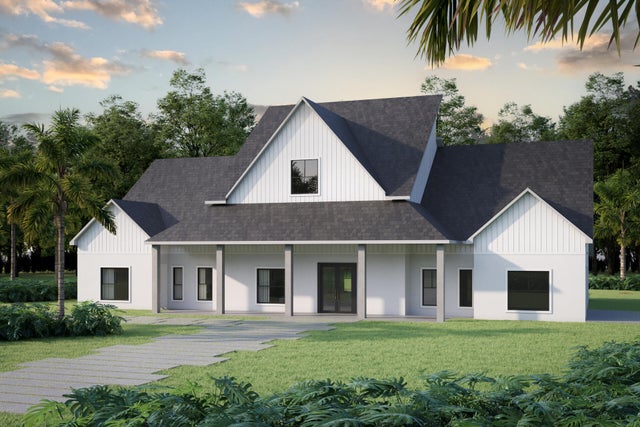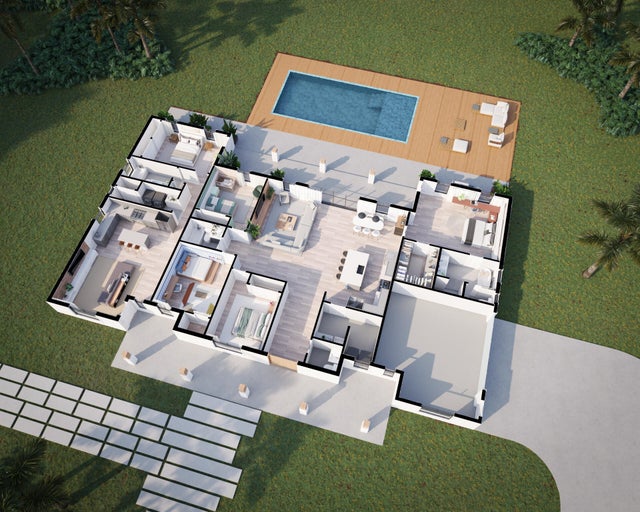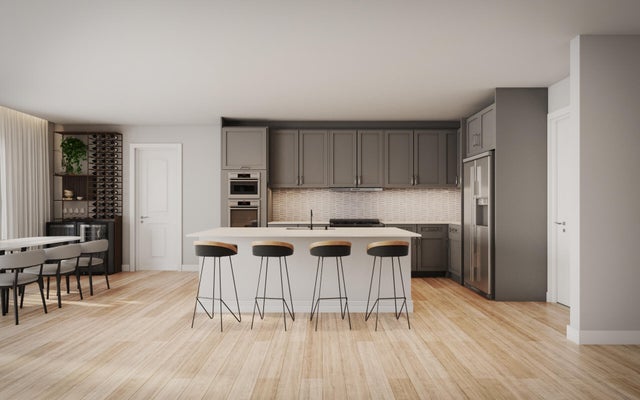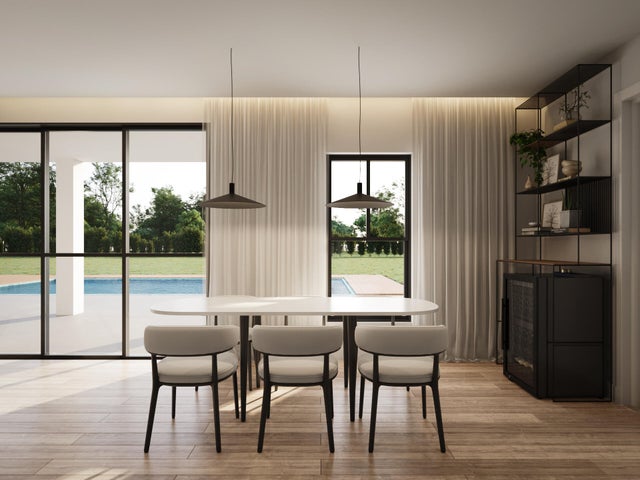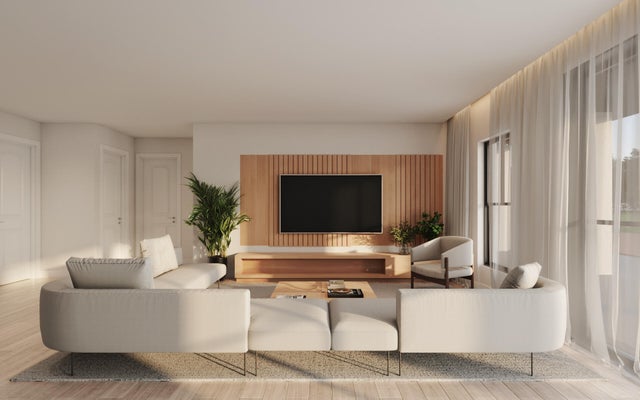About 8180 180 Avenue N
The Layla Model offers a 4-bedroom, 2.5-bath main house with 2,391 sq. ft. of elegant living space. Enjoy an open-concept layout, soaring ceilings, a gourmet kitchen, and a spacious master suite with patio access. Three additional bedrooms share a stylish full bath, with a guest half bath near the foyer. The standout 1-bedroom, 1-bath guest house spans 1,045 sq. ft. and includes its own private entrance, full kitchen, and living area--perfect for in-laws, guests, or rental income. This home blends comfort, style, and flexibility for today's modern living.
Features of 8180 180 Avenue N
| MLS® # | RX-11106625 |
|---|---|
| USD | $1,250,000 |
| CAD | $1,754,675 |
| CNY | 元8,915,125 |
| EUR | €1,080,519 |
| GBP | £937,448 |
| RUB | ₽101,435,750 |
| Bedrooms | 6 |
| Bathrooms | 4.00 |
| Full Baths | 3 |
| Half Baths | 1 |
| Total Square Footage | 4,755 |
| Living Square Footage | 3,436 |
| Square Footage | Floor Plan |
| Acres | 1.47 |
| Year Built | 2025 |
| Type | Residential |
| Sub-Type | Single Family Detached |
| Restrictions | None |
| Style | Ranch |
| Unit Floor | 0 |
| Status | Active |
| HOPA | No Hopa |
| Membership Equity | No |
Community Information
| Address | 8180 180 Avenue N |
|---|---|
| Area | 5540 |
| Subdivision | The Acreage |
| City | Loxahatchee |
| County | Palm Beach |
| State | FL |
| Zip Code | 33470 |
Amenities
| Amenities | Ball Field, Basketball, Fitness Trail, Sidewalks, Tennis, Horse Trails, Horses Permitted |
|---|---|
| Utilities | Cable, 3-Phase Electric, Septic |
| Parking | 2+ Spaces, Garage - Building |
| # of Garages | 2 |
| Is Waterfront | No |
| Waterfront | None |
| Has Pool | No |
| Pets Allowed | No |
| Subdivision Amenities | Ball Field, Basketball, Fitness Trail, Sidewalks, Community Tennis Courts, Horse Trails, Horses Permitted |
| Security | None |
| Guest House | Yes |
Interior
| Interior Features | Cook Island, Laundry Tub, Roman Tub, Split Bedroom, Volume Ceiling |
|---|---|
| Appliances | Dishwasher, Ice Maker, Microwave, Range - Electric |
| Heating | Central |
| Cooling | Central Building |
| Fireplace | No |
| # of Stories | 1 |
| Stories | 1.00 |
| Furnished | Unfurnished |
| Master Bedroom | Dual Sinks, Mstr Bdrm - Ground, Separate Shower, Separate Tub |
Exterior
| Lot Description | 1 to < 2 Acres |
|---|---|
| Roof | Comp Shingle |
| Construction | Concrete |
| Front Exposure | West |
School Information
| Middle | Osceola Creek Middle School |
|---|---|
| High | Seminole Ridge Community High School |
Additional Information
| Date Listed | July 11th, 2025 |
|---|---|
| Days on Market | 94 |
| Zoning | AR |
| Foreclosure | No |
| Short Sale | No |
| RE / Bank Owned | No |
| Parcel ID | 00404223000007840 |
Room Dimensions
| Master Bedroom | 21 x 17 |
|---|---|
| Bedroom 2 | 13 x 12 |
| Bedroom 3 | 12 x 15 |
| Bedroom 4 | 13 x 12 |
| Living Room | 23 x 23 |
| Kitchen | 15 x 12 |
| Bonus Room | 17 x 11, 17 x 20 |
Listing Details
| Office | Monna Realty LLC |
|---|---|
| amarino@mylibertyloans.com |

