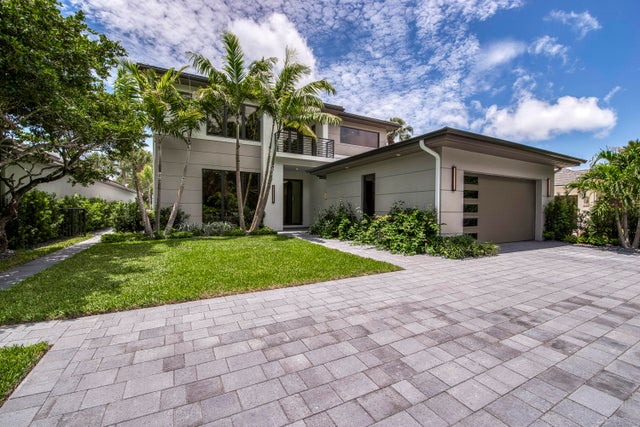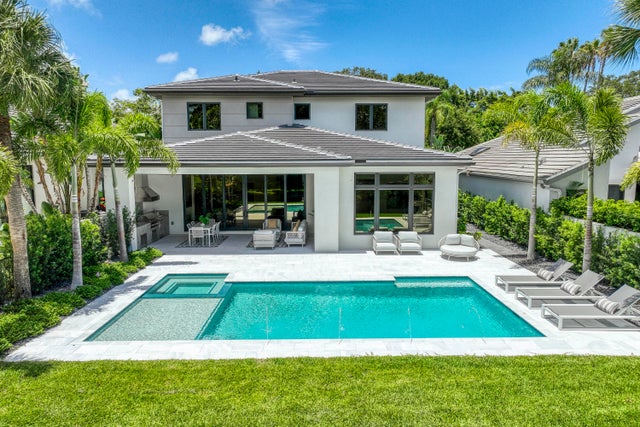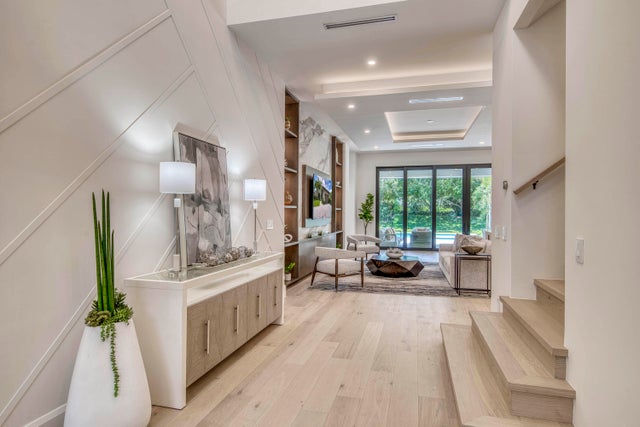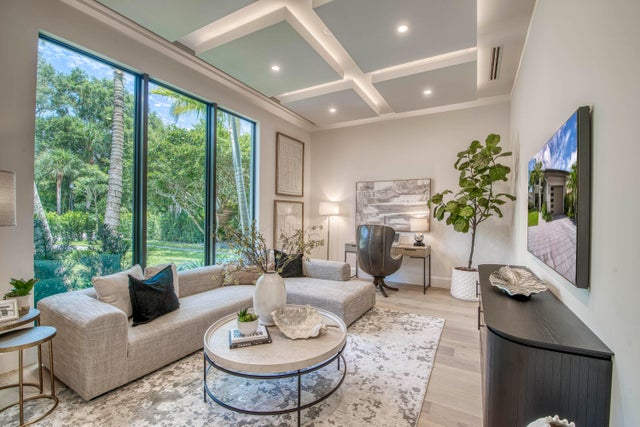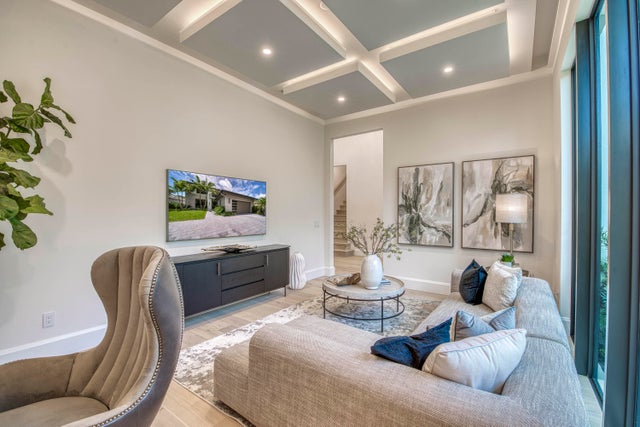About 3330 Degas Drive W
Step into refined living with this newly constructed 5-bedroom, 4.5-bath estate by Dell Development, ideally located in the prestigious Frenchman's Creek community. Encompassing approximately 4,200 square feet, this exceptional home showcases wide-plank European white oak flooring and a chef-inspired kitchen outfitted with top-tier Sub-Zero and Wolf appliances. Designed for effortless indoor-outdoor living, the open layout flows seamlessly to a covered summer kitchen and a resort-style pool and spa with sun shelf and decorative water features--all set amid lush tropical landscaping and overlooking a tranquil waterway. The serene primary suite offers a luxurious retreat on the main level, while the second floor features four additional guest bedrooms--two with private en-suite baths and twosharing a stylish Jack-and-Jill bath. Flexible living spaces include a club room or office on the first floor and a spacious loft upstairs, perfect for relaxation or entertaining. Combining sophisticated finishes, modern functionality, and an unbeatable location, this residence offers the ultimate in Palm Beach luxury living.
Features of 3330 Degas Drive W
| MLS® # | RX-11106534 |
|---|---|
| USD | $6,500,000 |
| CAD | $9,124,310 |
| CNY | 元46,358,650 |
| EUR | €5,618,698 |
| GBP | £4,874,727 |
| RUB | ₽527,465,900 |
| HOA Fees | $2,411 |
| Bedrooms | 5 |
| Bathrooms | 5.00 |
| Full Baths | 4 |
| Half Baths | 1 |
| Total Square Footage | 5,538 |
| Living Square Footage | 4,230 |
| Square Footage | Developer |
| Acres | 0.00 |
| Year Built | 2025 |
| Type | Residential |
| Sub-Type | Single Family Detached |
| Restrictions | Other |
| Unit Floor | 0 |
| Status | Active |
| HOPA | No Hopa |
| Membership Equity | Yes |
Community Information
| Address | 3330 Degas Drive W |
|---|---|
| Area | 5230 |
| Subdivision | Frenchmans Creek |
| Development | Frenchmans Creek |
| City | Palm Beach Gardens |
| County | Palm Beach |
| State | FL |
| Zip Code | 33410 |
Amenities
| Amenities | Bike - Jog, Cafe/Restaurant, Clubhouse, Exercise Room, Golf Course, Beach Club Available |
|---|---|
| Utilities | Cable, 3-Phase Electric, Gas Bottle, Public Sewer, Public Water |
| Parking | 2+ Spaces, Driveway, Garage - Attached, Golf Cart |
| # of Garages | 3 |
| View | Canal, Lake |
| Is Waterfront | Yes |
| Waterfront | Lake, Canal Width 81 - 120 |
| Has Pool | Yes |
| Pool | Inground |
| Pets Allowed | Restricted |
| Subdivision Amenities | Bike - Jog, Cafe/Restaurant, Clubhouse, Exercise Room, Golf Course Community, Beach Club Available |
| Security | Gate - Manned, Security Patrol |
Interior
| Interior Features | Entry Lvl Lvng Area, Cook Island, Pantry, Upstairs Living Area, Walk-in Closet |
|---|---|
| Appliances | Dishwasher, Microwave, Refrigerator |
| Heating | Central, Electric |
| Cooling | Central, Electric |
| Fireplace | No |
| # of Stories | 2 |
| Stories | 2.00 |
| Furnished | Unfurnished |
| Master Bedroom | Mstr Bdrm - Ground, Separate Shower, Separate Tub |
Exterior
| Exterior Features | Built-in Grill, Summer Kitchen |
|---|---|
| Lot Description | Paved Road |
| Windows | Impact Glass |
| Roof | Concrete Tile, Metal |
| Construction | CBS |
| Front Exposure | North |
School Information
| Elementary | Dwight D. Eisenhower Elementary School |
|---|---|
| Middle | Howell L. Watkins Middle School |
| High | William T. Dwyer High School |
Additional Information
| Date Listed | July 10th, 2025 |
|---|---|
| Days on Market | 95 |
| Zoning | Res |
| Foreclosure | No |
| Short Sale | No |
| RE / Bank Owned | No |
| HOA Fees | 2411 |
| Parcel ID | 52434130200000180 |
Room Dimensions
| Master Bedroom | 20 x 20 |
|---|---|
| Living Room | 20 x 20 |
| Kitchen | 20 x 15 |
Listing Details
| Office | Echo Fine Properties |
|---|---|
| jeff@jeffrealty.com |

