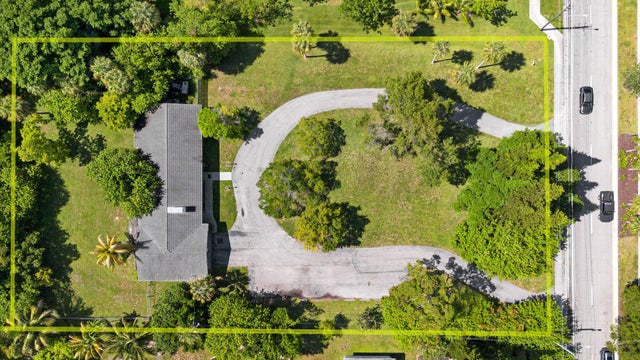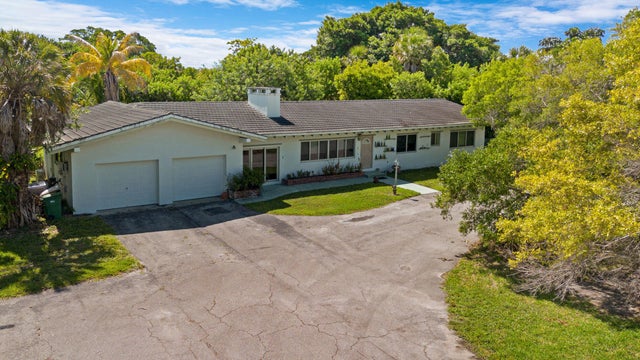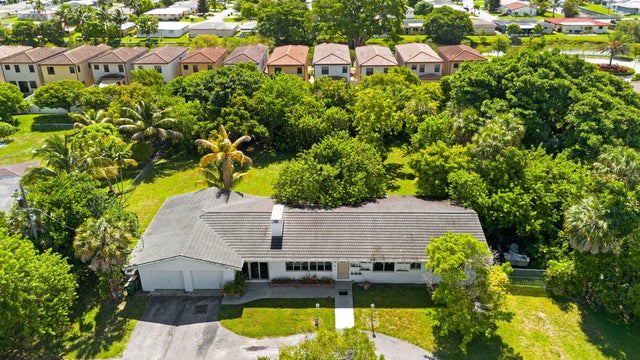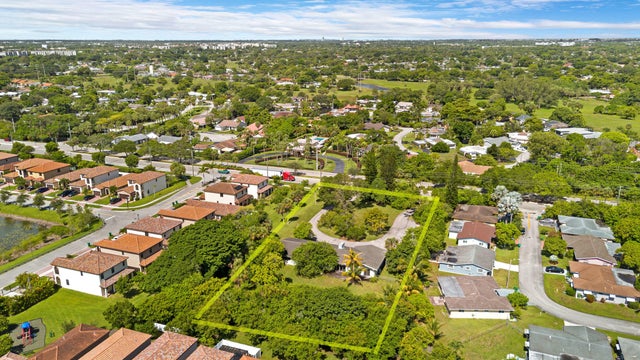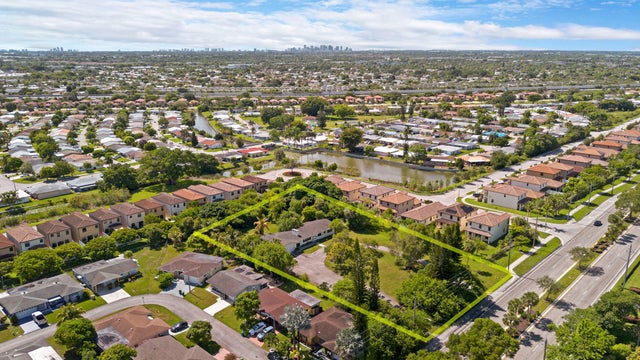About 5250 Rock Island Road
Developer's Dream on 1.22 Acres in Prime Tamarac! Zoned R-1 with Low 5 Residential overlay. Potential to subdivide and build up to 5 single-family homes per acre (subject to city approval). Surrounded by growth: backs up to new homes in Manor Parc, across from luxury homes in the Woodlands Golf Community, and minutes to the Turnpike. Ideal for builders seeking opportunity in a booming area. Existing 4-bed, 3-bath home includes a private in-law suite, vaulted ceilings, impact windows, and wood-burning fireplace. Build, expand, or enjoy as-is. Endless potential!
Features of 5250 Rock Island Road
| MLS® # | RX-11106473 |
|---|---|
| USD | $999,900 |
| CAD | $1,405,019 |
| CNY | 元7,124,387 |
| EUR | €857,494 |
| GBP | £743,542 |
| RUB | ₽80,491,550 |
| Bedrooms | 4 |
| Bathrooms | 3.00 |
| Full Baths | 3 |
| Total Square Footage | 2,874 |
| Living Square Footage | 2,354 |
| Square Footage | Tax Rolls |
| Acres | 1.22 |
| Year Built | 1960 |
| Type | Residential |
| Sub-Type | Single Family Detached |
| Restrictions | None |
| Unit Floor | 0 |
| Status | Active |
| HOPA | No Hopa |
| Membership Equity | No |
Community Information
| Address | 5250 Rock Island Road |
|---|---|
| Area | 3641 |
| Subdivision | FT LAUDERDALE TRUCK FARMS |
| City | Tamarac |
| County | Broward |
| State | FL |
| Zip Code | 33319 |
Amenities
| Amenities | None, Sidewalks |
|---|---|
| Utilities | 3-Phase Electric, Public Water, Septic |
| Parking | 2+ Spaces, Drive - Circular |
| # of Garages | 2 |
| Is Waterfront | No |
| Waterfront | None |
| Has Pool | No |
| Pets Allowed | Yes |
| Subdivision Amenities | None, Sidewalks |
| Guest House | No |
Interior
| Interior Features | Ctdrl/Vault Ceilings, Entry Lvl Lvng Area, Fireplace(s) |
|---|---|
| Appliances | Cooktop, Dishwasher, Dryer, Range - Electric, Refrigerator, Wall Oven, Washer, Washer/Dryer Hookup, Water Heater - Elec |
| Heating | Central |
| Cooling | Central |
| Fireplace | Yes |
| # of Stories | 1 |
| Stories | 1.00 |
| Furnished | Unfurnished |
| Master Bedroom | Mstr Bdrm - Ground |
Exterior
| Lot Description | 1 to < 2 Acres |
|---|---|
| Windows | Impact Glass |
| Roof | Concrete Tile |
| Construction | CBS, Concrete |
| Front Exposure | West |
School Information
| Elementary | Pinewood Elementary School |
|---|---|
| Middle | Silver Lakes Middle School |
| High | Boyd H. Anderson High School |
Additional Information
| Date Listed | July 10th, 2025 |
|---|---|
| Days on Market | 98 |
| Zoning | R-1 |
| Foreclosure | No |
| Short Sale | No |
| RE / Bank Owned | No |
| Parcel ID | 494113010011 |
Room Dimensions
| Master Bedroom | 18 x 16 |
|---|---|
| Living Room | 24 x 14 |
| Kitchen | 15 x 14 |
Listing Details
| Office | Ryan Critch Real Estate |
|---|---|
| ryan@ryancritch.com |

