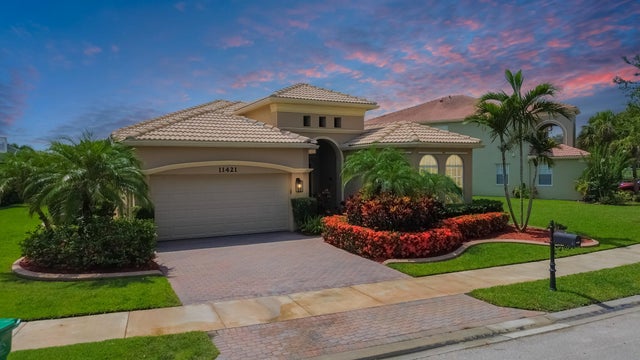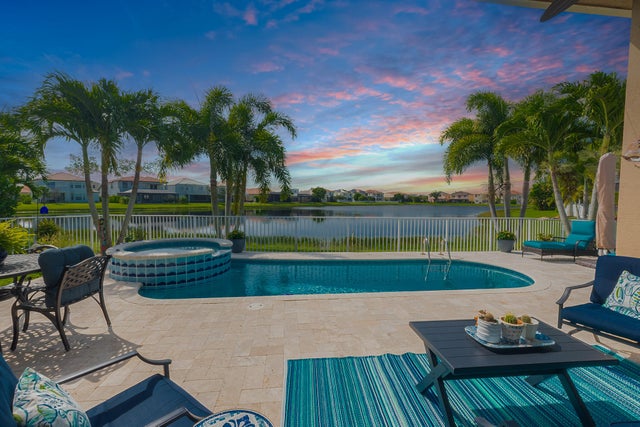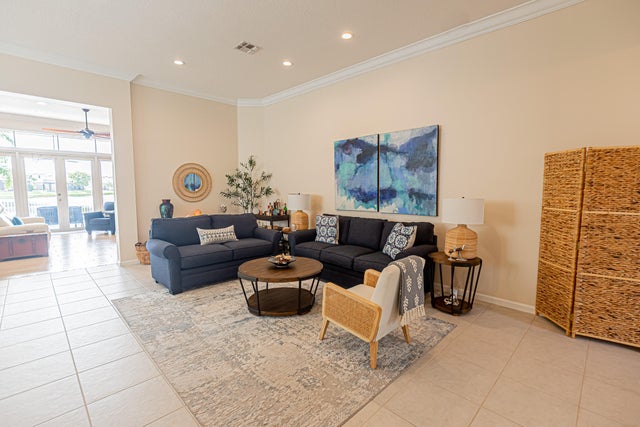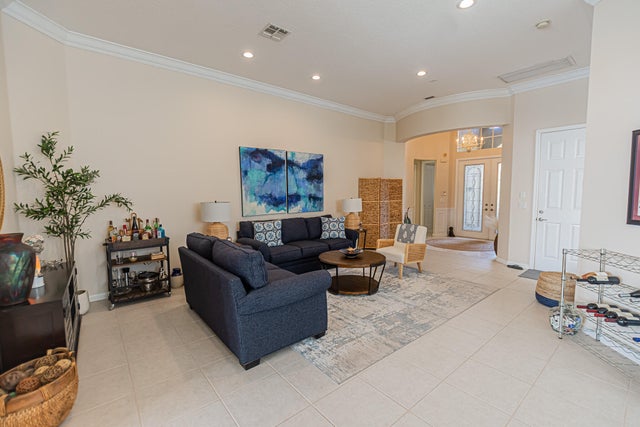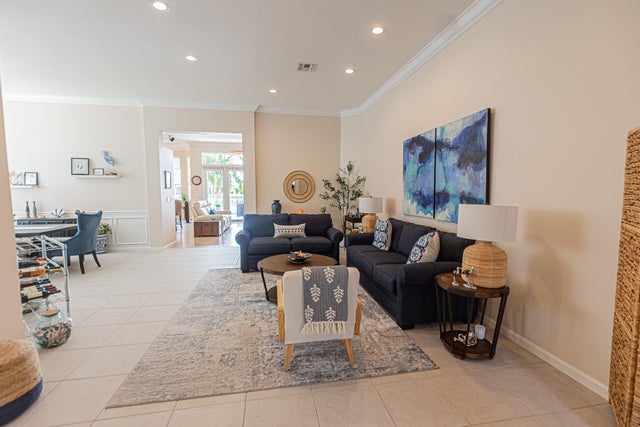About 11421 Sw Kingslake Circle
TOWN PARK, STOCKTON! Lakefront masterpiece--this 3/2.5/2 pool home offers sweeping water views both front and back. Grand double-door entry leads to a soaring tray-ceiling foyer with exquisite crown molding, chair rail, and plantation shutters accents. Rich wood-look tile and elegant ceramic floors enhance the sophisticated design. Multiple living areas flow seamlessly into a designer kitchen with granite counters, 42'' wood cabinetry, stainless appliances, and walk-in pantry. Entertain effortlessly in the covered lanai, overlooking a dazzling lakefront pool and fenced yard. A rare blend of luxury, comfort, and serenity. community pool, play areas, game rooms, more! convenient to all Tradition has to offer.
Features of 11421 Sw Kingslake Circle
| MLS® # | RX-11106372 |
|---|---|
| USD | $520,000 |
| CAD | $727,698 |
| CNY | 元3,704,480 |
| EUR | €448,247 |
| GBP | £389,703 |
| RUB | ₽42,250,364 |
| HOA Fees | $410 |
| Bedrooms | 3 |
| Bathrooms | 3.00 |
| Full Baths | 2 |
| Half Baths | 1 |
| Total Square Footage | 3,711 |
| Living Square Footage | 2,318 |
| Square Footage | Tax Rolls |
| Acres | 0.20 |
| Year Built | 2006 |
| Type | Residential |
| Sub-Type | Single Family Detached |
| Restrictions | Buyer Approval, Comercial Vehicles Prohibited, Lease OK w/Restrict, Maximum # Vehicles, No RV, Tenant Approval |
| Unit Floor | 0 |
| Status | Active |
| HOPA | No Hopa |
| Membership Equity | No |
Community Information
| Address | 11421 Sw Kingslake Circle |
|---|---|
| Area | 7800 |
| Subdivision | TOWN PARK, STOCKTON |
| Development | TOWN PARK, STOCKTON |
| City | Port Saint Lucie |
| County | St. Lucie |
| State | FL |
| Zip Code | 34987 |
Amenities
| Amenities | Basketball, Community Room, Dog Park, Exercise Room, Game Room, Manager on Site, Pickleball, Picnic Area, Playground, Pool, Sidewalks, Spa-Hot Tub, Street Lights, Tennis |
|---|---|
| Utilities | Cable, 3-Phase Electric, Public Sewer, Public Water, Underground |
| Parking | Drive - Decorative, Garage - Attached |
| # of Garages | 2 |
| View | Lake, Pool |
| Is Waterfront | Yes |
| Waterfront | Lake |
| Has Pool | Yes |
| Pool | Equipment Included, Gunite, Inground, Spa |
| Pets Allowed | Restricted |
| Subdivision Amenities | Basketball, Community Room, Dog Park, Exercise Room, Game Room, Manager on Site, Pickleball, Picnic Area, Playground, Pool, Sidewalks, Spa-Hot Tub, Street Lights, Community Tennis Courts |
| Security | Gate - Manned |
| Guest House | No |
Interior
| Interior Features | Entry Lvl Lvng Area, Foyer, Cook Island, Laundry Tub, Pantry, Pull Down Stairs, Roman Tub, Split Bedroom, Volume Ceiling, Walk-in Closet |
|---|---|
| Appliances | Auto Garage Open, Dishwasher, Disposal, Dryer, Ice Maker, Microwave, Range - Electric, Refrigerator, Smoke Detector, Storm Shutters, Washer, Washer/Dryer Hookup, Water Heater - Elec |
| Heating | Central, Electric |
| Cooling | Central, Electric, Paddle Fans |
| Fireplace | No |
| # of Stories | 1 |
| Stories | 1.00 |
| Furnished | Furniture Negotiable, Unfurnished |
| Master Bedroom | Dual Sinks, Mstr Bdrm - Ground, Separate Shower, Separate Tub |
Exterior
| Exterior Features | Auto Sprinkler, Covered Patio, Fence |
|---|---|
| Lot Description | < 1/4 Acre, Interior Lot, Paved Road, Private Road |
| Windows | Blinds, Impact Glass, Plantation Shutters |
| Roof | S-Tile |
| Construction | CBS |
| Front Exposure | West |
Additional Information
| Date Listed | July 10th, 2025 |
|---|---|
| Days on Market | 105 |
| Zoning | pud |
| Foreclosure | No |
| Short Sale | No |
| RE / Bank Owned | No |
| HOA Fees | 409.85 |
| Parcel ID | 431650003380005 |
Room Dimensions
| Master Bedroom | 31 x 14 |
|---|---|
| Bedroom 2 | 15 x 11 |
| Bedroom 3 | 18 x 11 |
| Dining Room | 11 x 11, 11 x 6 |
| Family Room | 18 x 11 |
| Living Room | 22 x 17 |
| Kitchen | 18 x 13 |
| Patio | 40 x 22 |
| Porch | 13 x 6 |
Listing Details
| Office | RE/MAX Gold |
|---|---|
| richard.mckinney@remax.net |

