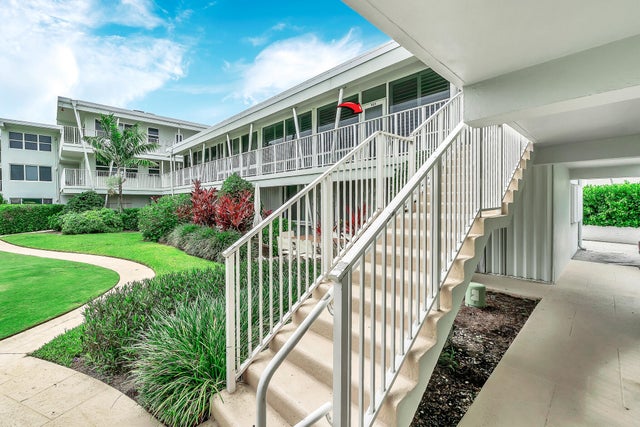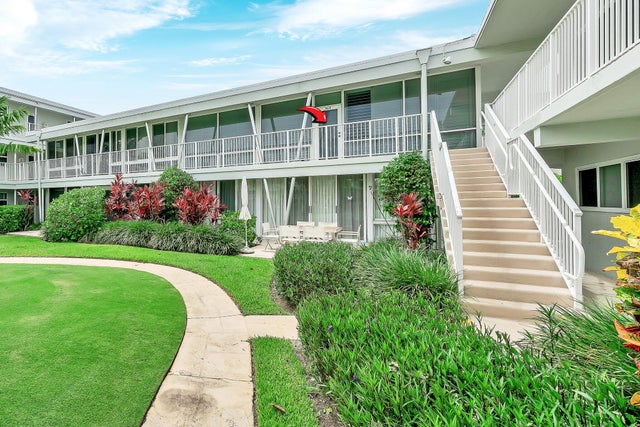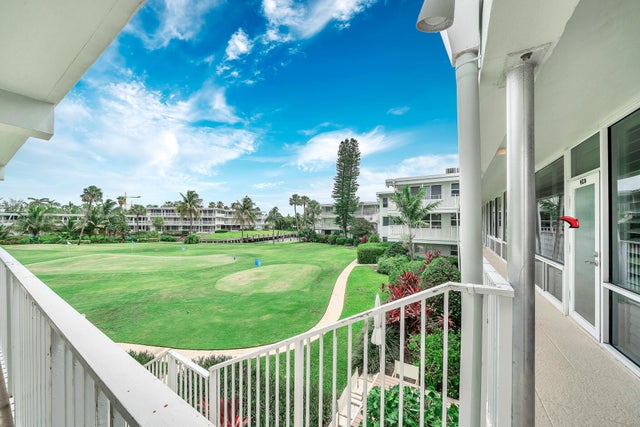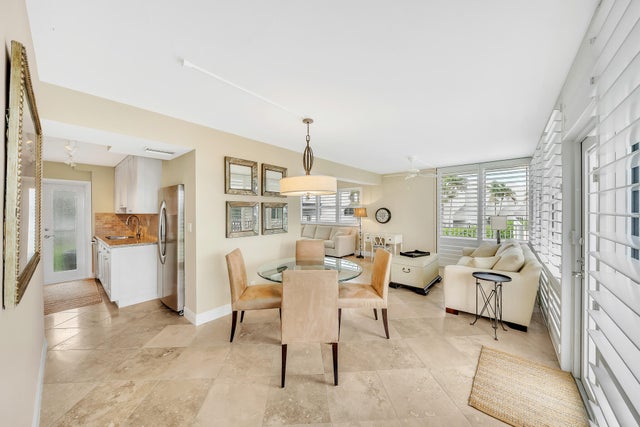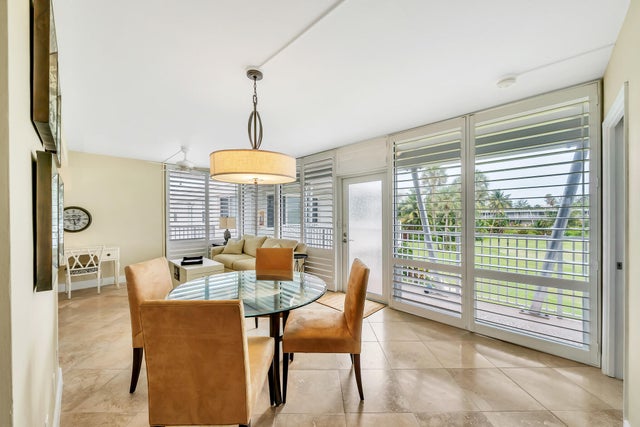About 1221 Hillsboro Mile #42b
Experience coastal living at its finest in this beautifully updated 1-bedroom, 2-bathroom Condo-Coop unit located at 1221 Hillsboro Mile #42B. Perfectly positioned on the Intracoastal side of exclusive Hillsboro Mile, this spacious and well-appointed residence offers breathtaking views of the golf course and marina. The unit features a bright, open floor plan with an expanded living area, stylish tile flooring throughout, a modern kitchen with updated cabinetry and appliances, and two full bathrooms--perfect for entertaining guests or providing additional space and privacy. The guest bedroom, is currently open to the living room and functioning as a cozy den, can be easily converted back into a separate room. Offered fully furnished. The oversized bedroom suite includes ample closet spaceand tranquil water views, creating a peaceful retreat. Located in a well-maintained boutique building, residents enjoy direct beach access just across the street along with amenities such as a community pool, BBQ area, clubhouse, 9-hole pitch and putt course and available dockage for boats (for a fee as available). Nestled in the prestigious town of Hillsboro Beach known for its peaceful atmosphere and stunning coastal beauty this home offers a rare combination of privacy and proximity. You're just minutes to vibrant dining, shopping, and entertainment in Deerfield Beach, Pompano Beach, and Boca Raton. Nearby attractions include: Hillsboro Inlet Lighthouse, Deerfield Beach International Fishing Pier, Quiet Waters Park & Sullivan Park, Golf courses, yacht clubs, and upscale waterfront dining, Easy access to major highways and both Fort Lauderdale & Palm Beach airports. Whether you're searching for a seasonal escape or a year-round residence, this move-in ready unit offers the best of Florida's waterfront lifestyle in one of Broward County's most coveted coastal communities. Schedule your private showing today.
Features of 1221 Hillsboro Mile #42b
| MLS® # | RX-11106274 |
|---|---|
| USD | $375,000 |
| CAD | $527,861 |
| CNY | 元2,677,688 |
| EUR | €324,573 |
| GBP | £282,708 |
| RUB | ₽30,003,263 |
| HOA Fees | $1,598 |
| Bedrooms | 2 |
| Bathrooms | 2.00 |
| Full Baths | 2 |
| Total Square Footage | 850 |
| Living Square Footage | 850 |
| Square Footage | Tax Rolls |
| Acres | 0.00 |
| Year Built | 1955 |
| Type | Residential |
| Sub-Type | Condo or Coop |
| Restrictions | Buyer Approval, Interview Required, Lease OK w/Restrict, No Lease First 2 Years, Tenant Approval |
| Style | < 4 Floors, Multi-Level |
| Unit Floor | 2 |
| Status | Active |
| HOPA | No Hopa |
| Membership Equity | No |
Community Information
| Address | 1221 Hillsboro Mile #42b |
|---|---|
| Area | 3112 |
| Subdivision | Sea Club of Hillsboro Beach |
| Development | The Sea Club |
| City | Hillsboro Beach |
| County | Broward |
| State | FL |
| Zip Code | 33062 |
Amenities
| Amenities | Bike Storage, Boating, Clubhouse, Common Laundry, Community Room, Golf Course, Library, Manager on Site, Picnic Area, Pool, Putting Green, Shuffleboard |
|---|---|
| Utilities | Cable, Public Sewer, Public Water |
| View | Golf, Marina |
| Is Waterfront | Yes |
| Waterfront | Marina |
| Has Pool | No |
| Boat Services | Marina |
| Pets Allowed | Restricted |
| Unit | Corner |
| Subdivision Amenities | Bike Storage, Boating, Clubhouse, Common Laundry, Community Room, Golf Course Community, Library, Manager on Site, Picnic Area, Pool, Putting Green, Shuffleboard |
Interior
| Interior Features | Entry Lvl Lvng Area, Pantry |
|---|---|
| Appliances | Cooktop, Dishwasher, Disposal, Dryer, Microwave, Range - Electric, Refrigerator, Water Heater - Elec |
| Heating | Central, Electric |
| Cooling | Ceiling Fan, Central, Electric |
| Fireplace | No |
| # of Stories | 2 |
| Stories | 2.00 |
| Furnished | Furnished |
| Master Bedroom | Mstr Bdrm - Ground, Separate Shower |
Exterior
| Lot Description | East of US-1 |
|---|---|
| Windows | Plantation Shutters |
| Construction | CBS |
| Front Exposure | South |
School Information
| Elementary | Cresthaven Elementary School |
|---|---|
| Middle | Crystal Lake Middle School |
| High | Deerfield Beach High School |
Additional Information
| Date Listed | July 10th, 2025 |
|---|---|
| Days on Market | 96 |
| Zoning | 05 / COOP |
| Foreclosure | No |
| Short Sale | No |
| RE / Bank Owned | No |
| HOA Fees | 1598 |
| Parcel ID | 484308nn0790 |
Room Dimensions
| Master Bedroom | 11.5 x 12 |
|---|---|
| Dining Room | 10.5 x 9.5 |
| Living Room | 23.5 x 11 |
| Kitchen | 12 x 7 |
Listing Details
| Office | RE/MAX Services |
|---|---|
| davidserle@remax.net |

