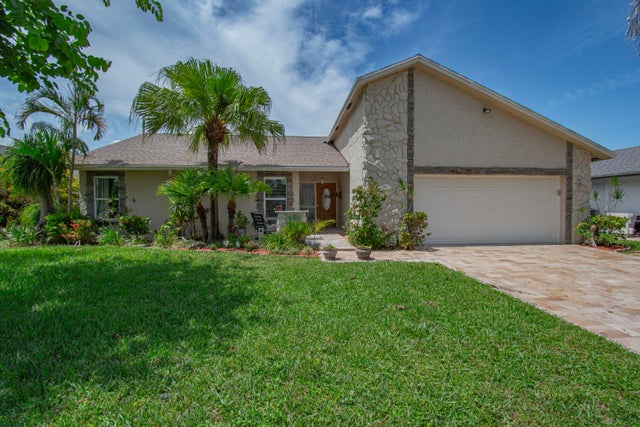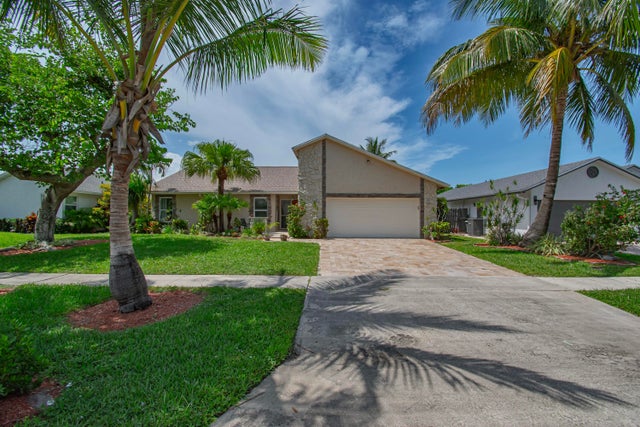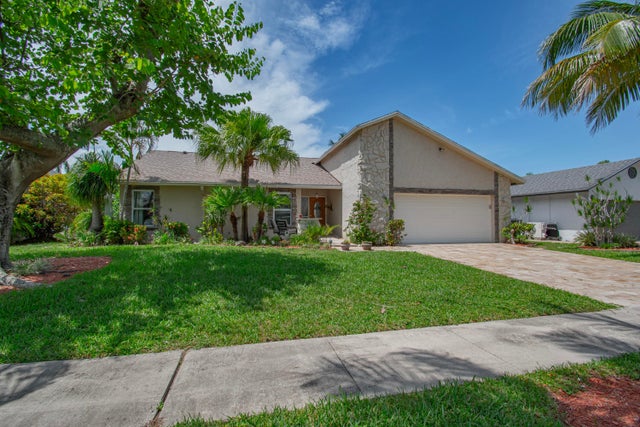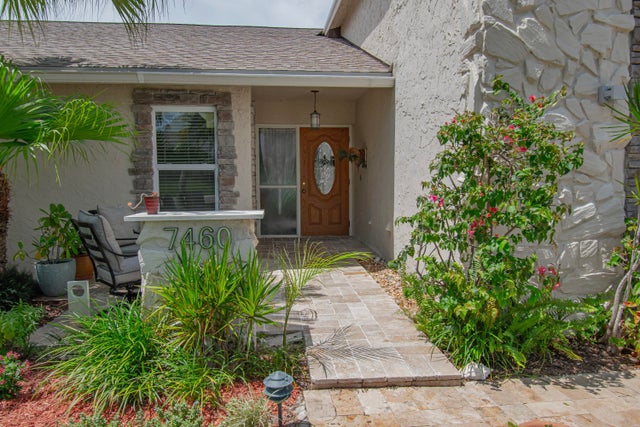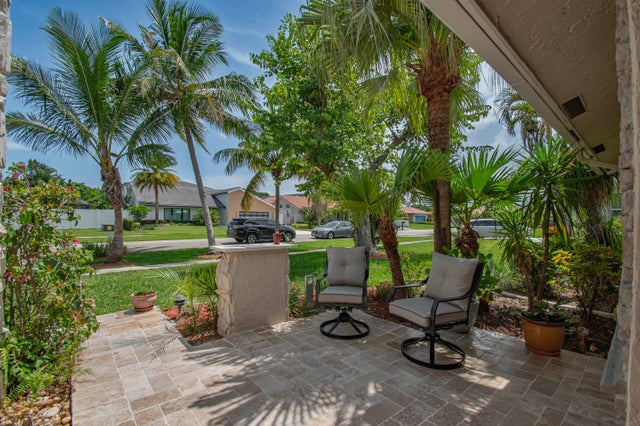About 7460 San Sebastian Drive
Step inside this beautifully updated 3-bedroom, 2-bath home and discover a bright, open layout with 16-inch tile flooring throughout, smooth ceilings (no popcorn), and specialty LED lighting. New Roof ,New Hurricane rated Garage & Impact windows & Doors,New Sewer Lines ($15k upgrade)Freshly Painted Exterior,New Front Door,The gourmet kitchen features hardwood cabinets, granite countertops with matching windowsills, and brand-new stainless steel Samsung appliances. Both bathrooms have been completely renovated with high-end porcelain finishes and walk-in showers, while the master suite offers vaulted ceilings, a walk-in closet, and a double vanity with granite sinks. Five ceiling fans and ample closet space add to the comfort and convenience of this Home, Outside, enjoy your own tropical retreat with a private pool, travertine deck and driveway, and a peaceful canal view. The light and airy patio is enhanced by travertine,a blue sun awning, sunshades & Sprinkler system fed from Canal,Walking Distance to A+ rated schools & Gifted Programs Walk to multiple houses of worship, Just waiting for a wonderful family....
Features of 7460 San Sebastian Drive
| MLS® # | RX-11106265 |
|---|---|
| USD | $1,069,000 |
| CAD | $1,501,250 |
| CNY | 元7,618,122 |
| EUR | €919,949 |
| GBP | £800,622 |
| RUB | ₽84,182,681 |
| HOA Fees | $58 |
| Bedrooms | 3 |
| Bathrooms | 2.00 |
| Full Baths | 2 |
| Total Square Footage | 2,272 |
| Living Square Footage | 1,753 |
| Square Footage | Tax Rolls |
| Acres | 0.18 |
| Year Built | 1980 |
| Type | Residential |
| Sub-Type | Single Family Detached |
| Restrictions | Lease OK, Tenant Approval |
| Style | < 4 Floors, Ranch |
| Unit Floor | 0 |
| Status | Active Under Contract |
| HOPA | No Hopa |
| Membership Equity | No |
Community Information
| Address | 7460 San Sebastian Drive |
|---|---|
| Area | 4670 |
| Subdivision | BOCA DEL MAR TRACT 1 PH 1 |
| Development | Casa Del Mar |
| City | Boca Raton |
| County | Palm Beach |
| State | FL |
| Zip Code | 33433 |
Amenities
| Amenities | Bike - Jog, Sidewalks, Street Lights |
|---|---|
| Utilities | Cable, 3-Phase Electric, Public Sewer, Public Water |
| Parking | 2+ Spaces, Driveway, Garage - Attached, Drive - Decorative |
| # of Garages | 2 |
| View | Canal, Garden, Pool |
| Is Waterfront | Yes |
| Waterfront | Canal Width 81 - 120 |
| Has Pool | Yes |
| Pool | Inground, Screened |
| Pets Allowed | Yes |
| Subdivision Amenities | Bike - Jog, Sidewalks, Street Lights |
Interior
| Interior Features | Ctdrl/Vault Ceilings, Entry Lvl Lvng Area, Pantry, Volume Ceiling, Walk-in Closet, Closet Cabinets |
|---|---|
| Appliances | Auto Garage Open, Dishwasher, Dryer, Microwave, Range - Electric, Refrigerator, Washer, Water Heater - Elec |
| Heating | Central, Electric |
| Cooling | Ceiling Fan, Central, Electric |
| Fireplace | No |
| # of Stories | 1 |
| Stories | 1.00 |
| Furnished | Unfurnished |
| Master Bedroom | Dual Sinks, Mstr Bdrm - Ground, Separate Shower |
Exterior
| Exterior Features | Covered Balcony, Custom Lighting, Screened Patio, Well Sprinkler |
|---|---|
| Lot Description | < 1/4 Acre, Paved Road, Public Road, Sidewalks |
| Windows | Hurricane Windows, Impact Glass, Sliding |
| Roof | Comp Shingle |
| Construction | CBS |
| Front Exposure | South |
School Information
| Elementary | Del Prado Elementary School |
|---|---|
| Middle | Omni Middle School |
| High | Spanish River Community High School |
Additional Information
| Date Listed | July 10th, 2025 |
|---|---|
| Days on Market | 97 |
| Zoning | AR |
| Foreclosure | No |
| Short Sale | No |
| RE / Bank Owned | No |
| HOA Fees | 58 |
| Parcel ID | 00424721050000180 |
Room Dimensions
| Master Bedroom | 15 x 17 |
|---|---|
| Dining Room | 10 x 8 |
| Family Room | 15 x 16 |
| Living Room | 13 x 16 |
| Kitchen | 16 x 11 |
Listing Details
| Office | Realty Home Advisors Inc |
|---|---|
| realtor1107@gmail.com |

