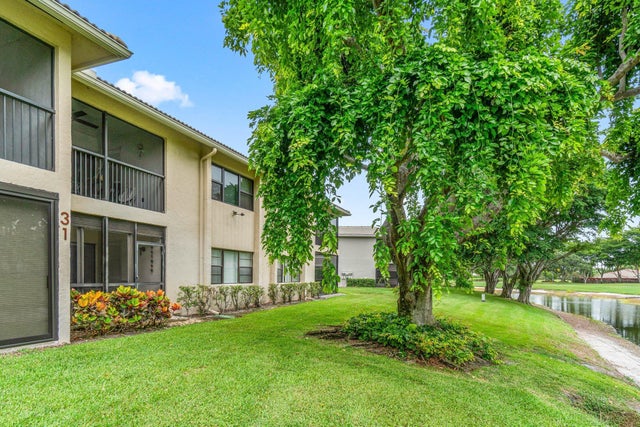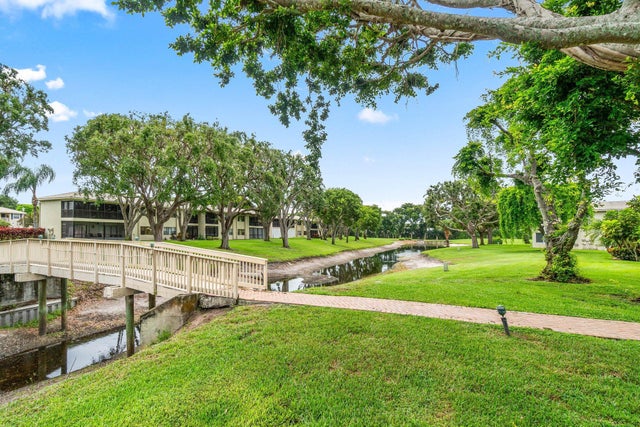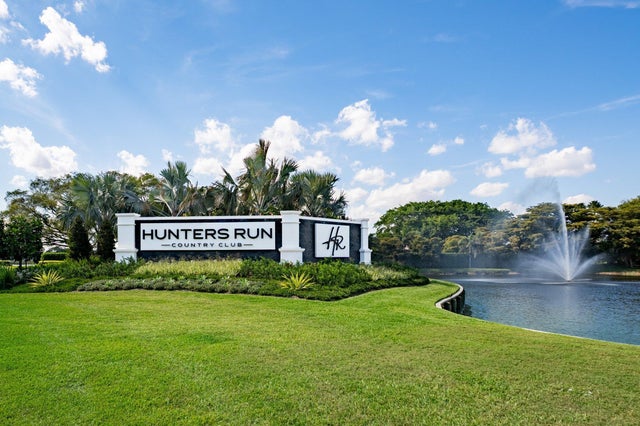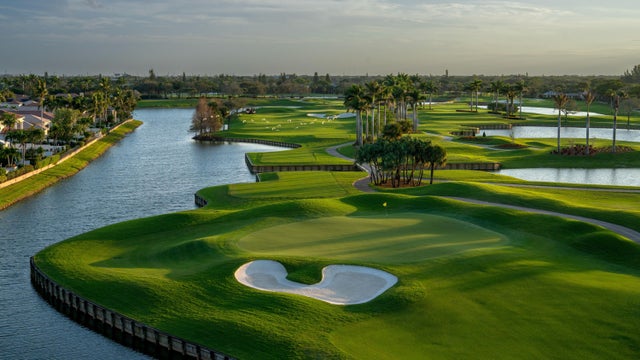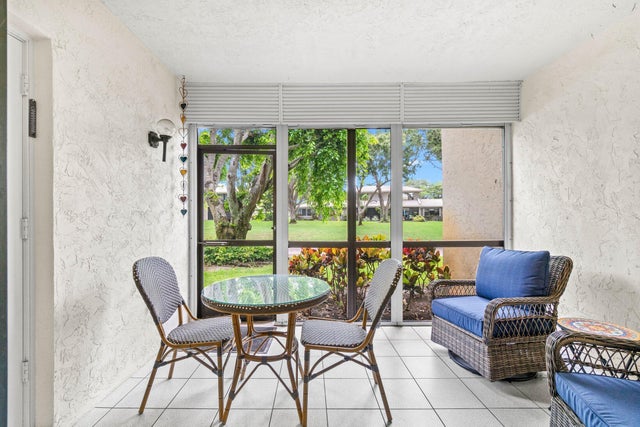About 31 Stratford Lane #c
First Floor Unit - Priced to Sell! Enjoy a screened porch with serene views of the canal and green space--perfect for relaxing outdoors, rain or shine. This immaculately maintained condo features a cozy breakfast nook, a formal dining area off the living room and a stacked washer/dryer in the kitchen. Conveniently located just steps from the community pool. Located in desirable Hunters Run Country Club. Mandatory equity buy-in and annual membership. Enjoy 3 championship golf courses, 18 tennis and 12 pickleball courts, a resort-style pool with poolside bar, indoor and outdoor dining venues, a state-of-the-art gym, spa and salon, and year-round entertainment--all just minutes from Downtown Delray and the beach!
Features of 31 Stratford Lane #c
| MLS® # | RX-11106219 |
|---|---|
| USD | $29,000 |
| CAD | $40,821 |
| CNY | 元207,075 |
| EUR | €25,100 |
| GBP | £21,863 |
| RUB | ₽2,320,252 |
| HOA Fees | $771 |
| Bedrooms | 2 |
| Bathrooms | 2.00 |
| Full Baths | 2 |
| Total Square Footage | 1,580 |
| Living Square Footage | 1,388 |
| Square Footage | Tax Rolls |
| Acres | 0.00 |
| Year Built | 1981 |
| Type | Residential |
| Sub-Type | Condo or Coop |
| Restrictions | Buyer Approval, Comercial Vehicles Prohibited, Lease OK w/Restrict, No RV, Tenant Approval |
| Style | < 4 Floors |
| Unit Floor | 1 |
| Status | Pending |
| HOPA | No Hopa |
| Membership Equity | Yes |
Community Information
| Address | 31 Stratford Lane #c |
|---|---|
| Area | 4520 |
| Subdivision | STRATFORD AT HUNTERS RUN CONDO |
| Development | Hunters Run Country Club |
| City | Boynton Beach |
| County | Palm Beach |
| State | FL |
| Zip Code | 33436 |
Amenities
| Amenities | Clubhouse, Exercise Room, Golf Course, Library, Pool, Putting Green, Tennis, Lobby, Sauna, Business Center, Cafe/Restaurant, Pickleball |
|---|---|
| Utilities | Cable, 3-Phase Electric, Public Sewer, Public Water |
| Parking | Open |
| View | Canal |
| Is Waterfront | Yes |
| Waterfront | Canal Width 1 - 80 |
| Has Pool | No |
| Pets Allowed | Restricted |
| Subdivision Amenities | Clubhouse, Exercise Room, Golf Course Community, Library, Pool, Putting Green, Community Tennis Courts, Lobby, Sauna, Business Center, Cafe/Restaurant, Pickleball |
| Security | Gate - Manned, Security Patrol |
Interior
| Interior Features | Split Bedroom, Walk-in Closet |
|---|---|
| Appliances | Dishwasher, Dryer, Range - Electric, Refrigerator, Washer |
| Heating | Central, Electric |
| Cooling | Central, Electric |
| Fireplace | No |
| # of Stories | 2 |
| Stories | 2.00 |
| Furnished | Unfurnished |
| Master Bedroom | Dual Sinks, Mstr Bdrm - Ground, Separate Shower, Separate Tub |
Exterior
| Exterior Features | Auto Sprinkler, Screen Porch |
|---|---|
| Construction | CBS |
| Front Exposure | West |
Additional Information
| Date Listed | July 10th, 2025 |
|---|---|
| Days on Market | 96 |
| Zoning | PUD(ci |
| Foreclosure | No |
| Short Sale | No |
| RE / Bank Owned | No |
| HOA Fees | 770.67 |
| Parcel ID | 08424601120000313 |
Room Dimensions
| Master Bedroom | 15.6 x 13.2 |
|---|---|
| Bedroom 2 | 14 x 12 |
| Living Room | 25.6 x 15 |
| Kitchen | 18.6 x 8.6 |
Listing Details
| Office | Lang Realty/ BR |
|---|---|
| regionalmanagement@langrealty.com |

