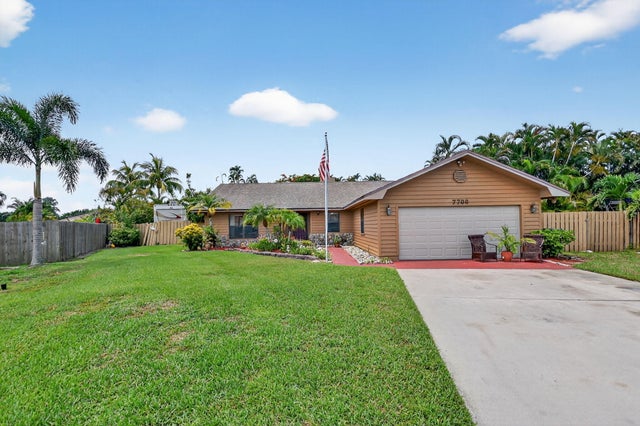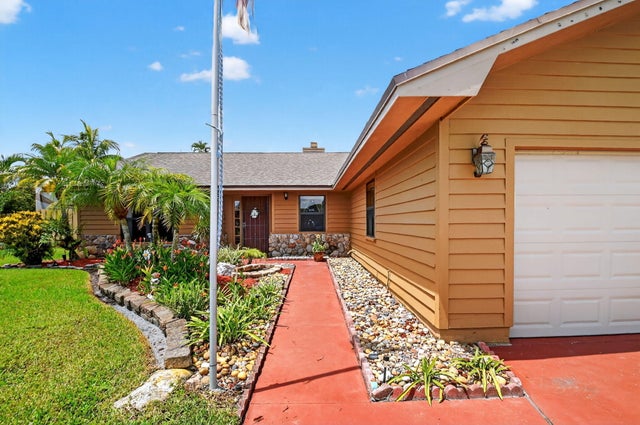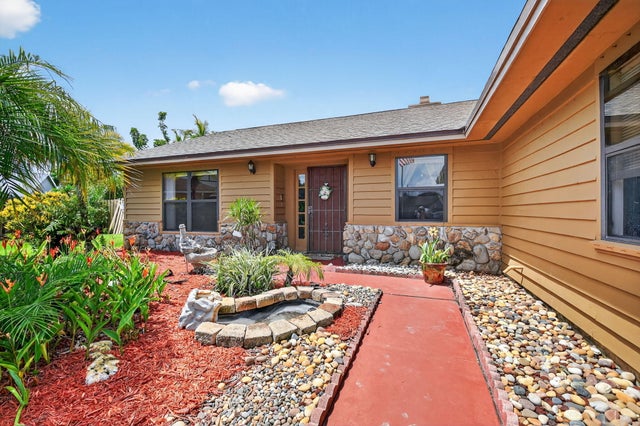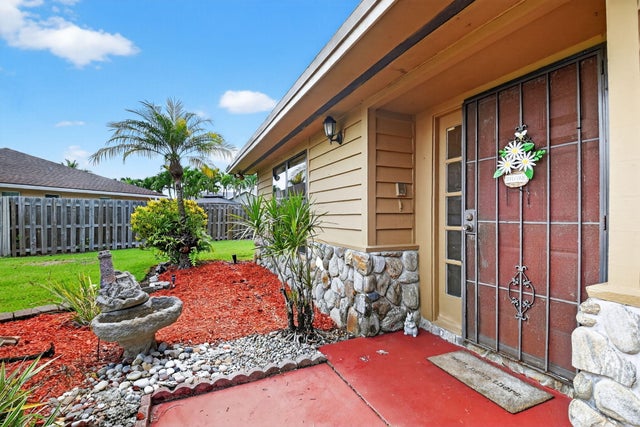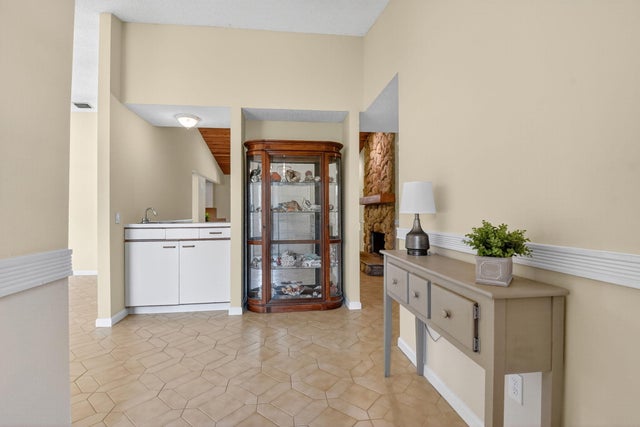About 7700 Woodland Creek Lane
Tucked away in a peaceful cul-de-sac and located in a top-rated school district, this beautiful home is a true hidden gem. Whether you're hosting guests or enjoying quiet evenings at home, this property has it all! Step outside to your private resort-style backyard, featuring a freshly lined party pool, a covered bar perfect for entertaining, and a play area for all ages. Need space for your toys? There's a gravel driveway ideal for your RV or boata''the current owner comfortably fits a 37-foot RV! Inside, you'll find an extra-large primary bedroom, updated bathrooms, a working fireplace in the cozy family room, and a large addition to the back of the home. 2+ oversized garage, room for storage, low HOA, Cedarwood home.(google it) and more! Some rooms are staged.
Features of 7700 Woodland Creek Lane
| MLS® # | RX-11106185 |
|---|---|
| USD | $550,000 |
| CAD | $772,393 |
| CNY | 元3,919,520 |
| EUR | €473,314 |
| GBP | £411,920 |
| RUB | ₽43,311,950 |
| HOA Fees | $92 |
| Bedrooms | 3 |
| Bathrooms | 2.00 |
| Full Baths | 2 |
| Total Square Footage | 2,602 |
| Living Square Footage | 2,107 |
| Square Footage | Tax Rolls |
| Acres | 0.32 |
| Year Built | 1982 |
| Type | Residential |
| Sub-Type | Single Family Detached |
| Restrictions | Buyer Approval |
| Style | < 4 Floors, Ranch |
| Unit Floor | 0 |
| Status | Active |
| HOPA | No Hopa |
| Membership Equity | No |
Community Information
| Address | 7700 Woodland Creek Lane |
|---|---|
| Area | 5740 |
| Subdivision | WOODLAND CREEK 1 |
| City | Lake Worth |
| County | Palm Beach |
| State | FL |
| Zip Code | 33467 |
Amenities
| Amenities | Picnic Area, Playground, Sidewalks, Tennis |
|---|---|
| Utilities | Cable, 3-Phase Electric, Public Sewer, Public Water, Lake Worth Drain Dis |
| Parking | Garage - Attached, Garage - Detached, RV/Boat, Street |
| # of Garages | 2 |
| Is Waterfront | No |
| Waterfront | None |
| Has Pool | Yes |
| Pool | Equipment Included, Inground, Vinyl Lined |
| Pets Allowed | Yes |
| Subdivision Amenities | Picnic Area, Playground, Sidewalks, Community Tennis Courts |
Interior
| Interior Features | Built-in Shelves, Ctdrl/Vault Ceilings, Decorative Fireplace, Entry Lvl Lvng Area, Fireplace(s), Foyer, Laundry Tub, Wet Bar, Sky Light(s) |
|---|---|
| Appliances | Auto Garage Open, Central Vacuum, Dishwasher, Dryer, Microwave, Range - Electric, Refrigerator, Storm Shutters, Water Heater - Elec |
| Heating | Central, Electric |
| Cooling | Central, Electric, Paddle Fans |
| Fireplace | Yes |
| # of Stories | 1 |
| Stories | 1.00 |
| Furnished | Unfurnished |
| Master Bedroom | Mstr Bdrm - Ground, Spa Tub & Shower |
Exterior
| Exterior Features | Auto Sprinkler, Covered Patio, Zoned Sprinkler, Awnings |
|---|---|
| Lot Description | 1/4 to 1/2 Acre |
| Roof | Comp Shingle |
| Construction | Other |
| Front Exposure | East |
School Information
| Elementary | Coral Reef Elementary School |
|---|---|
| Middle | Woodlands Middle School |
| High | Park Vista Community High School |
Additional Information
| Date Listed | July 10th, 2025 |
|---|---|
| Days on Market | 97 |
| Zoning | RS |
| Foreclosure | No |
| Short Sale | No |
| RE / Bank Owned | No |
| HOA Fees | 92 |
| Parcel ID | 00424440010010140 |
Room Dimensions
| Master Bedroom | 18 x 18 |
|---|---|
| Living Room | 18 x 22 |
| Kitchen | 14 x 12 |
Listing Details
| Office | RE/MAX Direct |
|---|---|
| ben@benarce.com |

