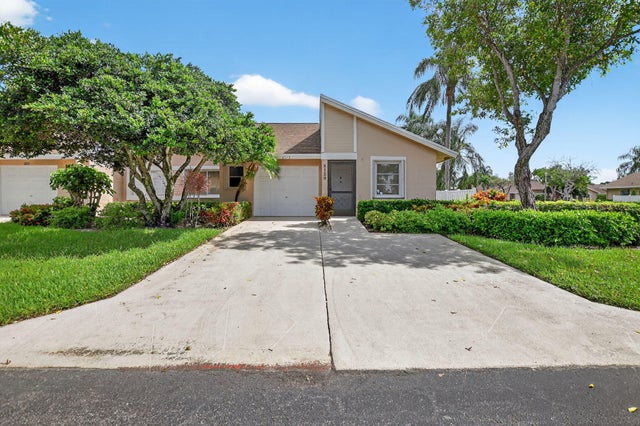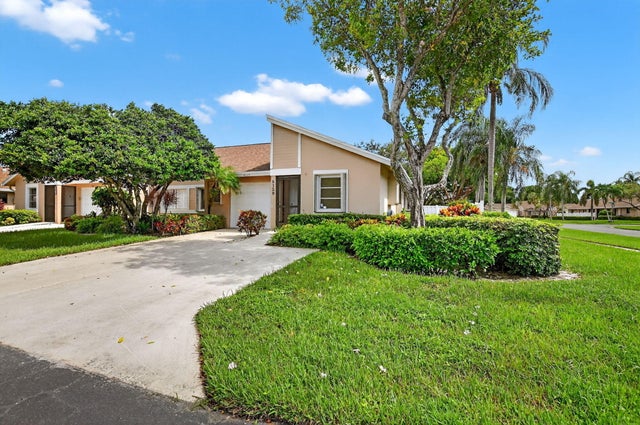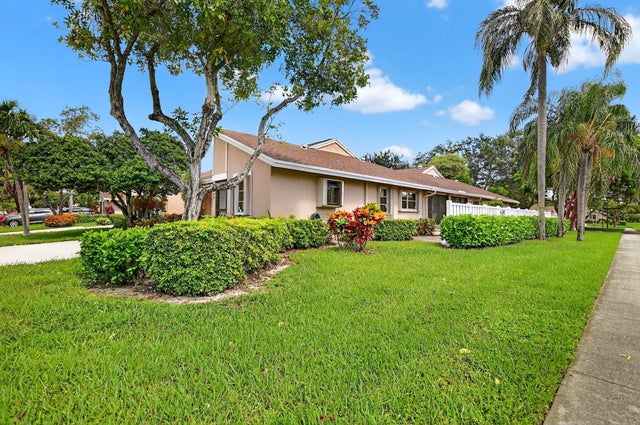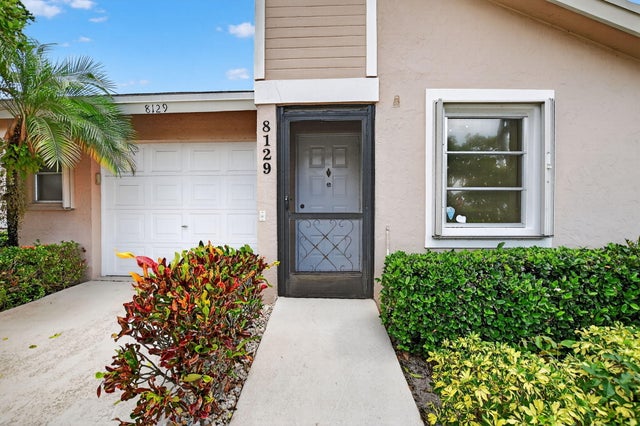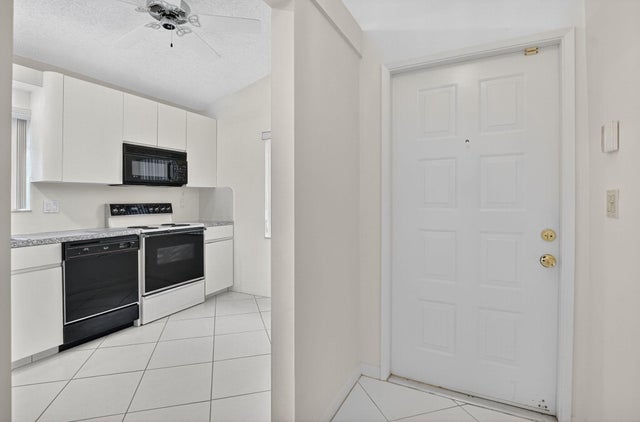About 8129 Springtree Road
''TRANSFER OF LOVE'' This beautifully maintained 2 bedroom, 2 bath villa is move-in ready and full of charm. Enjoy a spacious, enclosed Florida Room to include air conditioning ~ perfect for year round comfort. The home features tile flooring throughout, updated kitchen cabinetry, one car garage. All on a desirable corner lot location. Located in the sought-after community of Whisper Walk where residents enjoy access to multiple pools, tennis courts, scenic walking and biking paths, clubhouse and a variety of social activities. Please note: HOA requires 20% escrow at time of application.
Features of 8129 Springtree Road
| MLS® # | RX-11106173 |
|---|---|
| USD | $279,000 |
| CAD | $390,564 |
| CNY | 元1,984,778 |
| EUR | €240,948 |
| GBP | £212,064 |
| RUB | ₽22,348,960 |
| HOA Fees | $631 |
| Bedrooms | 2 |
| Bathrooms | 2.00 |
| Full Baths | 2 |
| Total Square Footage | 1,100 |
| Living Square Footage | 1,100 |
| Square Footage | Tax Rolls |
| Acres | 0.00 |
| Year Built | 1988 |
| Type | Residential |
| Sub-Type | Townhouse / Villa / Row |
| Unit Floor | 1 |
| Status | Price Change |
| HOPA | Yes-Verified |
| Membership Equity | No |
Community Information
| Address | 8129 Springtree Road |
|---|---|
| Area | 4760 |
| Subdivision | WHISPER WALK SEC C CONDO |
| Development | WHISPER WALK |
| City | Boca Raton |
| County | Palm Beach |
| State | FL |
| Zip Code | 33496 |
Amenities
| Amenities | Bike - Jog, Clubhouse, Community Room, Exercise Room, Library, Lobby, Pool, Sauna, Shuffleboard, Sidewalks, Tennis |
|---|---|
| Utilities | Cable, 3-Phase Electric, Public Sewer, Public Water |
| Parking | Driveway, Garage - Attached |
| # of Garages | 1 |
| View | Garden |
| Is Waterfront | No |
| Waterfront | None |
| Has Pool | No |
| Pets Allowed | Restricted |
| Unit | Corner |
| Subdivision Amenities | Bike - Jog, Clubhouse, Community Room, Exercise Room, Library, Lobby, Pool, Sauna, Shuffleboard, Sidewalks, Community Tennis Courts |
| Security | Gate - Unmanned, Security Patrol |
Interior
| Interior Features | Ctdrl/Vault Ceilings, Foyer, Pull Down Stairs, Walk-in Closet |
|---|---|
| Appliances | Auto Garage Open, Dishwasher, Disposal, Dryer, Ice Maker, Microwave, Range - Electric, Refrigerator, Smoke Detector, Washer, Water Heater - Elec |
| Heating | Central, Electric |
| Cooling | Central, Electric |
| Fireplace | No |
| # of Stories | 1 |
| Stories | 1.00 |
| Furnished | Unfurnished |
| Master Bedroom | Mstr Bdrm - Ground, Separate Shower |
Exterior
| Exterior Features | Auto Sprinkler, Covered Patio, Zoned Sprinkler |
|---|---|
| Lot Description | < 1/4 Acre |
| Roof | Comp Shingle |
| Construction | CBS |
| Front Exposure | South |
School Information
| High | Olympic Heights Community High |
|---|
Additional Information
| Date Listed | July 9th, 2025 |
|---|---|
| Days on Market | 112 |
| Zoning | RS |
| Foreclosure | No |
| Short Sale | No |
| RE / Bank Owned | No |
| HOA Fees | 631.33 |
| Parcel ID | 00424705172040040 |
Room Dimensions
| Master Bedroom | 15 x 12 |
|---|---|
| Bedroom 2 | 11 x 11 |
| Living Room | 22 x 13 |
| Kitchen | 12 x 9 |
Listing Details
| Office | Century 21 Stein Posner |
|---|---|
| ajs929@hotmail.com |

