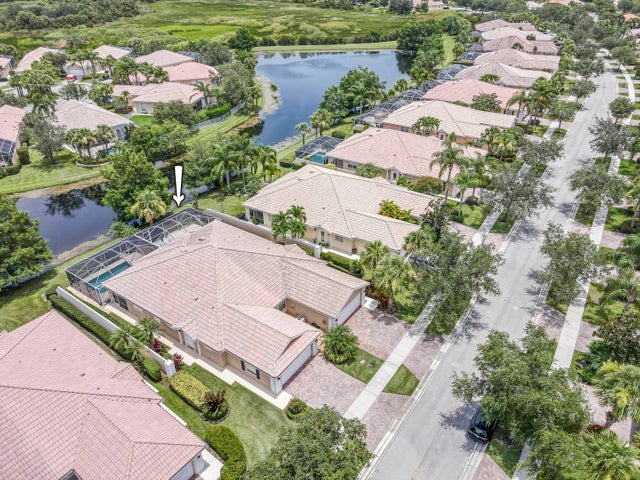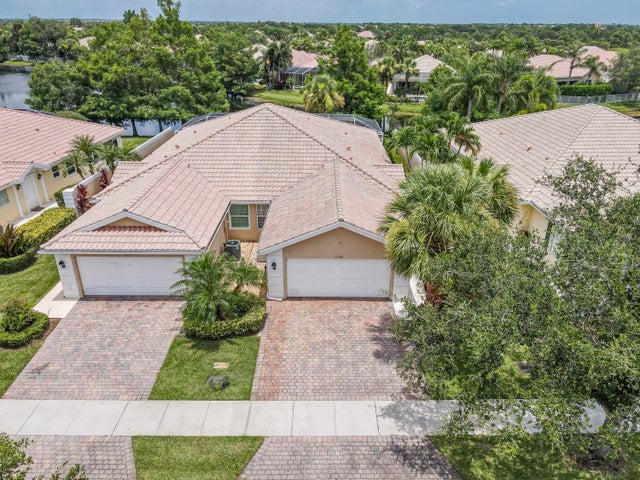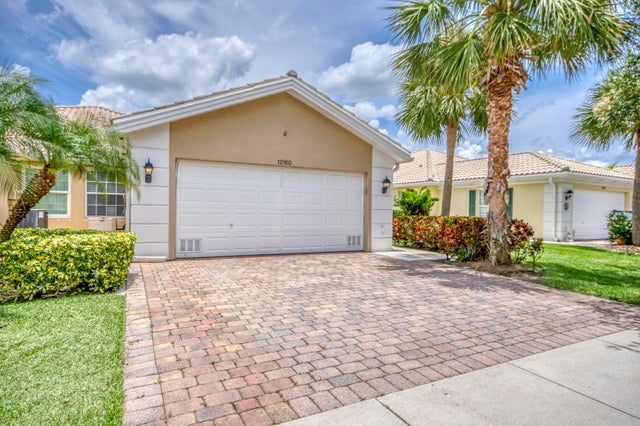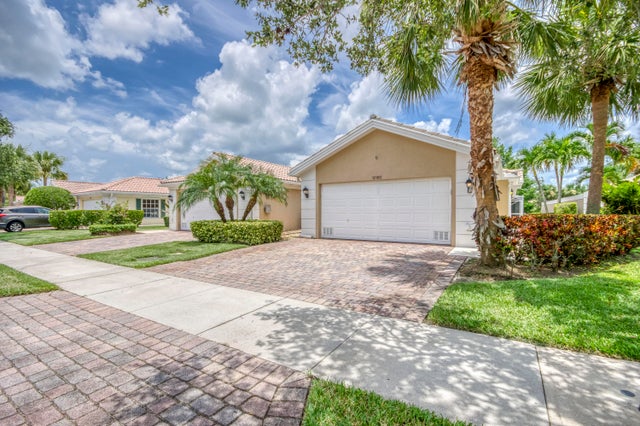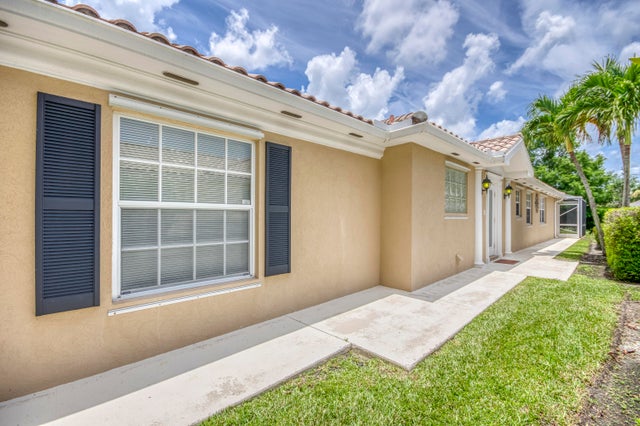About 12160 Sw Elsinore Drive
Meticulously maintained 2/2 lakefront villa in the desirable DiVosta built community, The Lakes at Tradition. This villa features an oversized screen patio with long sweeping views of the gorgeous lake. This extended model boasts an open floor plan and has two private bedroom suites with walk in closets. The kitchen features 42' cabinets with corian counters and tile backsplash. Some of the many other features of this home include: tile flooring throughout with exception of bedrooms which have laminate flooring, barrel tile roof, paver driveway, plantation shutters, updated primary bathroom, central vacuum, walk in closets with built-in shelving, plus much more. The community amenities include: recreational facilities, clubhouse, lighted tennis courts and pickleball courtsbasketball court, two heated swimming pools, tot lot and the fitness center. Schedule your private viewing today!
Features of 12160 Sw Elsinore Drive
| MLS® # | RX-11106156 |
|---|---|
| USD | $327,880 |
| CAD | $461,534 |
| CNY | 元2,341,227 |
| EUR | €283,789 |
| GBP | £247,185 |
| RUB | ₽26,233,253 |
| HOA Fees | $510 |
| Bedrooms | 2 |
| Bathrooms | 2.00 |
| Full Baths | 2 |
| Total Square Footage | 2,775 |
| Living Square Footage | 1,680 |
| Square Footage | Tax Rolls |
| Acres | 0.00 |
| Year Built | 2005 |
| Type | Residential |
| Sub-Type | Townhouse / Villa / Row |
| Restrictions | Comercial Vehicles Prohibited, Lease OK w/Restrict, No Boat, No RV |
| Unit Floor | 0 |
| Status | Active |
| HOPA | No Hopa |
| Membership Equity | No |
Community Information
| Address | 12160 Sw Elsinore Drive |
|---|---|
| Area | 7800 |
| Subdivision | The Lakes At Tradition |
| Development | Tradition |
| City | Port Saint Lucie |
| County | St. Lucie |
| State | FL |
| Zip Code | 34987 |
Amenities
| Amenities | Basketball, Bike - Jog, Bocce Ball, Clubhouse, Dog Park, Exercise Room, Internet Included, Manager on Site, Pickleball, Playground, Pool, Shuffleboard, Sidewalks, Street Lights, Tennis |
|---|---|
| Utilities | Cable, 3-Phase Electric, Public Sewer, Public Water |
| Parking | Driveway, Garage - Attached |
| # of Garages | 2 |
| View | Lake |
| Is Waterfront | Yes |
| Waterfront | Lake |
| Has Pool | No |
| Pets Allowed | Restricted |
| Subdivision Amenities | Basketball, Bike - Jog, Bocce Ball, Clubhouse, Dog Park, Exercise Room, Internet Included, Manager on Site, Pickleball, Playground, Pool, Shuffleboard, Sidewalks, Street Lights, Community Tennis Courts |
Interior
| Interior Features | Foyer, Laundry Tub, Pantry, Split Bedroom, Walk-in Closet |
|---|---|
| Appliances | Dishwasher, Dryer, Microwave, Range - Electric, Refrigerator, Washer, Water Heater - Elec |
| Heating | Central, Electric |
| Cooling | Central, Electric |
| Fireplace | No |
| # of Stories | 1 |
| Stories | 1.00 |
| Furnished | Unfurnished |
| Master Bedroom | Dual Sinks, Mstr Bdrm - Ground, Separate Shower |
Exterior
| Windows | Blinds, Plantation Shutters |
|---|---|
| Roof | Barrel |
| Construction | CBS |
| Front Exposure | East |
Additional Information
| Date Listed | July 9th, 2025 |
|---|---|
| Days on Market | 97 |
| Zoning | Master |
| Foreclosure | No |
| Short Sale | No |
| RE / Bank Owned | No |
| HOA Fees | 510 |
| Parcel ID | 430880000700004 |
Room Dimensions
| Master Bedroom | 15 x 12 |
|---|---|
| Bedroom 2 | 15 x 11 |
| Dining Room | 14 x 10 |
| Family Room | 17 x 11 |
| Living Room | 15 x 14 |
| Kitchen | 17 x 12 |
| Patio | 30 x 20 |
Listing Details
| Office | Echo Fine Properties |
|---|---|
| jeff@jeffrealty.com |

