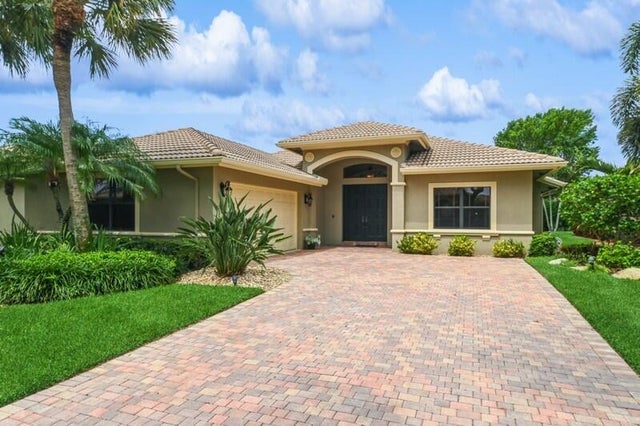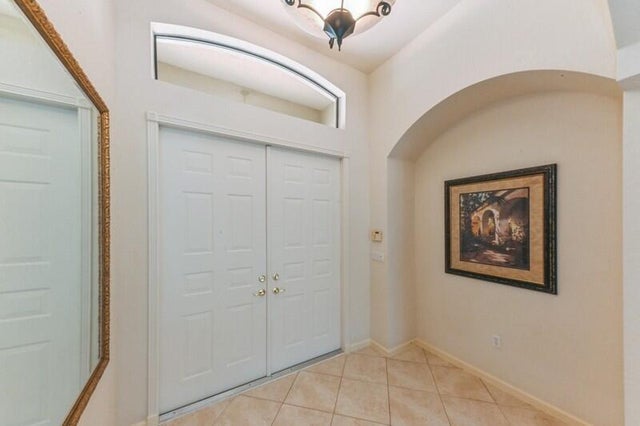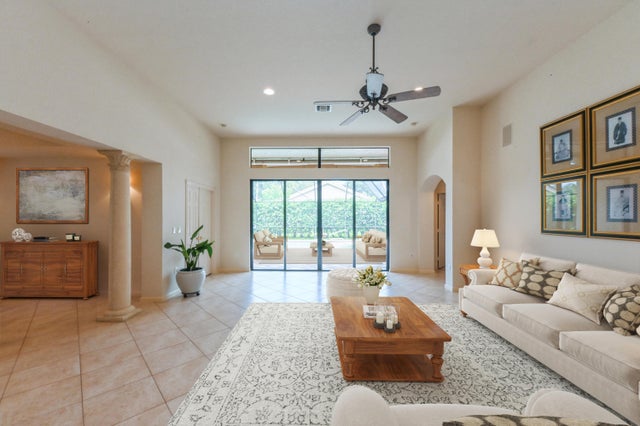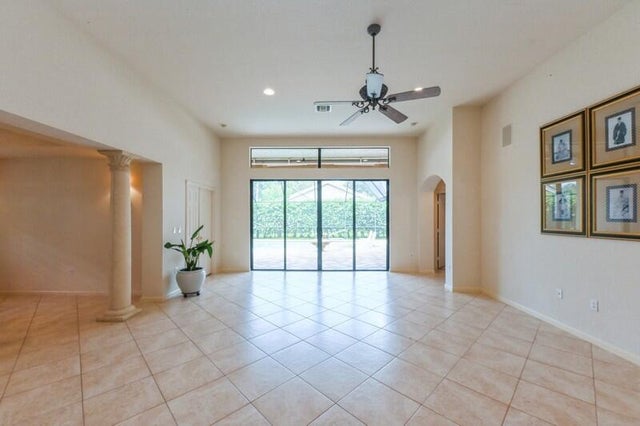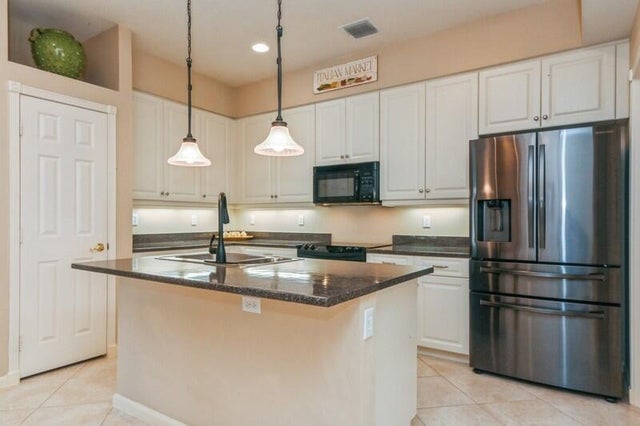About 11061 Via Amalfi
Nestled in an exclusive enclave community of just 220 homes, this beautifully maintained residence offers timeless elegance with understated Mediterranean accents and old-world charm. The home features a private backyard oasis with a large pool, tranquil fountain, pavered deck, and a retractable awning perfect for outdoor living and entertaining. Inside, enjoy spacious living areas including a great room with soaring 12-foot ceilings and surround sound (indoors and out), a formal dining room with coffered ceilings, and a split-bedroom floor plan for added privacy. The gourmet eat-in kitchen flows seamlessly into the living space, while the oversized master suite boasts coffered ceilings, two walk-in closets, and a luxurious bathroom with dual sinks and a soaking tub. Other highlightsinclude porcelain tile set on the diagonal, a newer A/C and water heater, and pride of ownership by the original owners. Community amenities are second to none, with a newly renovated, designer clubhouse offering a resort-style pool overlooking the lake, full-time onsite management, state-of-the-art fitness center, four Har-Tru tennis courts, two pickleball courts, and an abundance of social spaces including card rooms, a billiards room, media room, arts & crafts studio, library/business center, and catering kitchen. Located just minutes from world-class golf, fine dining, theaters, and upscale shopping, Tivoli Reserve a 55+ community offers a distinctive lifestyle in a prime location.
Features of 11061 Via Amalfi
| MLS® # | RX-11106106 |
|---|---|
| USD | $579,500 |
| CAD | $811,561 |
| CNY | 元4,126,938 |
| EUR | €499,268 |
| GBP | £432,737 |
| RUB | ₽46,139,211 |
| HOA Fees | $677 |
| Bedrooms | 3 |
| Bathrooms | 2.00 |
| Full Baths | 2 |
| Total Square Footage | 3,015 |
| Living Square Footage | 2,334 |
| Square Footage | Tax Rolls |
| Acres | 0.19 |
| Year Built | 2002 |
| Type | Residential |
| Sub-Type | Single Family Detached |
| Style | Mediterranean |
| Unit Floor | 0 |
| Status | Active Under Contract |
| HOPA | Yes-Verified |
| Membership Equity | No |
Community Information
| Address | 11061 Via Amalfi |
|---|---|
| Area | 4610 |
| Subdivision | TIVOLI RESERVE |
| Development | TIVOLI RESERVE |
| City | Boynton Beach |
| County | Palm Beach |
| State | FL |
| Zip Code | 33437 |
Amenities
| Amenities | Bike - Jog, Billiards, Clubhouse, Community Room, Exercise Room, Manager on Site, Pickleball, Pool, Sidewalks, Tennis |
|---|---|
| Utilities | Cable, 3-Phase Electric, Public Sewer, Public Water |
| Parking | 2+ Spaces, Garage - Attached |
| # of Garages | 2 |
| View | Garden, Pool |
| Is Waterfront | No |
| Waterfront | None |
| Has Pool | Yes |
| Pool | Inground, Salt Water |
| Pets Allowed | Yes |
| Subdivision Amenities | Bike - Jog, Billiards, Clubhouse, Community Room, Exercise Room, Manager on Site, Pickleball, Pool, Sidewalks, Community Tennis Courts |
| Security | Gate - Manned, Security Sys-Owned |
Interior
| Interior Features | Closet Cabinets, Cook Island, Pantry, Volume Ceiling, Walk-in Closet |
|---|---|
| Appliances | Dishwasher, Disposal, Dryer, Microwave, Range - Electric, Refrigerator, Smoke Detector, Storm Shutters, Washer, Water Heater - Elec |
| Heating | Central, Heat Strip |
| Cooling | Ceiling Fan, Central |
| Fireplace | No |
| # of Stories | 1 |
| Stories | 1.00 |
| Furnished | Unfurnished |
| Master Bedroom | Dual Sinks, Separate Shower, Separate Tub |
Exterior
| Exterior Features | Auto Sprinkler, Covered Patio, Screened Patio, Zoned Sprinkler |
|---|---|
| Lot Description | < 1/4 Acre, Private Road |
| Windows | Single Hung Metal |
| Roof | S-Tile |
| Construction | CBS |
| Front Exposure | East |
Additional Information
| Date Listed | July 9th, 2025 |
|---|---|
| Days on Market | 108 |
| Zoning | PUD |
| Foreclosure | No |
| Short Sale | No |
| RE / Bank Owned | No |
| HOA Fees | 677 |
| Parcel ID | 00424532010001780 |
Room Dimensions
| Master Bedroom | 13.6 x 17.8 |
|---|---|
| Bedroom 2 | 12.8 x 12.1 |
| Bedroom 3 | 12 x 13.1 |
| Dining Room | 12.9 x 13 |
| Living Room | 16.11 x 24.4 |
| Kitchen | 11.9 x 17.5 |
| Patio | 21.6 x 8 |
Listing Details
| Office | Douglas Elliman |
|---|---|
| flbroker@elliman.com |

