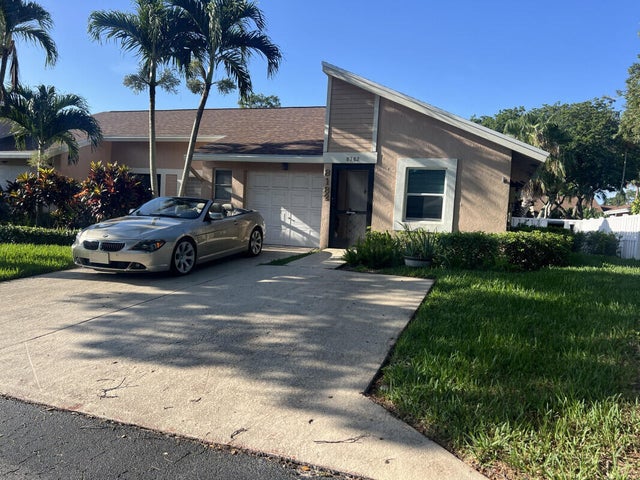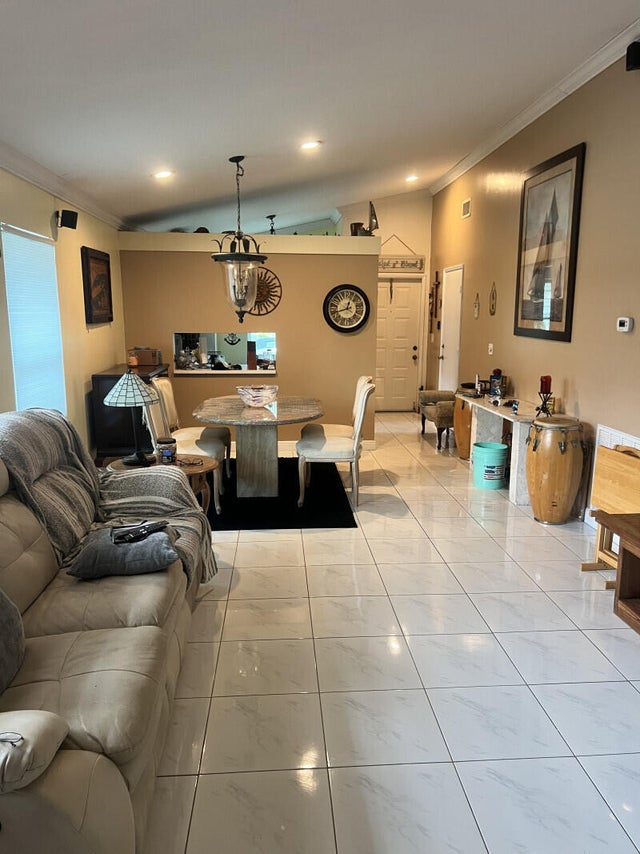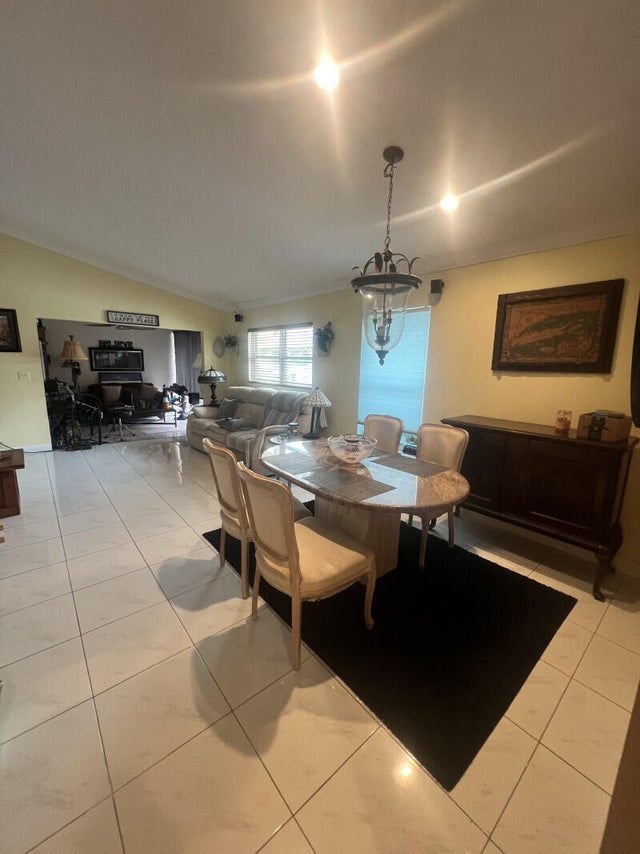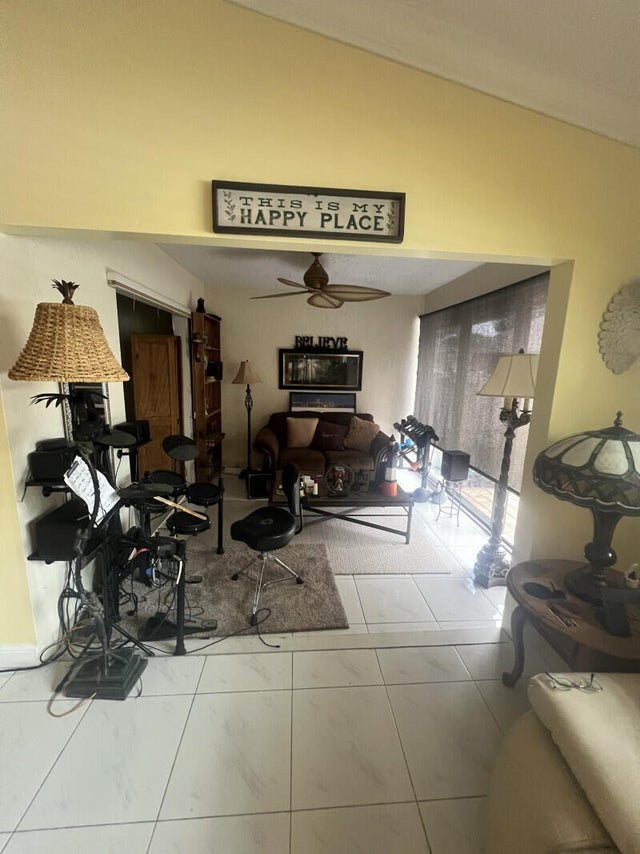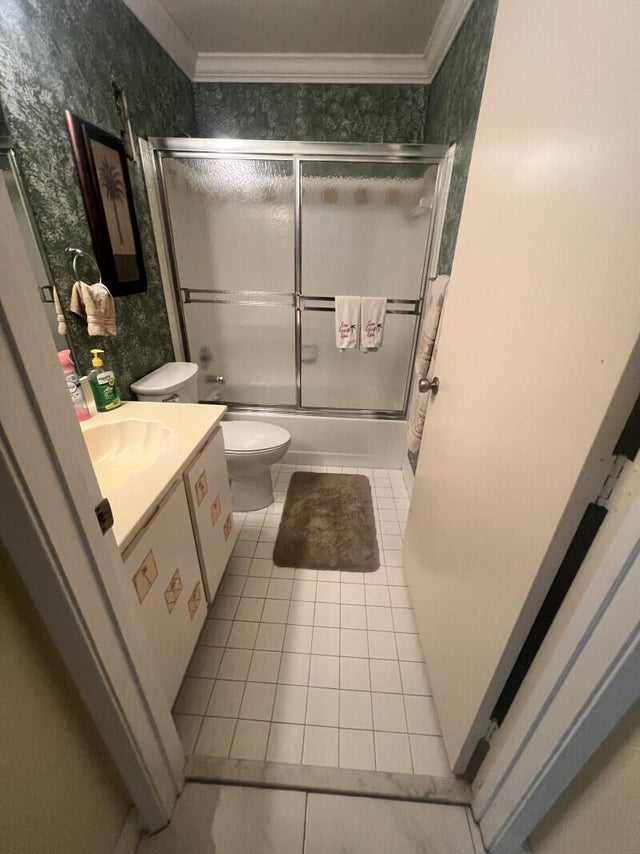About 8182 Springtree Road
Beautiful Gated quiet neighborhoodBrand new roof 2025 Newer AC, crown moldings Newly repainted, Tile floors throughoutGarage is air-conditioned Hurricane windows throughout.
Features of 8182 Springtree Road
| MLS® # | RX-11105961 |
|---|---|
| USD | $299,900 |
| CAD | $421,464 |
| CNY | 元2,134,508 |
| EUR | €258,679 |
| GBP | £227,974 |
| RUB | ₽24,109,381 |
| HOA Fees | $600 |
| Bedrooms | 2 |
| Bathrooms | 2.00 |
| Full Baths | 2 |
| Total Square Footage | 1,100 |
| Living Square Footage | 1,100 |
| Square Footage | Tax Rolls |
| Acres | 22.43 |
| Year Built | 1989 |
| Type | Residential |
| Sub-Type | Condo or Coop |
| Style | < 4 Floors, Patio Home, Villa |
| Unit Floor | 1 |
| Status | Active |
| HOPA | Yes-Verified |
| Membership Equity | No |
Community Information
| Address | 8182 Springtree Road |
|---|---|
| Area | 4870 |
| Subdivision | WHISPER WALK SEC C CONDO |
| Development | Eastgate |
| City | Boca Raton |
| County | Palm Beach |
| State | FL |
| Zip Code | 33496 |
Amenities
| Amenities | Billiards, Clubhouse, Game Room, Pool, Sidewalks, Tennis |
|---|---|
| Utilities | Cable, 3-Phase Electric, Public Sewer, Public Water |
| Parking | Driveway, Garage - Attached |
| # of Garages | 1 |
| View | Garden |
| Is Waterfront | No |
| Waterfront | None |
| Has Pool | No |
| Pets Allowed | No |
| Unit | Corner |
| Subdivision Amenities | Billiards, Clubhouse, Game Room, Pool, Sidewalks, Community Tennis Courts |
| Security | Security Patrol |
Interior
| Interior Features | Foyer, Walk-in Closet |
|---|---|
| Appliances | Auto Garage Open, Dishwasher, Disposal, Dryer, Microwave, Range - Electric, Refrigerator, Smoke Detector, Washer, Water Heater - Elec |
| Heating | Central, Electric |
| Cooling | Central |
| Fireplace | No |
| # of Stories | 1 |
| Stories | 1.00 |
| Furnished | Turnkey |
| Master Bedroom | Mstr Bdrm - Ground, Separate Shower |
Exterior
| Exterior Features | Auto Sprinkler, Covered Patio |
|---|---|
| Lot Description | Corner Lot, Paved Road, Public Road, Sidewalks, West of US-1 |
| Roof | Comp Shingle |
| Construction | CBS |
| Front Exposure | North |
Additional Information
| Date Listed | July 9th, 2025 |
|---|---|
| Days on Market | 115 |
| Zoning | RS |
| Foreclosure | No |
| Short Sale | No |
| RE / Bank Owned | No |
| HOA Fees | 600 |
| Parcel ID | 00424705171900020 |
Room Dimensions
| Master Bedroom | 18 x 12 |
|---|---|
| Bedroom 2 | 13 x 11 |
| Den | 9 x 9 |
| Living Room | 22 x 13 |
| Kitchen | 11 x 9 |
Listing Details
| Office | FlatFee.com |
|---|---|
| info@flatfee.com |

