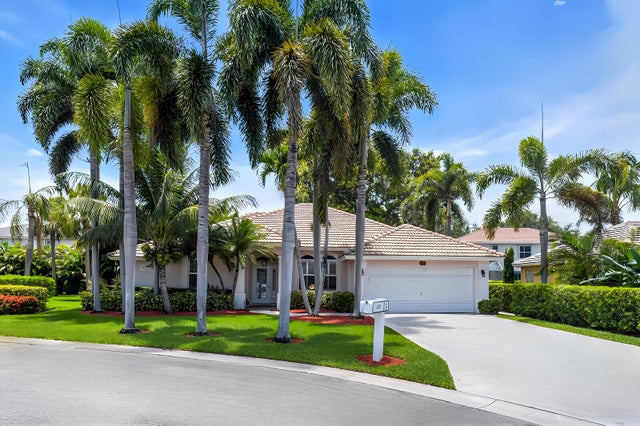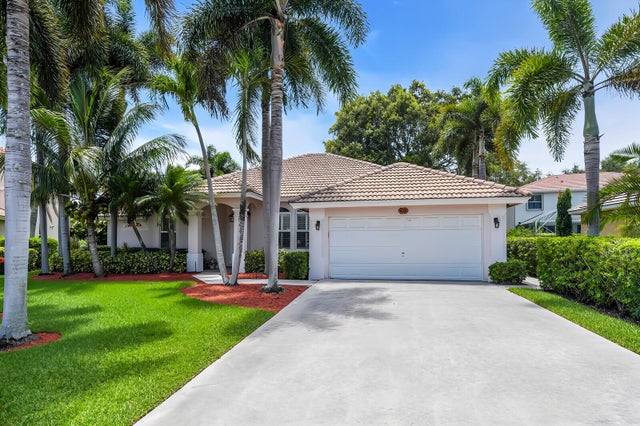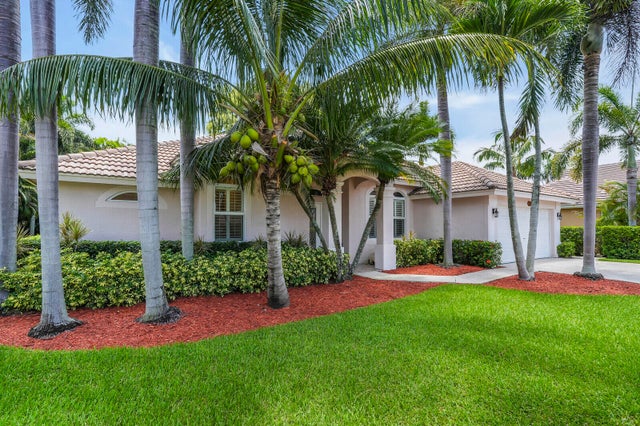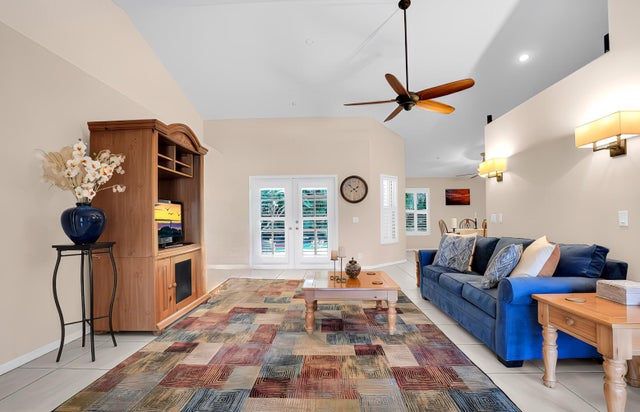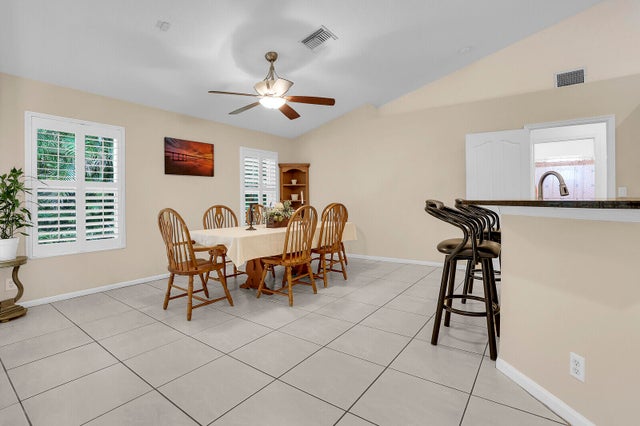About 474 Otter Lane S
Take advantage of a 2-year savings opportunity! Seller offering buyers a 2-1 mortgage rate buydown. Most affordable 4BR home in Egret Landing with new roof coming soon. Situated on a cul-de-sac and built with Royal Concrete Walls for added storm, termite, & mold resistance. The flexible 4BD/3BA floor plan boasts an open kitchen & optional mother-in-law suite. Features include impact glass, accordion shutters, vaulted ceilings, gas appliances, no carpet, a 2024 water heater, and a 2021 HVAC. The gourmet kitchen offers maple cabinetry, granite counters, SS appliances, & walk-in pantry. Relax in the spacious primary suite w/ dual sinks, shower heads, & closets. Outside, there is a large, screened patio & private backyard. The low HOA fee includes resort-style amenities, cable, and internet.Egret Landing, a family-friendly community with minimal restrictions, is located in the Jupiter A-rated school zone with a bus stop at the clubhouse. The amenities include high-speed fiber-optic internet and cable (with all the preferred channels), natural gas, tennis courts, pickleball courts, a soccer field, a playground, a full basketball court, a heated community pool, and a large clubhouse with a kitchen, community room, and fitness center. Egret Landing has clubs, exercise classes, and multiple community events, including fall festivals, movie nights, and holiday gatherings. There is even an affordable RV/boat lot that you can rent space in for an additional fee (waitlist may apply). Egret Landing is located in the heart of Jupiter next to the public Jupiter Golf Club with the newly renovated The Creek Pub and Grill, Indian Creek Park (currently being reimagined), and the Roger Dean Stadium, home of the Cardinals and Marlins spring training. Egret Landing is only minutes away from spectacular beaches, public parks, over 20 miles of Intracoastal waterway, full-service marinas, delicious outdoor restaurants, and the famous Gardens Mall. With easy access to I-95 and the turnpike, Egret Landing is the perfect location for those who frequently visit West Palm Beach, Palm Beach, and the Palm Beach International Airport.
Features of 474 Otter Lane S
| MLS® # | RX-11105929 |
|---|---|
| USD | $880,000 |
| CAD | $1,235,291 |
| CNY | 元6,276,248 |
| EUR | €760,685 |
| GBP | £659,963 |
| RUB | ₽71,410,768 |
| HOA Fees | $207 |
| Bedrooms | 4 |
| Bathrooms | 3.00 |
| Full Baths | 3 |
| Total Square Footage | 2,766 |
| Living Square Footage | 2,046 |
| Square Footage | Tax Rolls |
| Acres | 0.19 |
| Year Built | 2001 |
| Type | Residential |
| Sub-Type | Single Family Detached |
| Restrictions | Buyer Approval, Lease OK |
| Style | Mediterranean, Ranch |
| Unit Floor | 0 |
| Status | Active |
| HOPA | No Hopa |
| Membership Equity | No |
Community Information
| Address | 474 Otter Lane S |
|---|---|
| Area | 5100 |
| Subdivision | EGRET LANDING AT JUPITER |
| Development | EGRET LANDING |
| City | Jupiter |
| County | Palm Beach |
| State | FL |
| Zip Code | 33458 |
Amenities
| Amenities | Basketball, Clubhouse, Community Room, Extra Storage, Exercise Room, Game Room, Internet Included, Manager on Site, Pickleball, Picnic Area, Playground, Pool, Sidewalks, Tennis, Soccer Field |
|---|---|
| Utilities | Cable, 3-Phase Electric, Gas Natural, Public Sewer, Public Water |
| Parking | 2+ Spaces, Garage - Attached |
| # of Garages | 2 |
| View | Garden |
| Is Waterfront | No |
| Waterfront | None |
| Has Pool | No |
| Pets Allowed | Yes |
| Subdivision Amenities | Basketball, Clubhouse, Community Room, Extra Storage, Exercise Room, Game Room, Internet Included, Manager on Site, Pickleball, Picnic Area, Playground, Pool, Sidewalks, Community Tennis Courts, Soccer Field |
| Security | Security Patrol |
Interior
| Interior Features | Ctdrl/Vault Ceilings, Foyer, French Door, Pantry, Pull Down Stairs, Split Bedroom, Walk-in Closet |
|---|---|
| Appliances | Auto Garage Open, Dishwasher, Dryer, Microwave, Range - Gas, Refrigerator, Smoke Detector, Washer, Water Heater - Gas |
| Heating | Central, Gas |
| Cooling | Central, Paddle Fans |
| Fireplace | No |
| # of Stories | 1 |
| Stories | 1.00 |
| Furnished | Unfurnished, Furniture Negotiable |
| Master Bedroom | Mstr Bdrm - Ground, Separate Shower |
Exterior
| Exterior Features | Auto Sprinkler, Covered Patio, Screened Patio |
|---|---|
| Lot Description | < 1/4 Acre |
| Construction | Concrete |
| Front Exposure | East |
School Information
| Elementary | Jerry Thomas Elementary School |
|---|---|
| Middle | Independence Middle School |
| High | Jupiter High School |
Additional Information
| Date Listed | July 9th, 2025 |
|---|---|
| Days on Market | 96 |
| Zoning | R1(cit |
| Foreclosure | No |
| Short Sale | No |
| RE / Bank Owned | No |
| HOA Fees | 207 |
| Parcel ID | 30424115020002140 |
Room Dimensions
| Master Bedroom | 18 x 15 |
|---|---|
| Bedroom 2 | 12 x 11 |
| Bedroom 3 | 12 x 11 |
| Bedroom 4 | 11 x 11 |
| Living Room | 21 x 15 |
| Kitchen | 18 x 14 |
| Patio | 28 x 12 |
Listing Details
| Office | NV Realty Group, LLC |
|---|---|
| info@nvrealtygroup.com |

