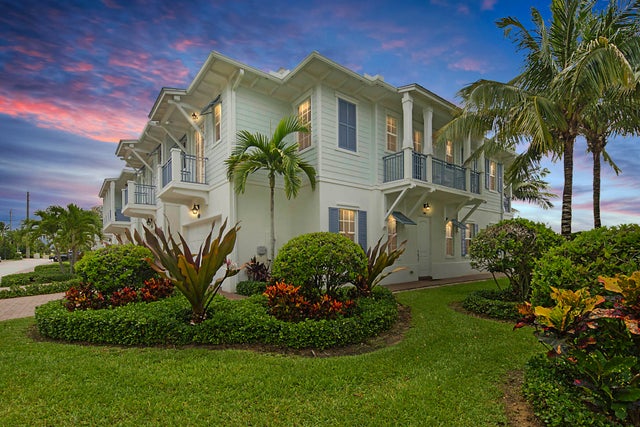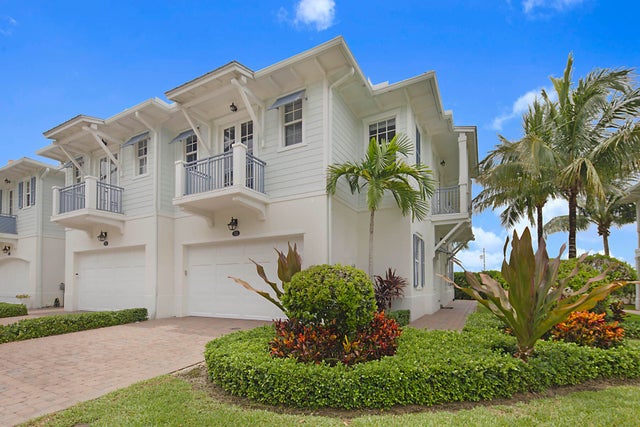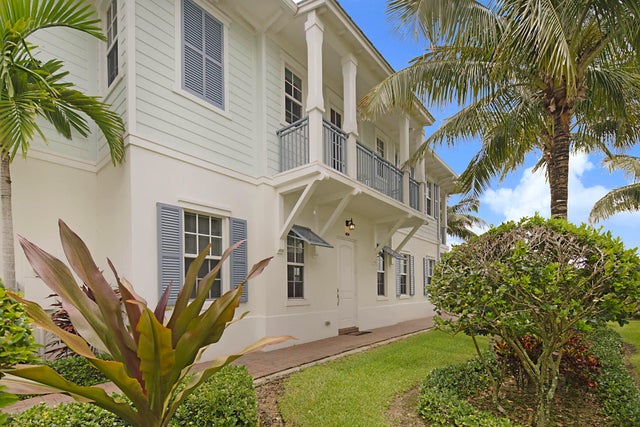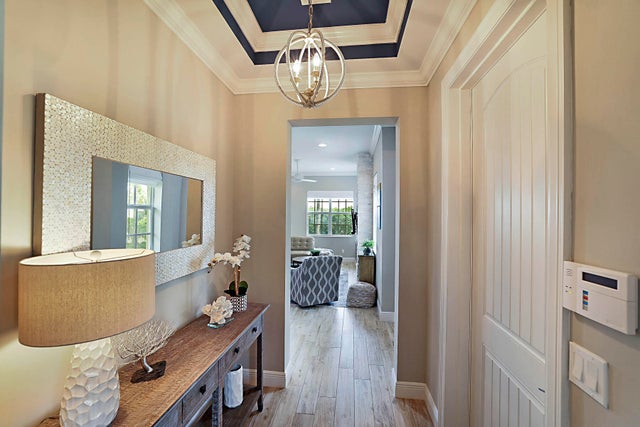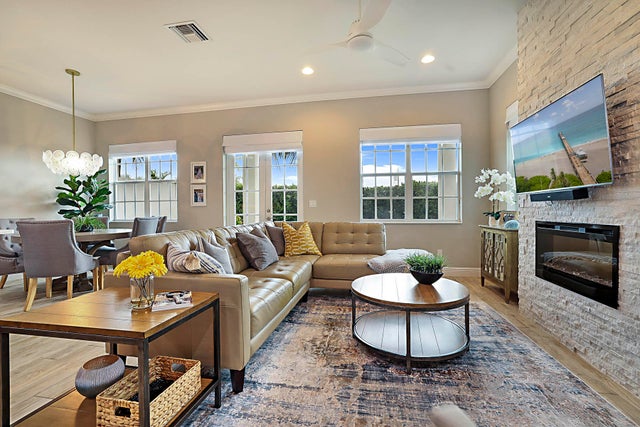About 122 Ocean Breeze Drive
Experience coastal luxury in the heart of Juno Beach with this beautifully designed Key West-style end unit townhome. Offering 3 bedrooms, 2.5 bathrooms, and a 2-car garage, this elegant home was built in 2018 and features high-end finishes throughout. Ideally situated nearly touching the sand, as well as popular restaurants and local shops, it provides both comfort and convenience. Located in the private Ocean Breeze community, residents enjoy access to a serene pool and a relaxed beachside atmosphere. This coastal gem offers the perfect blend of comfort, style, and an unbeatable location.
Features of 122 Ocean Breeze Drive
| MLS® # | RX-11105895 |
|---|---|
| USD | $1,225,000 |
| CAD | $1,724,347 |
| CNY | 元8,747,113 |
| EUR | €1,060,271 |
| GBP | £923,514 |
| RUB | ₽98,010,658 |
| HOA Fees | $600 |
| Bedrooms | 3 |
| Bathrooms | 3.00 |
| Full Baths | 2 |
| Half Baths | 1 |
| Total Square Footage | 2,856 |
| Living Square Footage | 2,058 |
| Square Footage | Tax Rolls |
| Acres | 0.05 |
| Year Built | 2018 |
| Type | Residential |
| Sub-Type | Townhouse / Villa / Row |
| Restrictions | Buyer Approval, No Lease 1st Year, Tenant Approval |
| Style | Key West |
| Unit Floor | 0 |
| Status | Active |
| HOPA | No Hopa |
| Membership Equity | No |
Community Information
| Address | 122 Ocean Breeze Drive |
|---|---|
| Area | 5220 |
| Subdivision | OCEAN BREEZE TOWNHOMES AT JUNO BEACH |
| Development | Ocean Breeze |
| City | Juno Beach |
| County | Palm Beach |
| State | FL |
| Zip Code | 33408 |
Amenities
| Amenities | Pool |
|---|---|
| Utilities | Cable, 3-Phase Electric, Public Sewer, Public Water |
| Parking | 2+ Spaces, Garage - Attached |
| # of Garages | 2 |
| Is Waterfront | No |
| Waterfront | None |
| Has Pool | No |
| Pets Allowed | Yes |
| Unit | Corner |
| Subdivision Amenities | Pool |
| Security | None |
Interior
| Interior Features | Built-in Shelves, Entry Lvl Lvng Area, Pantry, Volume Ceiling, Walk-in Closet, Bar, Decorative Fireplace |
|---|---|
| Appliances | Auto Garage Open, Dishwasher, Dryer, Microwave, Range - Electric, Refrigerator, Washer, Water Heater - Elec |
| Heating | Central, Electric |
| Cooling | Ceiling Fan, Central, Electric |
| Fireplace | Yes |
| # of Stories | 2 |
| Stories | 2.00 |
| Furnished | Unfurnished |
| Master Bedroom | Dual Sinks, Separate Shower, Mstr Bdrm - Upstairs |
Exterior
| Exterior Features | Covered Patio, Open Balcony |
|---|---|
| Lot Description | < 1/4 Acre, Paved Road |
| Roof | Metal |
| Construction | CBS, Concrete |
| Front Exposure | West |
Additional Information
| Date Listed | July 9th, 2025 |
|---|---|
| Days on Market | 97 |
| Zoning | RM-2(c) |
| Foreclosure | No |
| Short Sale | No |
| RE / Bank Owned | No |
| HOA Fees | 600 |
| Parcel ID | 28434121270000130 |
Room Dimensions
| Master Bedroom | 15 x 17 |
|---|---|
| Living Room | 10 x 12 |
| Kitchen | 12 x 10 |
Listing Details
| Office | Avanti Way Realty LLC |
|---|---|
| brokersupport@avantiway.com |

