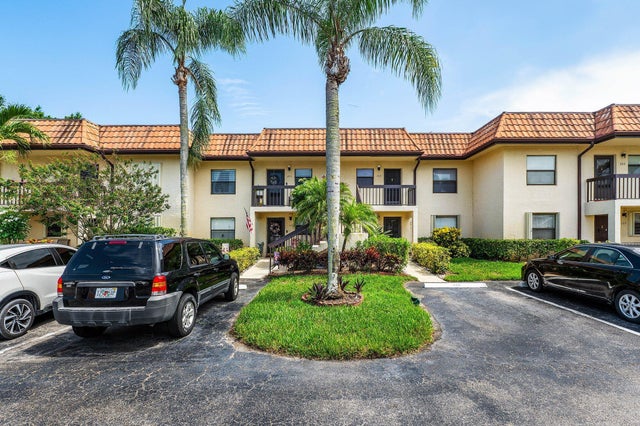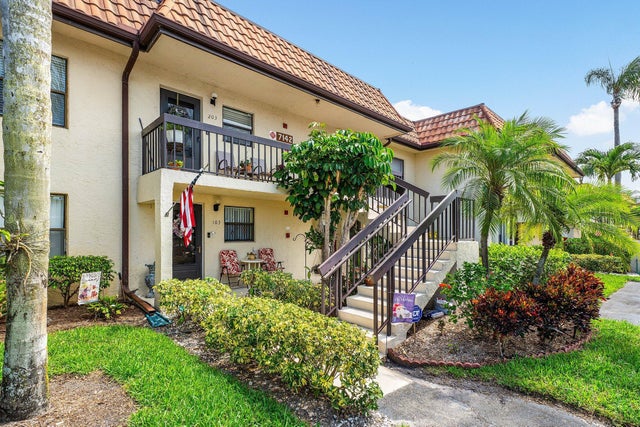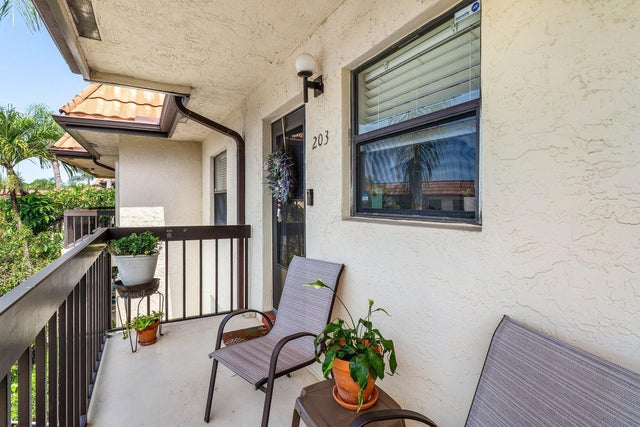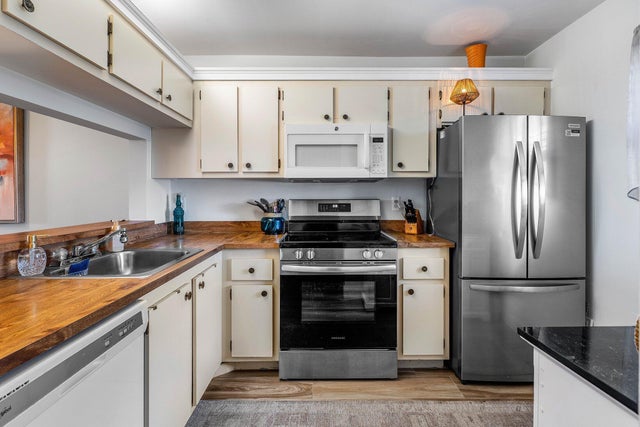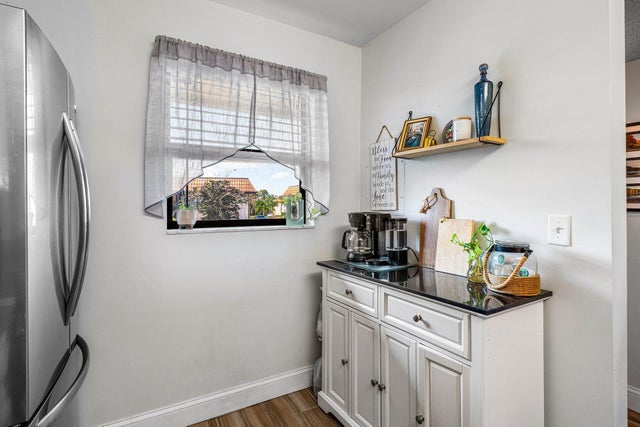About 7142 Golf Colony Court #203
Situated on the second floor, this exceptional 55 plus condo boasts two bedrooms and two bathrooms, showcasing a perfect balance of comfort and refinement . As you enter, you will notice the spacious living area, perfect for unwinding and entertaining. Dedicated parking is mere steps from your doorstep. The residence features newer appliances, a/c, hot water heater, wood-like tile floor and carpet. The split floor plan offers a primary bedroom with private bath. The screened balcony affords picturesque water views. Washer and dryer is located in utility closet on balcony. The community's private clubhouse features a pool, spa and is within walking distance. Lucerne Lakes is conveniently located close to shopping centers, turnpike, airport, hospitals and dining.
Features of 7142 Golf Colony Court #203
| MLS® # | RX-11105890 |
|---|---|
| USD | $140,000 |
| CAD | $196,357 |
| CNY | 元997,787 |
| EUR | €120,063 |
| GBP | £104,268 |
| RUB | ₽11,348,820 |
| HOA Fees | $600 |
| Bedrooms | 2 |
| Bathrooms | 2.00 |
| Full Baths | 2 |
| Total Square Footage | 868 |
| Living Square Footage | 790 |
| Square Footage | Tax Rolls |
| Acres | 0.00 |
| Year Built | 1985 |
| Type | Residential |
| Sub-Type | Condo or Coop |
| Style | < 4 Floors, Dup/Tri/Row |
| Unit Floor | 2 |
| Status | Active |
| HOPA | Yes-Verified |
| Membership Equity | No |
Community Information
| Address | 7142 Golf Colony Court #203 |
|---|---|
| Area | 5760 |
| Subdivision | LUCERNE LAKES GOLF COLONY CONDOS 1 THRU 12 AND 14 A |
| City | Lake Worth |
| County | Palm Beach |
| State | FL |
| Zip Code | 33467 |
Amenities
| Amenities | Bike - Jog, Billiards, Clubhouse, Library, Pool, Shuffleboard, Sidewalks, Spa-Hot Tub, Street Lights |
|---|---|
| Utilities | Cable, 3-Phase Electric, Public Sewer, Public Water |
| Parking | Assigned, Guest, Street |
| View | Garden, Lake |
| Is Waterfront | No |
| Waterfront | None |
| Has Pool | No |
| Pets Allowed | No |
| Subdivision Amenities | Bike - Jog, Billiards, Clubhouse, Library, Pool, Shuffleboard, Sidewalks, Spa-Hot Tub, Street Lights |
| Security | Security Patrol, Security Sys-Owned |
Interior
| Interior Features | Foyer, Split Bedroom, Walk-in Closet |
|---|---|
| Appliances | Cooktop, Dishwasher, Disposal, Dryer, Range - Electric, Refrigerator, Smoke Detector, Washer, Water Heater - Elec |
| Heating | Central, Electric, Zoned |
| Cooling | Central, Electric, Zoned |
| Fireplace | No |
| # of Stories | 2 |
| Stories | 2.00 |
| Furnished | Unfurnished |
| Master Bedroom | Separate Shower |
Exterior
| Exterior Features | Covered Balcony, Screened Patio, Zoned Sprinkler, Screened Balcony, Open Porch |
|---|---|
| Lot Description | Sidewalks, Public Road, Paved Road, West of US-1 |
| Roof | Barrel, Tar/Gravel |
| Construction | CBS |
| Front Exposure | East |
Additional Information
| Date Listed | July 9th, 2025 |
|---|---|
| Days on Market | 101 |
| Zoning | RM |
| Foreclosure | No |
| Short Sale | No |
| RE / Bank Owned | No |
| HOA Fees | 600 |
| Parcel ID | 00424428260142030 |
Room Dimensions
| Master Bedroom | 11 x 12 |
|---|---|
| Bedroom 2 | 10 x 10 |
| Dining Room | 11 x 9 |
| Living Room | 13 x 12 |
| Kitchen | 10 x 8 |
| Patio | 10 x 13 |
Listing Details
| Office | KW Reserve |
|---|---|
| sharongunther@kw.com |

