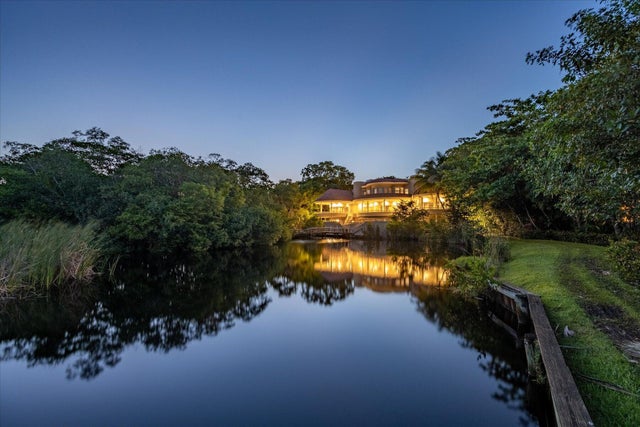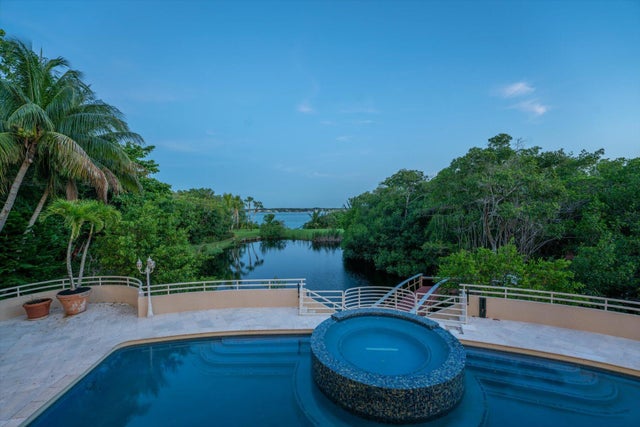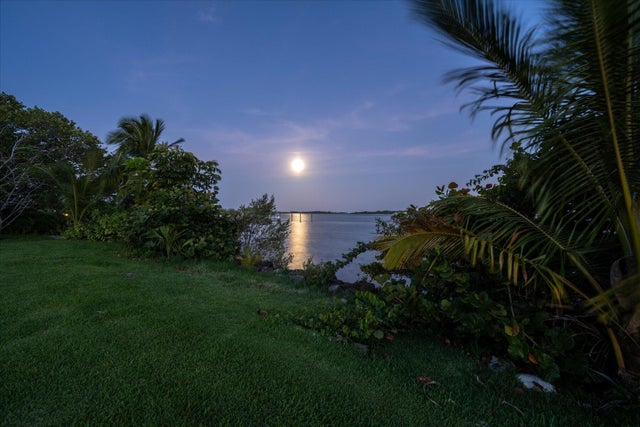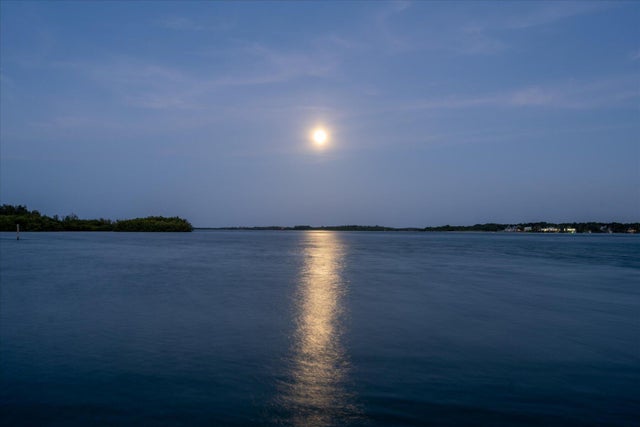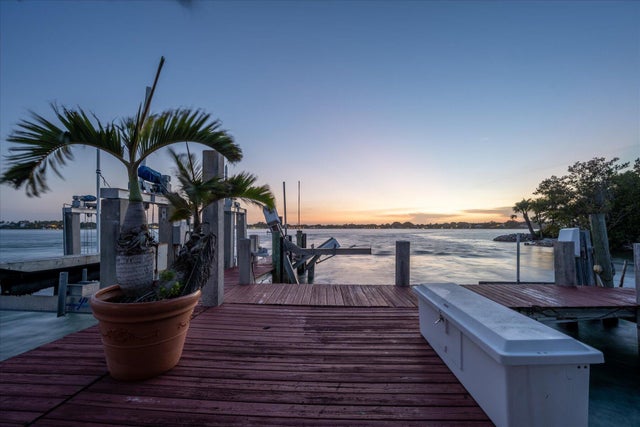About 49 W High Point Road
2.5 acre waterfront estate in High Point, Sewalls Point, FL. Nestled on a barrier island between St Lucie & Indian River Lagoon, this 3story CBS home offers soaring ceilings, natural light, w/beautiful views. 4 bdrm, 5.5 baths, den, spa room w/sauna, elevator that goes to rooftop terrace. Private 3rd floor master suite w/sitting area, wet bar, his/her cedar closets, spa bath w/steam shower jacuzzi & bidet. Tropical oasis pool w/slide, hot tub, outdoor bar, pond, dock w/boat lift 35 ft boat & room for jet skis. Designed for luxury living & grand entertaining. This one-of-a-kind estate is perfect for a buyer with a vision to create their own luxury private sanctuary.
Features of 49 W High Point Road
| MLS® # | RX-11105830 |
|---|---|
| USD | $5,500,000 |
| CAD | $7,741,965 |
| CNY | 元39,272,750 |
| EUR | €4,760,399 |
| GBP | £4,146,390 |
| RUB | ₽440,047,850 |
| Bedrooms | 4 |
| Bathrooms | 6.00 |
| Full Baths | 5 |
| Half Baths | 1 |
| Total Square Footage | 8,519 |
| Living Square Footage | 8,519 |
| Square Footage | Tax Rolls |
| Acres | 2.57 |
| Year Built | 1989 |
| Type | Residential |
| Sub-Type | Single Family Detached |
| Restrictions | None |
| Style | Mediterranean |
| Unit Floor | 0 |
| Status | Pending |
| HOPA | No Hopa |
| Membership Equity | No |
Community Information
| Address | 49 W High Point Road |
|---|---|
| Area | 5 - Sewalls Point |
| Subdivision | HIGH POINT |
| City | Sewalls Point |
| County | Martin |
| State | FL |
| Zip Code | 34996 |
Amenities
| Amenities | None |
|---|---|
| Utilities | Cable, 3-Phase Electric, Public Water, Septic |
| Parking | 2+ Spaces, Covered, Garage - Attached, Drive - Circular |
| # of Garages | 5 |
| View | Intracoastal |
| Is Waterfront | Yes |
| Waterfront | No Fixed Bridges, Intracoastal, River, Navigable, Point Lot |
| Has Pool | Yes |
| Pool | Inground, Heated, Spa |
| Boat Services | Private Dock, Up to 30 Ft Boat, Up to 40 Ft Boat, Lift |
| Pets Allowed | Yes |
| Subdivision Amenities | None |
Interior
| Interior Features | Bar, Closet Cabinets, Fireplace(s), Foyer, Laundry Tub, Pantry, Split Bedroom, Upstairs Living Area, Walk-in Closet, Wet Bar, Ctdrl/Vault Ceilings, Elevator, Sky Light(s), Volume Ceiling, Built-in Shelves, Decorative Fireplace |
|---|---|
| Appliances | Auto Garage Open, Dishwasher, Disposal, Dryer, Freezer, Microwave, Range - Electric, Storm Shutters, Wall Oven, Washer, Central Vacuum |
| Heating | Central, Electric |
| Cooling | Ceiling Fan, Central, Electric |
| Fireplace | Yes |
| # of Stories | 3 |
| Stories | 3.00 |
| Furnished | Unfurnished |
| Master Bedroom | Dual Sinks, Mstr Bdrm - Sitting, Mstr Bdrm - Upstairs, Separate Shower, Spa Tub & Shower, Bidet |
Exterior
| Exterior Features | Auto Sprinkler, Covered Balcony, Covered Patio, Custom Lighting, Open Patio, Open Porch, Shutters, Zoned Sprinkler, Built-in Grill, Fruit Tree(s), Deck, Open Balcony, Cabana, Wrap Porch, Summer Kitchen |
|---|---|
| Lot Description | Paved Road, 2 to <5 Acres |
| Roof | Barrel |
| Construction | Block, Concrete |
| Front Exposure | East |
Additional Information
| Date Listed | July 8th, 2025 |
|---|---|
| Days on Market | 97 |
| Zoning | Res |
| Foreclosure | No |
| Short Sale | No |
| RE / Bank Owned | No |
| Parcel ID | 133841003000000111 |
Room Dimensions
| Master Bedroom | 30 x 23 |
|---|---|
| Bedroom 2 | 16 x 16 |
| Bedroom 3 | 15 x 12 |
| Bedroom 4 | 20 x 11 |
| Den | 20 x 12 |
| Family Room | 20 x 17 |
| Living Room | 30 x 30 |
| Kitchen | 18 x 14 |
Listing Details
| Office | One Sotheby's Intl. Realty |
|---|---|
| kmartin@onesothebysrealty.com |

