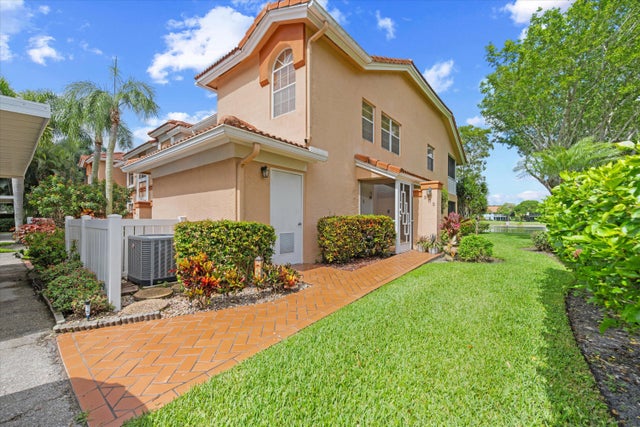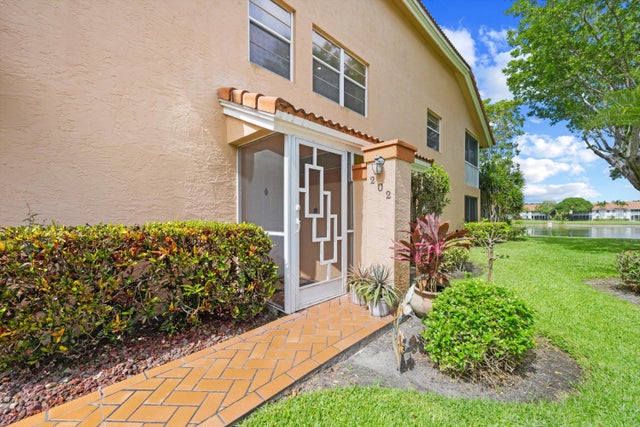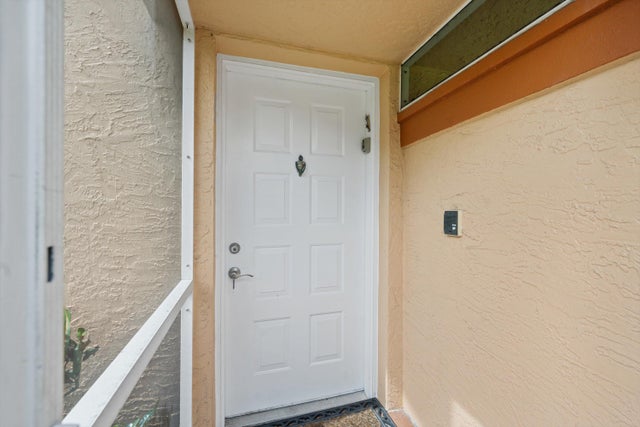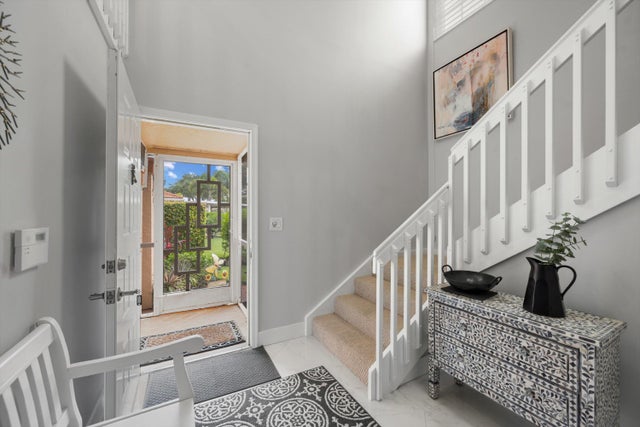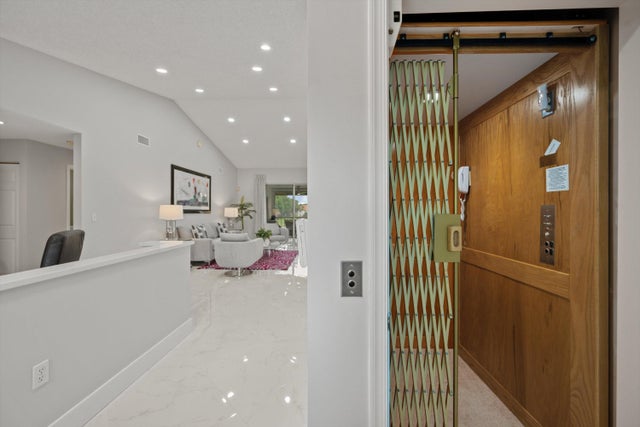About 7825 Whispering Palms Drive #202
Beautifully renovated 2-bedroom, 2-bathroom residence with 1,822 sq ft of living space in the sought-after Palm Isles community. This light-filled home features porcelain tile floors throughout the main living areas, a completely updated open-concept kitchen with quartz countertops, and modern finishes. Both bathrooms have been beautifully redone, and there's a full laundry room for added convenience. Enjoy peaceful water views and the ease of elevator access. Palm Isles offers resort-style amenities including a clubhouse, card rooms, party rooms, performance theatre, fitness center, pool, tennis courts, and pickleball courts--everything you need for an active and social lifestyle.
Features of 7825 Whispering Palms Drive #202
| MLS® # | RX-11105806 |
|---|---|
| USD | $395,000 |
| CAD | $555,038 |
| CNY | 元2,814,415 |
| EUR | €338,744 |
| GBP | £293,728 |
| RUB | ₽31,797,342 |
| HOA Fees | $833 |
| Bedrooms | 2 |
| Bathrooms | 2.00 |
| Full Baths | 2 |
| Total Square Footage | 1,822 |
| Living Square Footage | 1,822 |
| Square Footage | Tax Rolls |
| Acres | 0.00 |
| Year Built | 1993 |
| Type | Residential |
| Sub-Type | Condo or Coop |
| Style | < 4 Floors |
| Unit Floor | 2 |
| Status | Active |
| HOPA | Yes-Verified |
| Membership Equity | No |
Community Information
| Address | 7825 Whispering Palms Drive #202 |
|---|---|
| Area | 4600 |
| Subdivision | PALM ISLES I, II AND III CONDOS |
| Development | Palm Isles |
| City | Boynton Beach |
| County | Palm Beach |
| State | FL |
| Zip Code | 33437 |
Amenities
| Amenities | Billiards, Business Center, Clubhouse, Elevator, Exercise Room, Library, Lobby, Manager on Site, Pool, Sauna, Tennis |
|---|---|
| Utilities | Cable, 3-Phase Electric, Public Sewer, Public Water |
| Parking Spaces | 1 |
| Parking | Covered |
| View | Lake |
| Is Waterfront | Yes |
| Waterfront | Lake |
| Has Pool | No |
| Pets Allowed | Restricted |
| Unit | Corner |
| Subdivision Amenities | Billiards, Business Center, Clubhouse, Elevator, Exercise Room, Library, Lobby, Manager on Site, Pool, Sauna, Community Tennis Courts |
| Security | Gate - Manned, Security Sys-Owned |
Interior
| Interior Features | Ctdrl/Vault Ceilings, Elevator, Stack Bedrooms, Walk-in Closet |
|---|---|
| Appliances | Dishwasher, Dryer, Microwave, Range - Electric, Refrigerator, Washer, Water Heater - Elec |
| Heating | Central, Electric |
| Cooling | Central |
| Fireplace | No |
| # of Stories | 2 |
| Stories | 2.00 |
| Furnished | Unfurnished |
| Master Bedroom | Separate Shower, Separate Tub |
Exterior
| Lot Description | < 1/4 Acre |
|---|---|
| Windows | Blinds, Solar Tinted |
| Construction | CBS |
| Front Exposure | Northeast |
Additional Information
| Date Listed | July 8th, 2025 |
|---|---|
| Days on Market | 100 |
| Zoning | RS |
| Foreclosure | No |
| Short Sale | No |
| RE / Bank Owned | No |
| HOA Fees | 833.33 |
| Parcel ID | 00424521030902020 |
Room Dimensions
| Master Bedroom | 18 x 12 |
|---|---|
| Bedroom 2 | 11 x 12 |
| Dining Room | 10 x 13 |
| Living Room | 14 x 19 |
| Kitchen | 17 x 9 |
| Patio | 22 x 9 |
Listing Details
| Office | Keller Williams Realty - Welli |
|---|---|
| michaelmenchise@kw.com |

