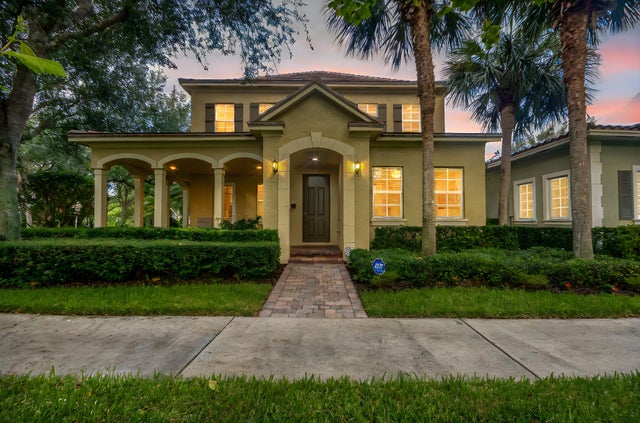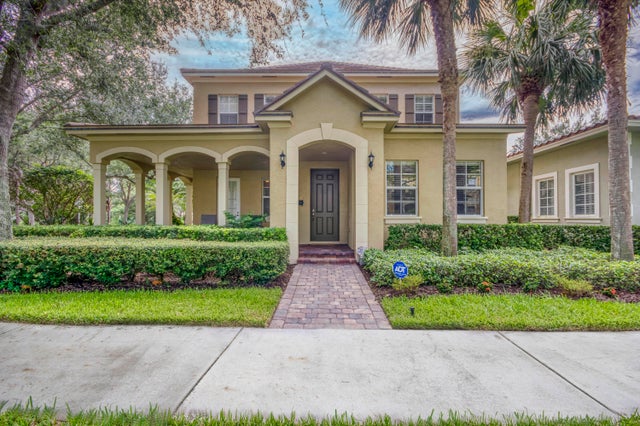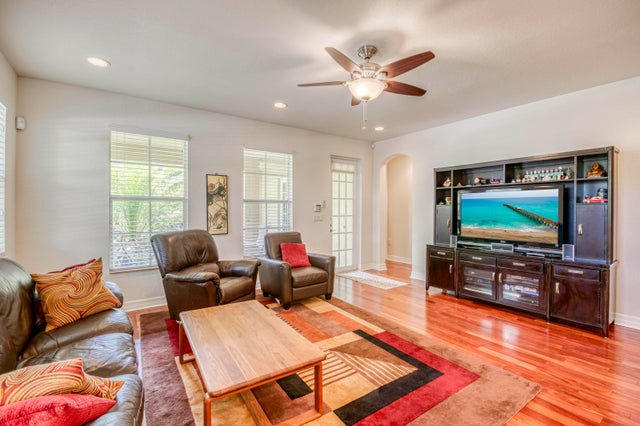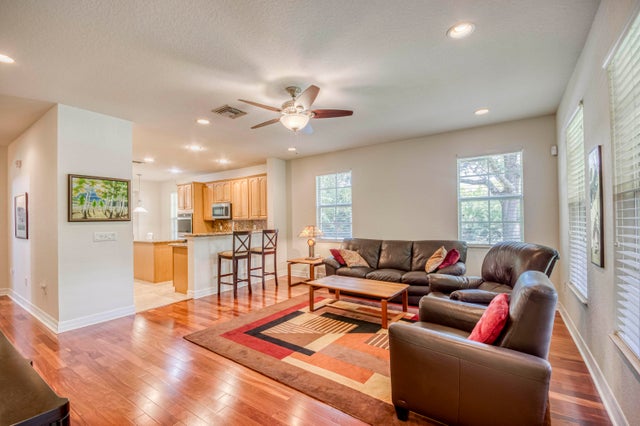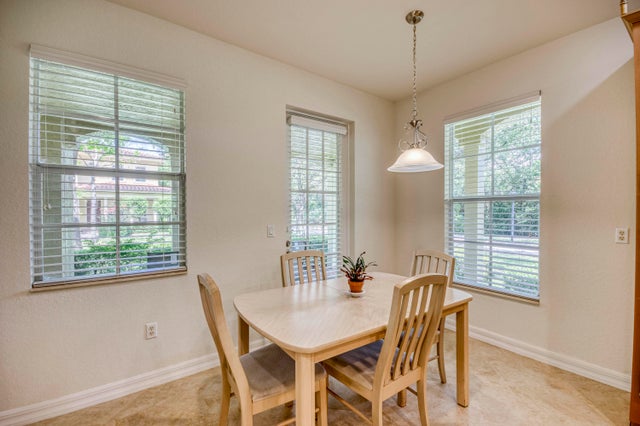About 118 Foxford Court
Welcome to this fantastic home in one of Jupiter's most desirable neighborhoods: Canterbury Place in Abacoa. This bright and well maintained 5-bedroom, 3.5 bath residence features a rare first-floor owner's suite and a layout that's both spacious for family living and perfect for entertaining.The open kitchen offers granite countertops, a large cooking island, great counter space, and plenty of cabinet storage, along with a roomy breakfast nook. Enjoy the generous living room with dining area and a family room filled with natural light and designed for comfort and connection. Almost all the flooring in the home is real Mahogany wood. The first-floor oversized owner's suite includes his and hers spacious closets, with a Jacuzzi tub in the bathroom. The four bedrooms upstairsallow for plenty of space for your family and for your office. Step outside to enjoy the charming wraparound front porch, sunny back patio and a vibrant, active butterfly garden on this corner lot. The lush greenspace in the front of the house is fun for children and pets. The house also has a lakeview and wading birds visit daily. Highly rated public schools are across the street, an easy walk for elementary and middle school aged children. You are close to the Canterbury Clubhouse and Pool, shopping, dining, beaches and the airport
Features of 118 Foxford Court
| MLS® # | RX-11105763 |
|---|---|
| USD | $1,150,000 |
| CAD | $1,618,775 |
| CNY | 元8,211,575 |
| EUR | €995,356 |
| GBP | £866,972 |
| RUB | ₽92,010,005 |
| HOA Fees | $325 |
| Bedrooms | 5 |
| Bathrooms | 4.00 |
| Full Baths | 3 |
| Half Baths | 1 |
| Total Square Footage | 4,200 |
| Living Square Footage | 3,048 |
| Square Footage | Tax Rolls |
| Acres | 0.00 |
| Year Built | 2006 |
| Type | Residential |
| Sub-Type | Single Family Detached |
| Restrictions | Buyer Approval, Lease OK w/Restrict |
| Style | French |
| Unit Floor | 0 |
| Status | Active |
| HOPA | No Hopa |
| Membership Equity | No |
Community Information
| Address | 118 Foxford Court |
|---|---|
| Area | 5100 |
| Subdivision | Canterbury Place at Abacoa |
| Development | Abacoa |
| City | Jupiter |
| County | Palm Beach |
| State | FL |
| Zip Code | 33458 |
Amenities
| Amenities | Bike - Jog, Clubhouse, Community Room, Exercise Room, Game Room, Library, Pool, Sidewalks, Street Lights |
|---|---|
| Utilities | Cable, 3-Phase Electric, Public Sewer, Public Water |
| Parking | Driveway, Garage - Attached |
| # of Garages | 2 |
| View | Garden, Lake |
| Is Waterfront | Yes |
| Waterfront | Lake |
| Has Pool | No |
| Pets Allowed | Restricted |
| Unit | Corner |
| Subdivision Amenities | Bike - Jog, Clubhouse, Community Room, Exercise Room, Game Room, Library, Pool, Sidewalks, Street Lights |
| Security | Burglar Alarm |
Interior
| Interior Features | French Door, Cook Island, Pantry, Split Bedroom, Walk-in Closet |
|---|---|
| Appliances | Auto Garage Open, Central Vacuum, Cooktop, Dishwasher, Disposal, Dryer, Ice Maker, Microwave, Refrigerator, Smoke Detector, Wall Oven, Washer, Washer/Dryer Hookup, Water Heater - Elec, Intercom |
| Heating | Central, Electric |
| Cooling | Ceiling Fan, Central, Electric |
| Fireplace | No |
| # of Stories | 2 |
| Stories | 2.00 |
| Furnished | Unfurnished |
| Master Bedroom | Dual Sinks, Mstr Bdrm - Ground, Separate Shower, Whirlpool Spa |
Exterior
| Exterior Features | Auto Sprinkler, Covered Patio, Fruit Tree(s), Open Patio, Open Porch, Zoned Sprinkler |
|---|---|
| Lot Description | < 1/4 Acre, Paved Road, Public Road, Sidewalks |
| Windows | Blinds, Hurricane Windows, Impact Glass |
| Roof | Concrete Tile, Flat Tile |
| Construction | CBS |
| Front Exposure | West |
School Information
| Elementary | Lighthouse Elementary School |
|---|---|
| Middle | Jupiter Middle School |
| High | Jupiter High School |
Additional Information
| Date Listed | July 8th, 2025 |
|---|---|
| Days on Market | 98 |
| Zoning | MXD(ci |
| Foreclosure | No |
| Short Sale | No |
| RE / Bank Owned | No |
| HOA Fees | 325 |
| Parcel ID | 30424113230002280 |
Room Dimensions
| Master Bedroom | 15 x 18 |
|---|---|
| Bedroom 2 | 13 x 13 |
| Bedroom 3 | 15 x 18 |
| Bedroom 4 | 13 x 13 |
| Bedroom 5 | 15 x 11 |
| Dining Room | 14 x 11 |
| Family Room | 18 x 17 |
| Living Room | 13 x 11 |
| Kitchen | 13 x 12 |
Listing Details
| Office | Echo Fine Properties |
|---|---|
| jeff@jeffrealty.com |

