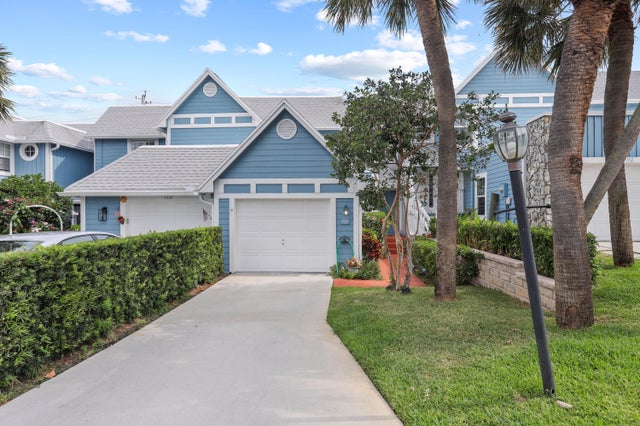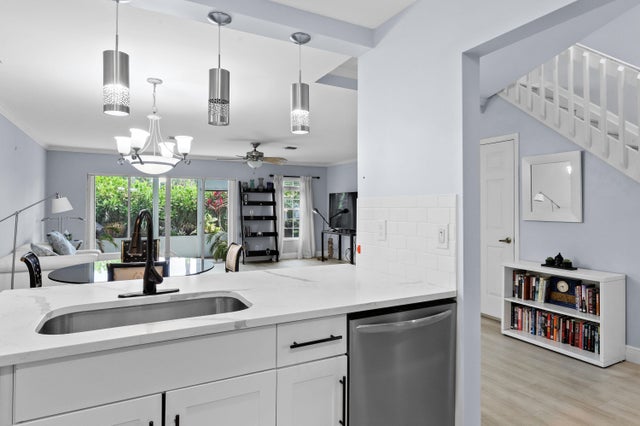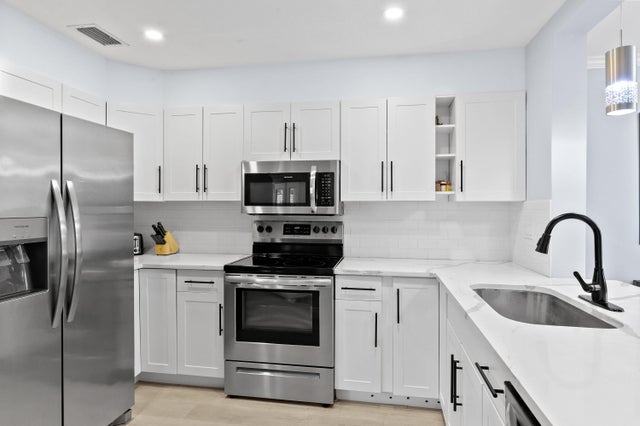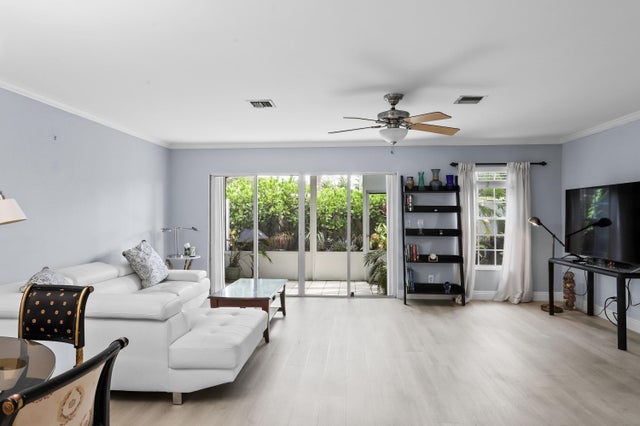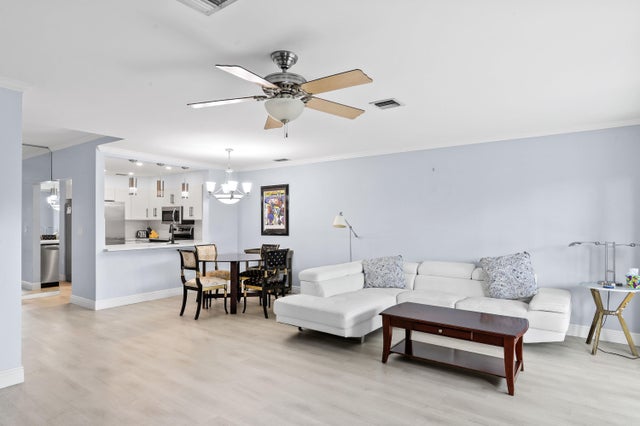About 111 Ocean Dunes Circle
Location! Location! Location! Completely renovated 2 Bedroom Townhome with Garage is now available in the highly sought after gated community of Villas of Ocean Dunes. Property is offered partially furnished and ready to be enjoyed! Gorgeous renovated kitchen with stainless steel appliances, quartz countertop and beautiful flooring throughout entire unit and roof is 2 years old. Enjoy as your new home, vacation home or investment property! Pet friendly community with lovely lakefront community pool and tennis courts. Located one block from Jupiter's pristine beach and super close to all shopping and restaurants.
Features of 111 Ocean Dunes Circle
| MLS® # | RX-11105758 |
|---|---|
| USD | $489,000 |
| CAD | $688,331 |
| CNY | 元3,491,705 |
| EUR | €423,243 |
| GBP | £368,652 |
| RUB | ₽39,124,254 |
| HOA Fees | $750 |
| Bedrooms | 2 |
| Bathrooms | 3.00 |
| Full Baths | 2 |
| Half Baths | 1 |
| Total Square Footage | 2,015 |
| Living Square Footage | 1,431 |
| Square Footage | Tax Rolls |
| Acres | 0.03 |
| Year Built | 1984 |
| Type | Residential |
| Sub-Type | Townhouse / Villa / Row |
| Restrictions | Buyer Approval, Comercial Vehicles Prohibited, Interview Required, Lease OK w/Restrict, Maximum # Vehicles, No Boat, No RV, Tenant Approval |
| Style | Townhouse |
| Unit Floor | 0 |
| Status | Active Under Contract |
| HOPA | No Hopa |
| Membership Equity | No |
Community Information
| Address | 111 Ocean Dunes Circle |
|---|---|
| Area | 5200 |
| Subdivision | VILLAS OF OCEAN DUNES |
| Development | VILLAS OF OCEAN DUNES |
| City | Jupiter |
| County | Palm Beach |
| State | FL |
| Zip Code | 33477 |
Amenities
| Amenities | Basketball, Internet Included, Manager on Site, Pickleball, Pool, Spa-Hot Tub, Tennis |
|---|---|
| Utilities | Cable, 3-Phase Electric, Public Sewer, Public Water |
| Parking | Driveway, Garage - Attached, Guest, Vehicle Restrictions |
| # of Garages | 1 |
| Is Waterfront | No |
| Waterfront | None |
| Has Pool | No |
| Pets Allowed | Yes |
| Subdivision Amenities | Basketball, Internet Included, Manager on Site, Pickleball, Pool, Spa-Hot Tub, Community Tennis Courts |
| Security | Gate - Unmanned |
| Guest House | No |
Interior
| Interior Features | Entry Lvl Lvng Area, Walk-in Closet |
|---|---|
| Appliances | Dishwasher, Dryer, Microwave, Range - Electric, Refrigerator, Washer, Water Heater - Elec |
| Heating | Central, Electric |
| Cooling | Central, Electric |
| Fireplace | No |
| # of Stories | 2 |
| Stories | 2.00 |
| Furnished | Partially Furnished |
| Master Bedroom | Dual Sinks, Mstr Bdrm - Upstairs |
Exterior
| Exterior Features | Open Balcony, Screened Patio, Shutters |
|---|---|
| Lot Description | < 1/4 Acre |
| Windows | Sliding, Double Hung Metal |
| Roof | Comp Shingle |
| Construction | Frame, Fiber Cement Siding |
| Front Exposure | South |
School Information
| Elementary | Lighthouse Elementary School |
|---|---|
| Middle | Independence Middle School |
| High | William T. Dwyer High School |
Additional Information
| Date Listed | July 8th, 2025 |
|---|---|
| Days on Market | 97 |
| Zoning | R2(cit |
| Foreclosure | No |
| Short Sale | No |
| RE / Bank Owned | No |
| HOA Fees | 750 |
| Parcel ID | 30434120050020031 |
Room Dimensions
| Master Bedroom | 15 x 12 |
|---|---|
| Living Room | 22 x 20 |
| Kitchen | 12 x 9 |
Listing Details
| Office | Douglas Elliman (Jupiter) |
|---|---|
| don.langdon@elliman.com |

