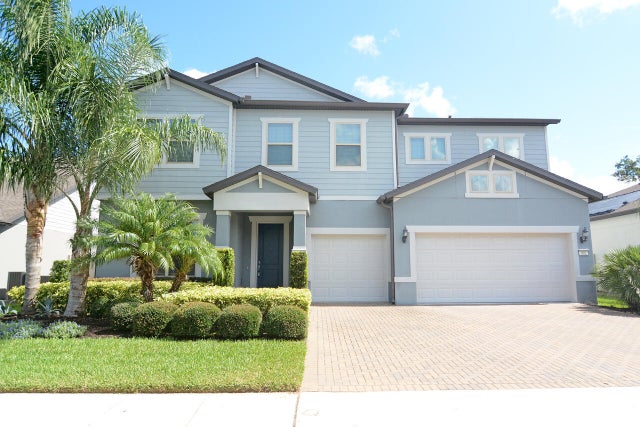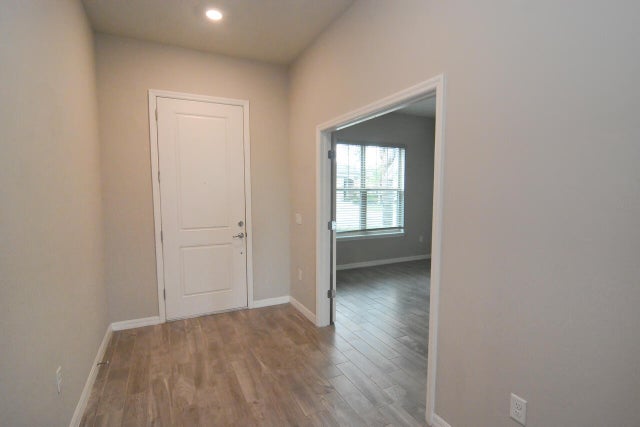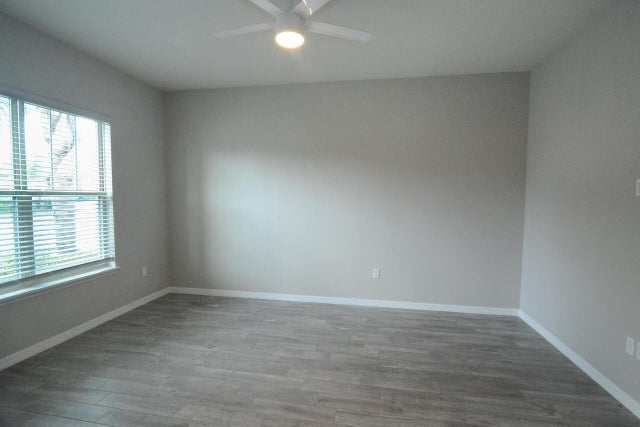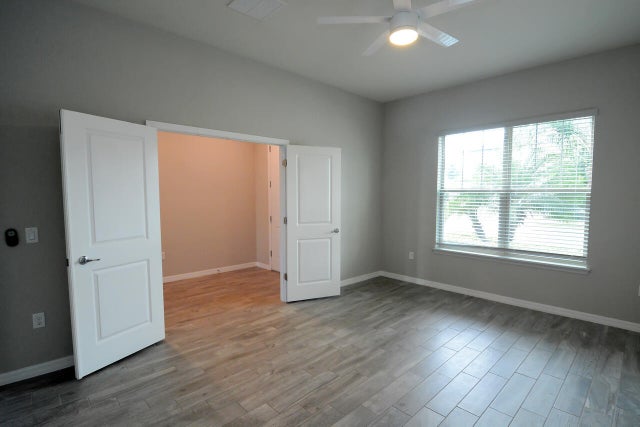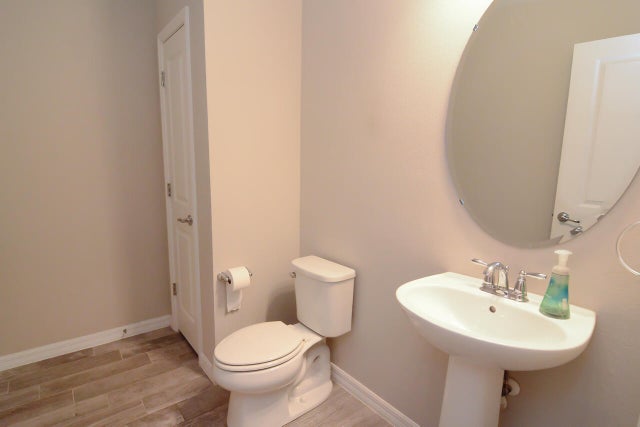About 902 Foal Point
Spacious 5-Bedroom Home on a Quiet Cul-de-SacBuilt in 2020, this 5 bed, 3.5 bath home features spacious bedrooms, plenty of storage, and a large backyard overlooking an expansive peaceful green pastures. Located near UCF with easy access to the 417, it offers modern comfort in a quiet cul-de-sac--perfect for families or entertaining.
Features of 902 Foal Point
| MLS® # | RX-11105615 |
|---|---|
| USD | $899,990 |
| CAD | $1,264,630 |
| CNY | 元6,412,519 |
| EUR | €771,813 |
| GBP | £669,247 |
| RUB | ₽72,448,835 |
| HOA Fees | $135 |
| Bedrooms | 5 |
| Bathrooms | 4.00 |
| Full Baths | 3 |
| Half Baths | 1 |
| Total Square Footage | 5,042 |
| Living Square Footage | 4,016 |
| Square Footage | Tax Rolls |
| Acres | 0.24 |
| Year Built | 2020 |
| Type | Residential |
| Sub-Type | Single Family Detached |
| Restrictions | None |
| Unit Floor | 0 |
| Status | Active |
| HOPA | No Hopa |
| Membership Equity | No |
Community Information
| Address | 902 Foal Point |
|---|---|
| Area | 5940 |
| Subdivision | BROOKMORE ESTATES PHASE 3 |
| City | Oviedo |
| County | Seminole |
| State | FL |
| Zip Code | 32765 |
Amenities
| Amenities | Sidewalks |
|---|---|
| Utilities | 3-Phase Electric, Public Sewer, Public Water |
| Parking | 2+ Spaces, Garage - Attached |
| # of Garages | 3 |
| Is Waterfront | No |
| Waterfront | None |
| Has Pool | No |
| Pets Allowed | Yes |
| Subdivision Amenities | Sidewalks |
Interior
| Interior Features | Cook Island, Walk-in Closet, Volume Ceiling, Laundry Tub |
|---|---|
| Appliances | Dishwasher, Disposal, Dryer, Microwave, Range - Electric, Refrigerator, Washer, Water Heater - Elec, Cooktop |
| Heating | Central |
| Cooling | Ceiling Fan, Central |
| Fireplace | No |
| # of Stories | 2 |
| Stories | 2.00 |
| Furnished | Unfurnished |
| Master Bedroom | Dual Sinks, Separate Shower |
Exterior
| Exterior Features | Covered Patio |
|---|---|
| Lot Description | < 1/4 Acre |
| Windows | Blinds |
| Construction | Block, Frame |
| Front Exposure | South |
Additional Information
| Date Listed | July 8th, 2025 |
|---|---|
| Days on Market | 100 |
| Zoning | Planned Develop |
| Foreclosure | No |
| Short Sale | No |
| RE / Bank Owned | No |
| HOA Fees | 135 |
| Parcel ID | 21213151300000050 |
Room Dimensions
| Master Bedroom | 15.11 x 18.3 |
|---|---|
| Living Room | 16.8 x 24.1 |
| Kitchen | 19.8 x 15 |
Listing Details
| Office | Shore Group Realty Inc. |
|---|---|
| tony@shoregrouprealty.com |

