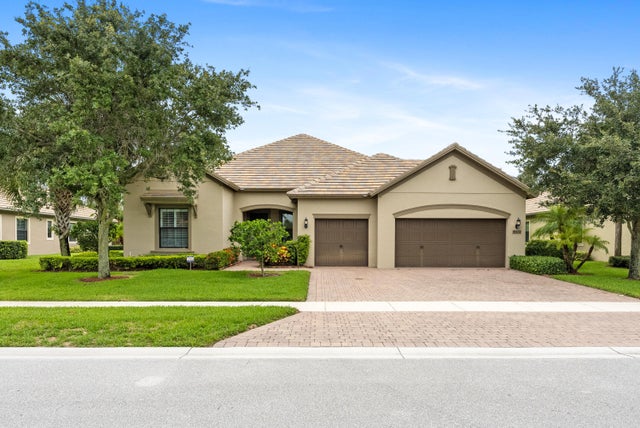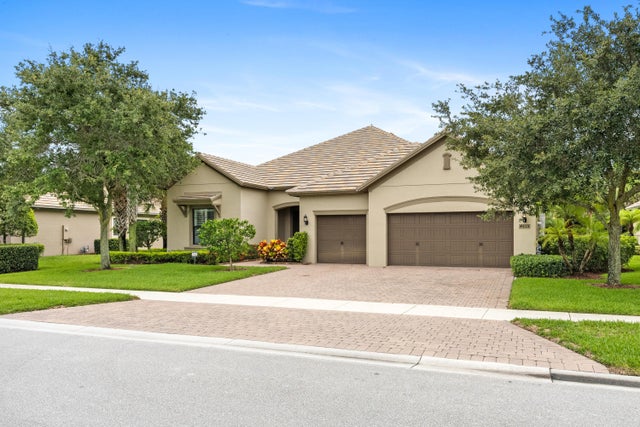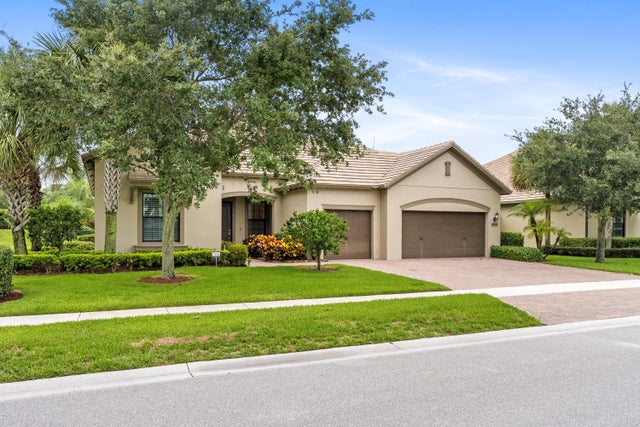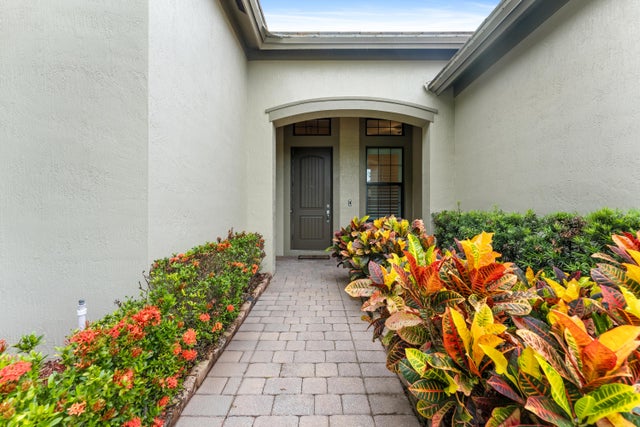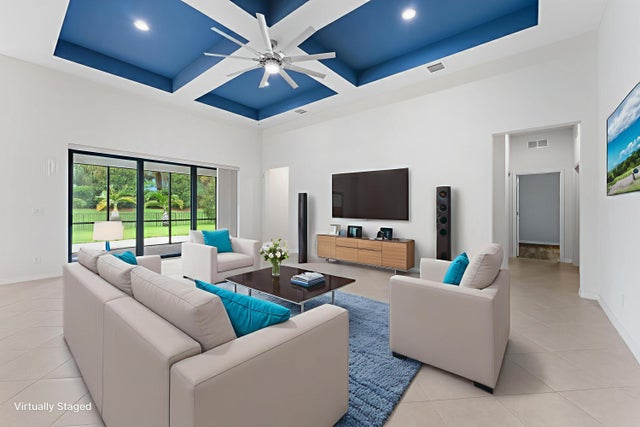About 4615 Siena Circle
Motivated Seller! Welcome to Castellina - a luxurious, Italian-inspired gated community in the heart of Wellington. This exquisite home features an open concept layout with 3 bedrooms, 3 full bathrooms, additional office/den or 4th bedroom and spans 2,561 square feet of one level living space. The beautifully updated kitchen is equipped with top-of-the-line appliances, natural gas range, quartz countertops, large kitchen island and a separate ice maker/wine fridge. You'll find plantation shutters and updated laminate flooring throughout the bedrooms. Enjoy the large fenced-in backyard, ideal for outdoor entertaining, and a screened patio. Rest easy with impact glass windows, a full house generator and 2014 construction.Castellina offers an array of amenities, including a clubhouse, swimming pool, hot-tub, fitness center, tennis and pickle-ball courts, catering to all aspects of a vibrant lifestyle. The community's enchanting landscaping and exclusive environment provide a unique and serene living experience. Don't miss the opportunity to own a piece of this paradise. Schedule a private showing today and discover the luxurious lifestyle that awaits you at Castellina! **Some photos are virtually staged.**
Features of 4615 Siena Circle
| MLS® # | RX-11105575 |
|---|---|
| USD | $898,980 |
| CAD | $1,265,431 |
| CNY | 元6,419,167 |
| EUR | €778,091 |
| GBP | £677,731 |
| RUB | ₽71,926,221 |
| HOA Fees | $451 |
| Bedrooms | 3 |
| Bathrooms | 3.00 |
| Full Baths | 3 |
| Total Square Footage | 3,572 |
| Living Square Footage | 2,561 |
| Square Footage | Tax Rolls |
| Acres | 0.26 |
| Year Built | 2014 |
| Type | Residential |
| Sub-Type | Single Family Detached |
| Restrictions | Buyer Approval, No Lease First 2 Years |
| Style | Contemporary |
| Unit Floor | 0 |
| Status | Active |
| HOPA | No Hopa |
| Membership Equity | No |
Community Information
| Address | 4615 Siena Circle |
|---|---|
| Area | 5520 |
| Subdivision | Castellina |
| Development | Castellina |
| City | Wellington |
| County | Palm Beach |
| State | FL |
| Zip Code | 33414 |
Amenities
| Amenities | Bike - Jog, Clubhouse, Community Room, Exercise Room, Pickleball, Pool, Sidewalks, Street Lights, Tennis, Manager on Site, Whirlpool |
|---|---|
| Utilities | Cable, 3-Phase Electric, Gas Natural, Public Sewer, Public Water |
| Parking | 2+ Spaces, Driveway, Garage - Attached |
| # of Garages | 3 |
| View | Garden |
| Is Waterfront | No |
| Waterfront | None |
| Has Pool | No |
| Pets Allowed | Restricted |
| Subdivision Amenities | Bike - Jog, Clubhouse, Community Room, Exercise Room, Pickleball, Pool, Sidewalks, Street Lights, Community Tennis Courts, Manager on Site, Whirlpool |
| Security | Gate - Manned |
| Guest House | No |
Interior
| Interior Features | Cook Island, Pantry, Split Bedroom, Walk-in Closet |
|---|---|
| Appliances | Dishwasher, Disposal, Dryer, Freezer, Ice Maker, Microwave, Range - Gas, Refrigerator, Smoke Detector, Washer, Washer/Dryer Hookup, Water Heater - Elec, Generator Hookup |
| Heating | Central, Electric |
| Cooling | Central, Electric |
| Fireplace | No |
| # of Stories | 1 |
| Stories | 1.00 |
| Furnished | Unfurnished |
| Master Bedroom | Dual Sinks, Mstr Bdrm - Ground, Separate Shower, Separate Tub |
Exterior
| Exterior Features | Auto Sprinkler, Fence, Screened Patio |
|---|---|
| Lot Description | 1/4 to 1/2 Acre |
| Windows | Impact Glass, Drapes |
| Roof | Flat Tile |
| Construction | CBS, Frame/Stucco |
| Front Exposure | North |
School Information
| Elementary | Panther Run Elementary School |
|---|---|
| Middle | Polo Park Middle School |
| High | Wellington High School |
Additional Information
| Date Listed | July 8th, 2025 |
|---|---|
| Days on Market | 97 |
| Zoning | PUD(ci |
| Foreclosure | No |
| Short Sale | No |
| RE / Bank Owned | No |
| HOA Fees | 451.33 |
| Parcel ID | 73414413080000220 |
Room Dimensions
| Master Bedroom | 18 x 14 |
|---|---|
| Living Room | 23 x 17 |
| Kitchen | 20 x 13 |
Listing Details
| Office | Echo Fine Properties |
|---|---|
| jeff@jeffrealty.com |

