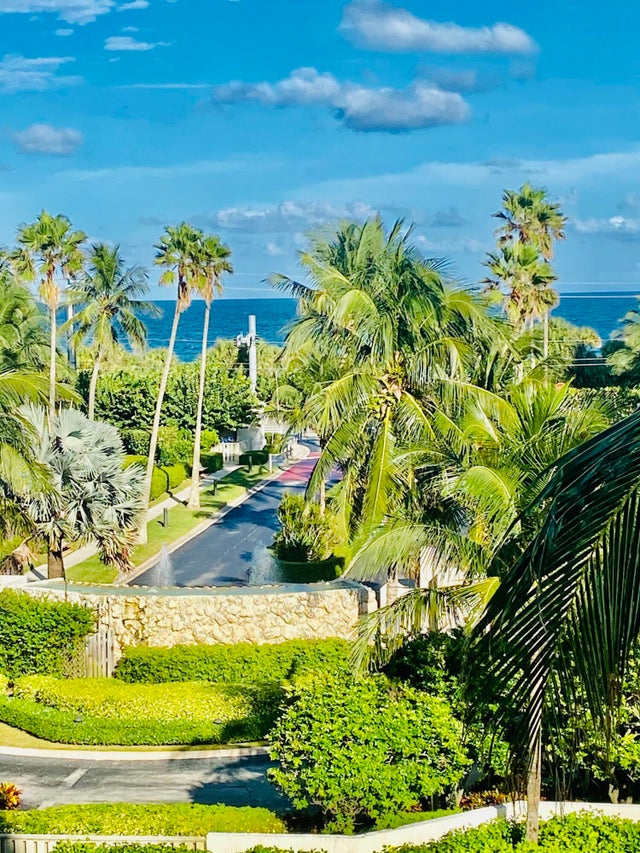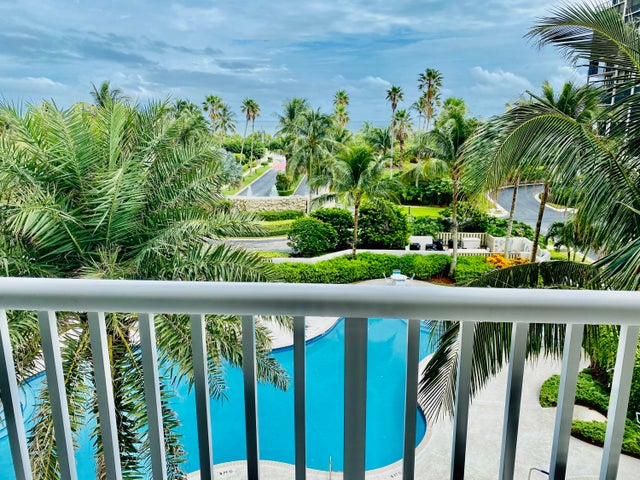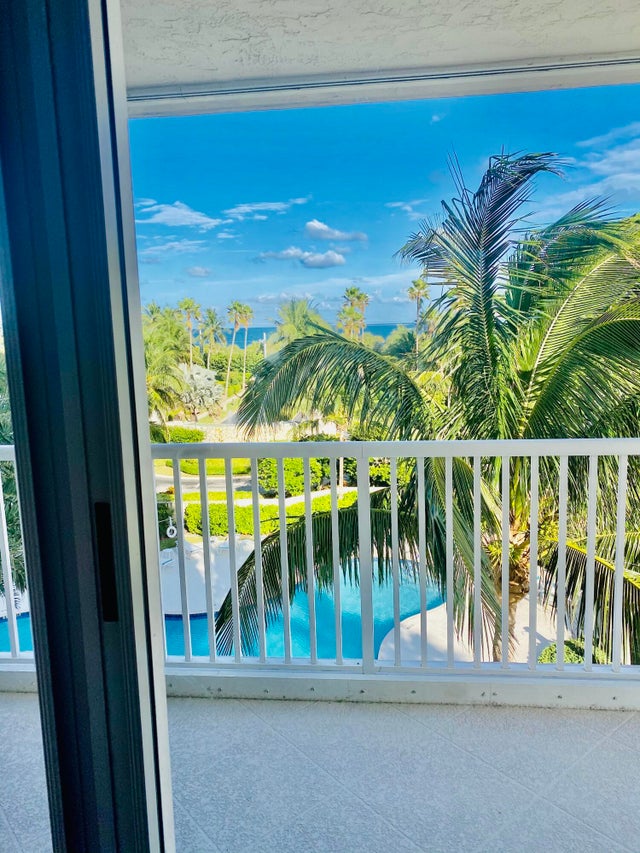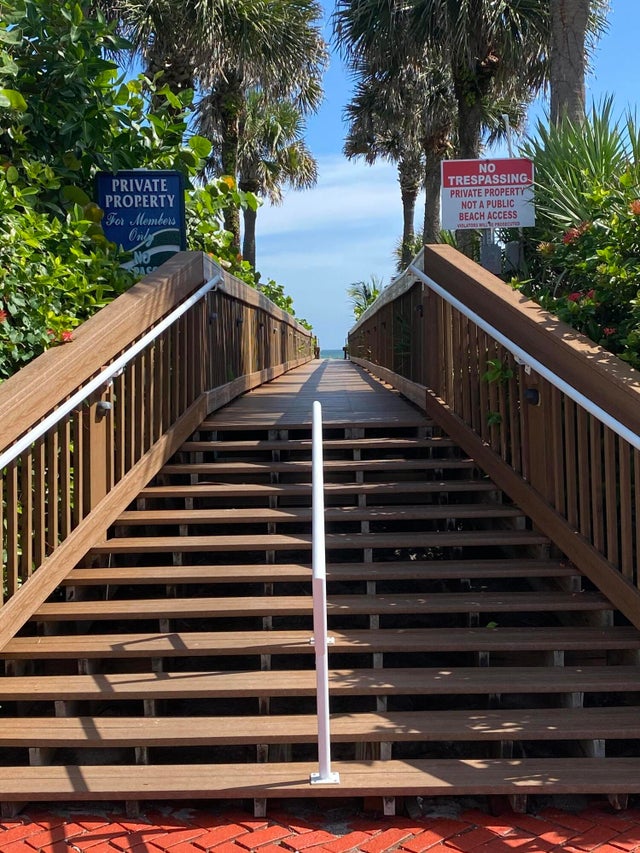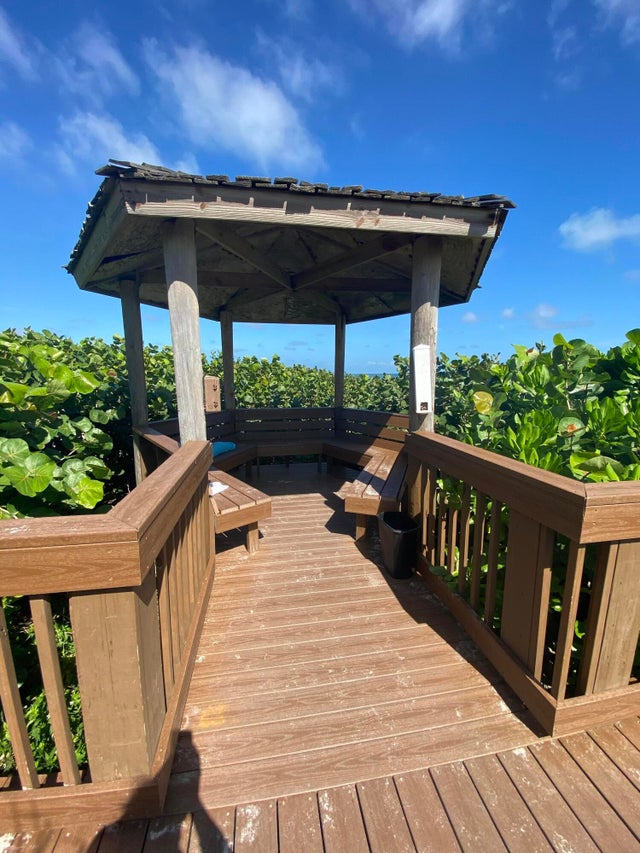About 5049 N Highway A1a #402
CHECK OUT THIS GORGEOUS 4TH FLOOR S.E CORNER UNIT WITH LARGE WRAPAROUND BALCONY OVERLOOKING THE ATLANTIC OCEAN , AND INTRACOASTAL! 3 BEDROOMS, 2 BATHROOMS WITH SO MUCH SPACE. TO ENTERTAIN! LOCATED CLOSE TO GREAT RESTURAUNTS AND SHOPS. THIS IS RESORT STYLE LIVING WITH BEAUTIFUL POOL, SUANA, GAME ROOM, GYM, TENNIS, AND YOU CAN GO KAYACKING OR FISHING!
Features of 5049 N Highway A1a #402
| MLS® # | RX-11105515 |
|---|---|
| USD | $599,900 |
| CAD | $844,437 |
| CNY | 元4,283,586 |
| EUR | €519,230 |
| GBP | £452,258 |
| RUB | ₽47,997,219 |
| HOA Fees | $954 |
| Bedrooms | 3 |
| Bathrooms | 2.00 |
| Full Baths | 2 |
| Total Square Footage | 1,966 |
| Living Square Footage | 1,571 |
| Square Footage | Tax Rolls |
| Acres | 0.02 |
| Year Built | 2000 |
| Type | Residential |
| Sub-Type | Condo or Coop |
| Restrictions | Buyer Approval, Comercial Vehicles Prohibited, Lease OK w/Restrict, No RV, Tenant Approval |
| Style | 4+ Floors |
| Unit Floor | 4 |
| Status | Active |
| HOPA | No Hopa |
| Membership Equity | No |
Community Information
| Address | 5049 N Highway A1a #402 |
|---|---|
| Area | 1 - Hutchinson Island - Martin County |
| Subdivision | SEABREEZE AT ATLANTIC VIEW CONDOMINIUM |
| City | Hutchinson Island |
| County | St. Lucie |
| State | FL |
| Zip Code | 34949 |
Amenities
| Amenities | Billiards, Clubhouse, Elevator, Extra Storage, Exercise Room, Game Room, Library, Lobby, Pickleball, Pool, Sauna, Sidewalks, Spa-Hot Tub, Street Lights, Tennis, Trash Chute, Beach Access by Easement |
|---|---|
| Utilities | Cable, 3-Phase Electric, Public Sewer, Public Water |
| Parking | Assigned, Guest |
| View | Ocean, Pool, Intracoastal |
| Is Waterfront | Yes |
| Waterfront | Ocean Front |
| Has Pool | No |
| Pets Allowed | Restricted |
| Unit | Corner |
| Subdivision Amenities | Billiards, Clubhouse, Elevator, Extra Storage, Exercise Room, Game Room, Library, Lobby, Pickleball, Pool, Sauna, Sidewalks, Spa-Hot Tub, Street Lights, Community Tennis Courts, Trash Chute, Beach Access by Easement |
| Security | Gate - Unmanned, Lobby, Security Bars |
Interior
| Interior Features | Built-in Shelves, Closet Cabinets, French Door, Cook Island, Pantry, Roman Tub, Walk-in Closet, Fire Sprinkler |
|---|---|
| Appliances | Dishwasher, Disposal, Dryer, Microwave, Range - Electric, Refrigerator, Smoke Detector, Storm Shutters, Washer, Fire Alarm |
| Heating | Central, Electric |
| Cooling | Ceiling Fan, Central, Electric |
| Fireplace | No |
| # of Stories | 19 |
| Stories | 19.00 |
| Furnished | Furniture Negotiable, Unfurnished |
| Master Bedroom | Dual Sinks, Separate Shower, Separate Tub |
Exterior
| Exterior Features | Covered Balcony, Shutters, Wrap-Around Balcony |
|---|---|
| Lot Description | < 1/4 Acre |
| Windows | Blinds |
| Construction | Block, Concrete |
| Front Exposure | East |
Additional Information
| Date Listed | July 7th, 2025 |
|---|---|
| Days on Market | 98 |
| Zoning | residential |
| Foreclosure | No |
| Short Sale | No |
| RE / Bank Owned | No |
| HOA Fees | 954 |
| Parcel ID | 141461300120003 |
Room Dimensions
| Master Bedroom | 12 x 16 |
|---|---|
| Living Room | 13 x 22 |
| Kitchen | 12 x 15 |
Listing Details
| Office | Keller Williams Realty - Welli |
|---|---|
| michaelmenchise@kw.com |

