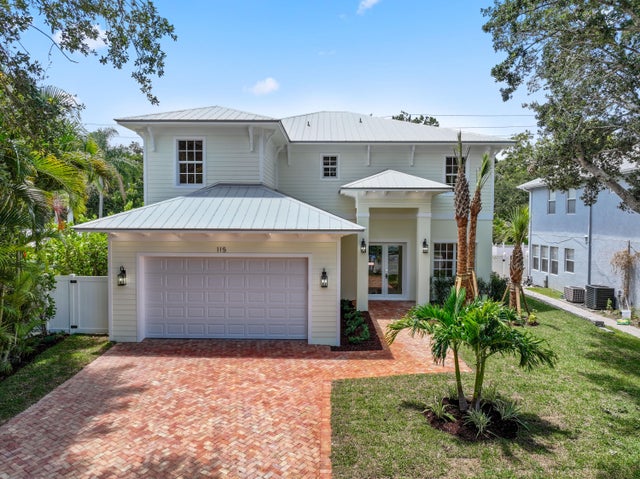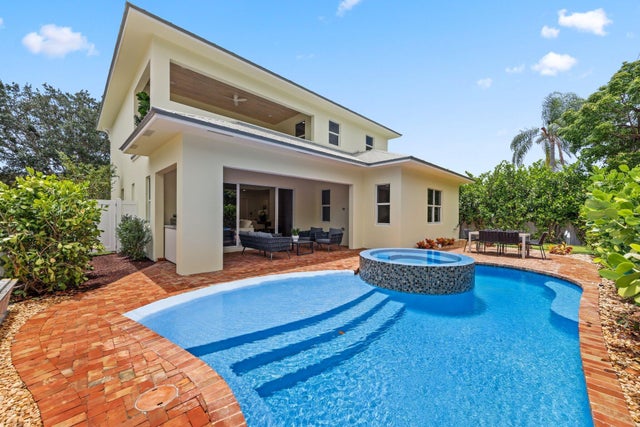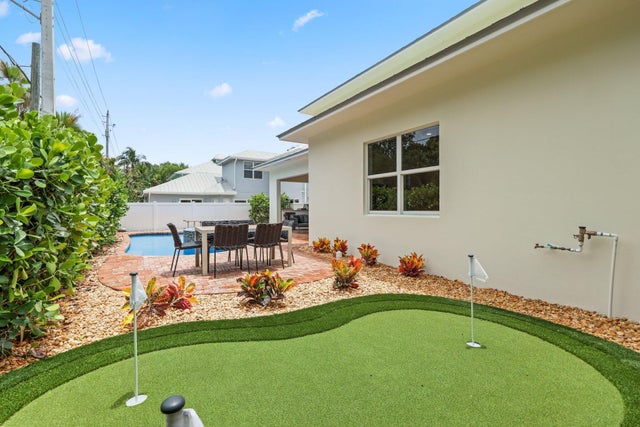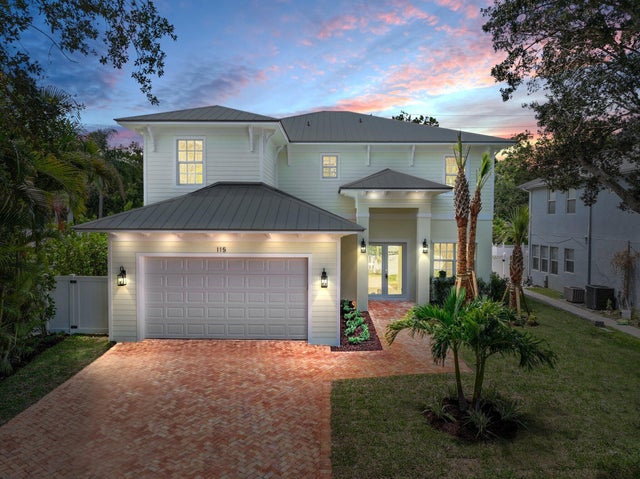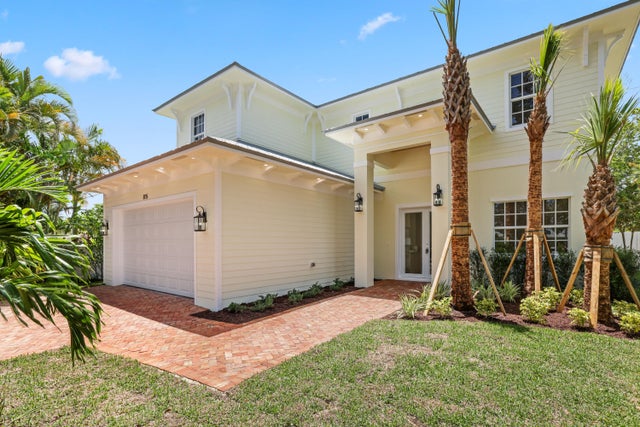About 115 Magic Way
2025 Brand New Construction Two-Story Pool Home in the gated community of the Estates of Sims Creek, in Jupiter, FL. One of just 7 properties nestled on a peaceful cul-de-sac, this Key West-style residence sits on a 0.20-acre lot and features 4 bedrooms, 3.5 bathrooms, a study, media loft, playroom, 2-car garage, pool, spa, and a putting green! Offering 3,350 square feet of thoughtfully designed open living space, a first-floor Master suite, soaring ceilings, abundant natural light, and high-end finishes throughout. Enjoy close proximity to restaurants, grocery stores, retail shops, A-rated schools, parks, beaches, golf courses, and more! Just 1.5 miles to I-95 and the Florida Turnpike, and a 25-minute drive to Palm Beach Int'l Airport. See supplemental remarks!Upon entering through the glass double entry doors, you're welcomed by ceilings that extend to the second floor, accented by decorative railings, statement chandelier, and a top-of-the-line kitchen featuring smart Monogram appliances, beautiful Quartz countertops on the kitchen island, and a spacious Great Room overlooking the covered patio and pool. The first floor also offers access to the master suite, study, half-bath, walk-in pantry, laundry room with garage entry, and additional storage beneath the staircase. The luxurious main-floor master suite includes walk-in his-and-her closets and a beautifully appointed master bathroom with a private water closet. Double sliding impact glass doors lead to the expansive patio, where you'll enjoy a 15' x 26' salt-chlorinated pool with sun shelf and spa, summer kitchen, and putting green. Upstairs, leads to three additional bedrooms, one en-suite bathroom and the other two bedrooms sharing a full bathroom, along with a media loft, playroom, and covered balcony!
Features of 115 Magic Way
| MLS® # | RX-11105500 |
|---|---|
| USD | $1,825,000 |
| CAD | $2,568,925 |
| CNY | 元13,031,413 |
| EUR | €1,579,587 |
| GBP | £1,375,847 |
| RUB | ₽146,015,878 |
| HOA Fees | $250 |
| Bedrooms | 4 |
| Bathrooms | 4.00 |
| Full Baths | 3 |
| Half Baths | 1 |
| Total Square Footage | 4,349 |
| Living Square Footage | 3,350 |
| Square Footage | Floor Plan |
| Acres | 0.20 |
| Year Built | 2025 |
| Type | Residential |
| Sub-Type | Single Family Detached |
| Restrictions | Lease OK |
| Style | Multi-Level, Key West |
| Unit Floor | 0 |
| Status | Price Change |
| HOPA | No Hopa |
| Membership Equity | No |
Community Information
| Address | 115 Magic Way |
|---|---|
| Area | 5100 |
| Subdivision | ESTATES OF SIMS CREEK |
| City | Jupiter |
| County | Palm Beach |
| State | FL |
| Zip Code | 33458 |
Amenities
| Amenities | Street Lights, Sidewalks |
|---|---|
| Utilities | 3-Phase Electric, Public Sewer, Public Water |
| Parking | 2+ Spaces, Garage - Attached |
| # of Garages | 2 |
| View | Pool |
| Is Waterfront | No |
| Waterfront | None |
| Has Pool | Yes |
| Pool | Gunite, Heated, Spa, Salt Water |
| Pets Allowed | Yes |
| Subdivision Amenities | Street Lights, Sidewalks |
| Security | Gate - Unmanned |
Interior
| Interior Features | Closet Cabinets, Entry Lvl Lvng Area, Foyer, Pantry, Walk-in Closet, Pull Down Stairs, Built-in Shelves, Roman Tub, Cook Island, French Door |
|---|---|
| Appliances | Cooktop, Dishwasher, Disposal, Dryer, Freezer, Microwave, Range - Electric, Refrigerator, Smoke Detector, Washer, Water Heater - Elec, Auto Garage Open |
| Heating | Central, Electric |
| Cooling | Ceiling Fan, Central, Electric |
| Fireplace | No |
| # of Stories | 2 |
| Stories | 2.00 |
| Furnished | Unfurnished |
| Master Bedroom | Dual Sinks, Mstr Bdrm - Ground, Separate Shower, Separate Tub |
Exterior
| Exterior Features | Auto Sprinkler, Covered Balcony, Covered Patio, Fence, Open Patio, Summer Kitchen |
|---|---|
| Lot Description | < 1/4 Acre, Cul-De-Sac, Sidewalks |
| Windows | Impact Glass |
| Roof | Metal |
| Construction | CBS, Frame |
| Front Exposure | East |
School Information
| Elementary | Jerry Thomas Elementary School |
|---|---|
| Middle | Independence Middle School |
| High | Jupiter High School |
Additional Information
| Date Listed | July 7th, 2025 |
|---|---|
| Days on Market | 99 |
| Zoning | R2(cit |
| Foreclosure | No |
| Short Sale | No |
| RE / Bank Owned | No |
| HOA Fees | 250 |
| Parcel ID | 30424102410000030 |
Room Dimensions
| Master Bedroom | 21 x 15 |
|---|---|
| Bedroom 2 | 18 x 11 |
| Bedroom 3 | 14 x 13 |
| Bedroom 4 | 12 x 12 |
| Den | 11 x 10 |
| Living Room | 22 x 15 |
| Kitchen | 14 x 12 |
| Loft | 12 x 8 |
| Bonus Room | 14 x 10 |
Listing Details
| Office | Touchstone-Webb Realty Co. |
|---|---|
| sthomas@touchstonewebb.com |

