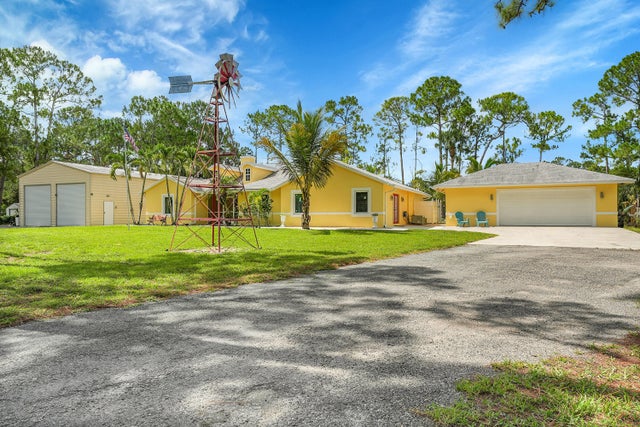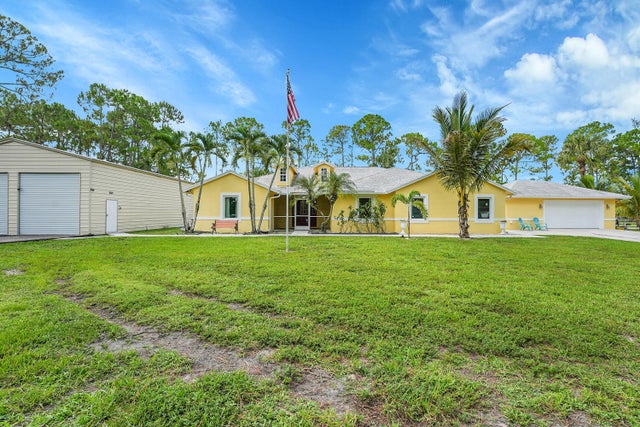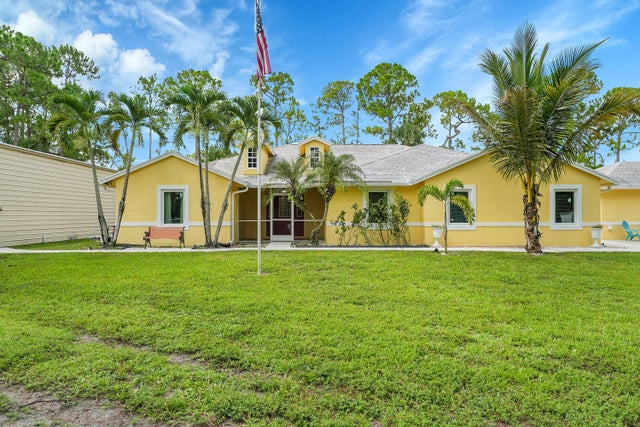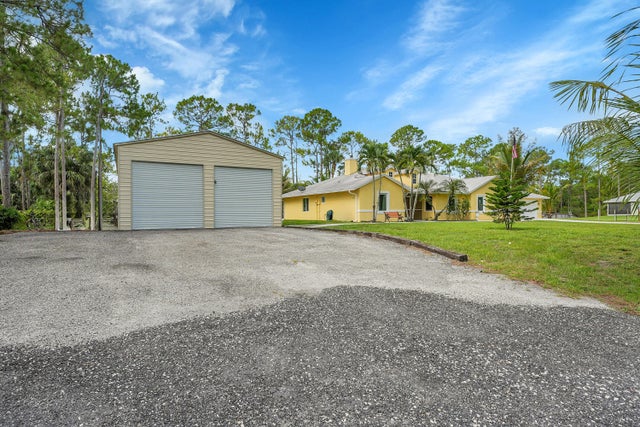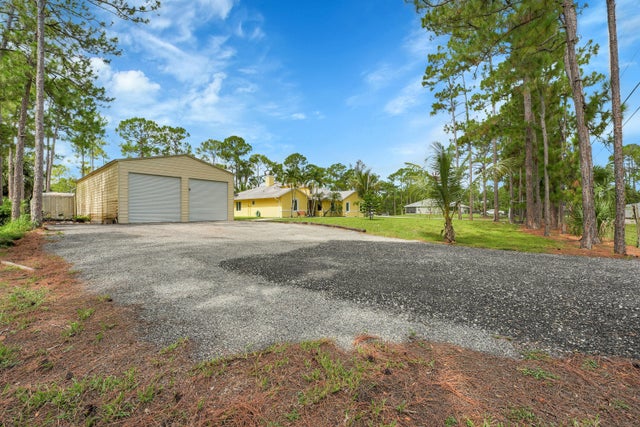About 17646 83rd Place N
Welcome to this beautiful NON HOA 4 bedroom, 2 bathroom home that includes a bonus room/office & 2 detached buildings.Nestled on 1.3 Acres this home has it all. Brand new hurricane impact windows, A split bedroom floor plan showcasing a primary bedroom retreat to enjoy your own peaceful space with a walk-in closet bigger than you can picture!The kitchen is completely redone with brand-new stainless steel appliances, cabinets and new floors throughout the house.Outside you'll find a screened in covered porch perfect for entertaining, a sparkling in ground pool, 2 storage sheds and plenty of room for the animals. The massive detached shop is 30 x 65, has electric, a car lift with double roll up door in front & one in the back. There is RV hook up.The detached CBS garage is a 2 & half car garage with electric & water. Brand new whole house reverse osmosis water system.
Features of 17646 83rd Place N
| MLS® # | RX-11105487 |
|---|---|
| USD | $998,500 |
| CAD | $1,405,519 |
| CNY | 元7,129,789 |
| EUR | €864,229 |
| GBP | £752,758 |
| RUB | ₽79,888,687 |
| Bedrooms | 4 |
| Bathrooms | 2.00 |
| Full Baths | 2 |
| Total Square Footage | 5,650 |
| Living Square Footage | 2,399 |
| Square Footage | Tax Rolls |
| Acres | 1.30 |
| Year Built | 1998 |
| Type | Residential |
| Sub-Type | Single Family Detached |
| Restrictions | None |
| Unit Floor | 0 |
| Status | Price Change |
| HOPA | No Hopa |
| Membership Equity | No |
Community Information
| Address | 17646 83rd Place N |
|---|---|
| Area | 5540 |
| Subdivision | The Acreage |
| City | The Acreage |
| County | Palm Beach |
| State | FL |
| Zip Code | 33470 |
Amenities
| Amenities | None |
|---|---|
| Utilities | 3-Phase Electric, Septic, Well Water |
| Parking Spaces | 2 |
| Parking | 2+ Spaces, Garage - Detached, RV/Boat |
| # of Garages | 1 |
| Is Waterfront | Yes |
| Waterfront | Canal Width 1 - 80 |
| Has Pool | Yes |
| Pool | Concrete, Inground |
| Pets Allowed | Yes |
| Subdivision Amenities | None |
| Security | Burglar Alarm, Motion Detector |
| Guest House | No |
Interior
| Interior Features | Ctdrl/Vault Ceilings, Fireplace(s), Cook Island, Split Bedroom, Walk-in Closet |
|---|---|
| Appliances | Auto Garage Open, Dishwasher, Disposal, Microwave, Range - Electric, Refrigerator, Reverse Osmosis Water Treatment, Storm Shutters, Washer, Water Softener-Owned |
| Heating | Central |
| Cooling | Central |
| Fireplace | Yes |
| # of Stories | 1 |
| Stories | 1.00 |
| Furnished | Unfurnished |
| Master Bedroom | Dual Sinks, Mstr Bdrm - Ground |
Exterior
| Lot Description | 1 to < 2 Acres |
|---|---|
| Windows | Blinds |
| Roof | Comp Shingle |
| Construction | CBS |
| Front Exposure | North |
School Information
| Elementary | Frontier Elementary School |
|---|---|
| Middle | Osceola Creek Middle School |
| High | Seminole Ridge Community High School |
Additional Information
| Date Listed | July 7th, 2025 |
|---|---|
| Days on Market | 98 |
| Zoning | AR |
| Foreclosure | No |
| Short Sale | No |
| RE / Bank Owned | No |
| Parcel ID | 00404223000007450 |
Room Dimensions
| Master Bedroom | 1,611 x 1,710 |
|---|---|
| Living Room | 18 x 205 |
| Kitchen | 19 x 25 |
Listing Details
| Office | Keller Williams Realty - Welli |
|---|---|
| michaelmenchise@kw.com |

