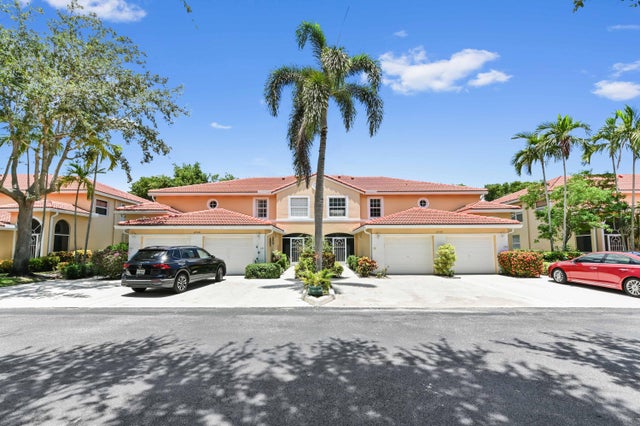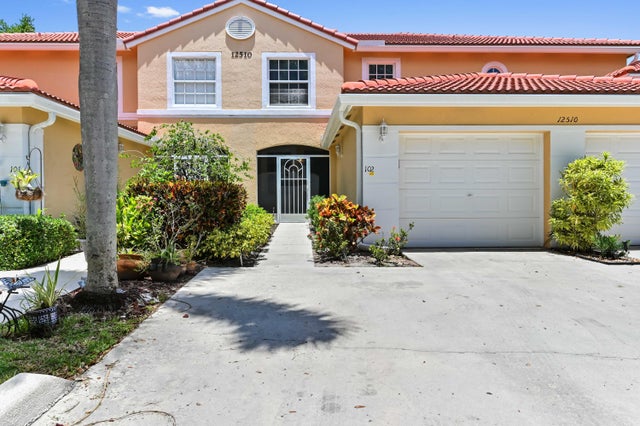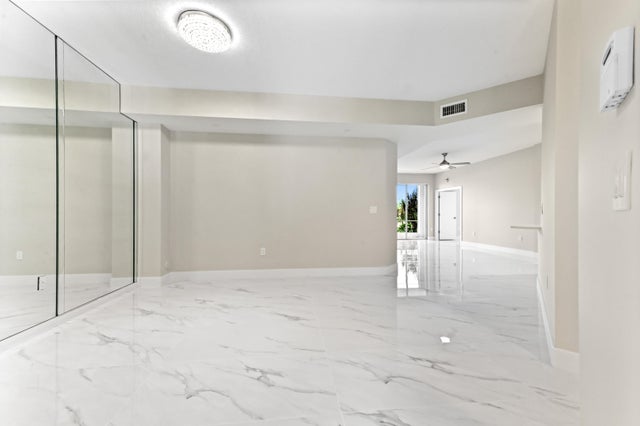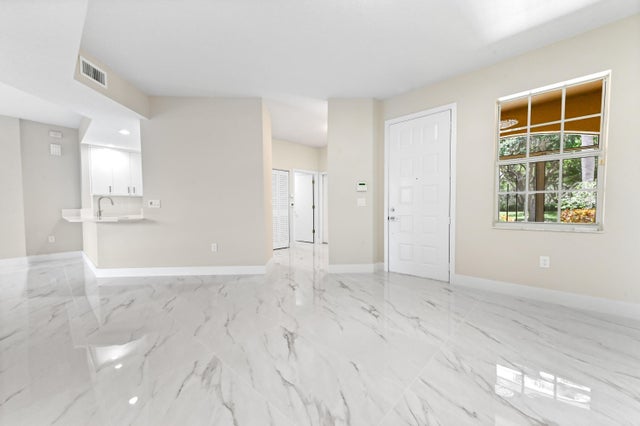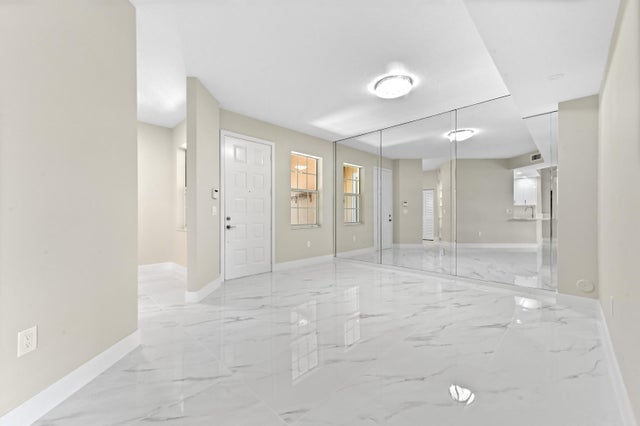About 12510 Crystal Pointe Drive #102
Introducing a sophisticatedly updated residence at 12510 Crystal Pointe Dr #102, located in the vibrant heart of Boynton Beach, Florida. This stunning ground-floor unit elevates the standard of modern living, boasting a complete top-to-bottom renovation with luxurious finishes and state-of-the-art features. Step inside to discover a bright, open living space graced with porcelain tile flooring throughout, echoing the elegance of natural stone and infusing the home with an air of refined opulence. The living area seamlessly connects to the well-appointed kitchen and dining space, offering a versatile layout perfect for both tranquil living and entertaining.The kitchen showcases pristine white cabinetry, complemented by sleek countertops and a tasteful backsplash, immaculately integrated to create a harmonious visual flow. Brand new, top-of-the-line kitchen appliances are ready to support everything from your morning coffee ritual to your next dinner party. Natural light pours through expansive glass sliding doors, anchoring the living area and unveiling a breathtaking golf course view a perfect backdrop for a peaceful morning or an evening wind-down on your private patio. A highlight includes the primary bathroom featuring a luxury design with marble-like wall tiles. The walk-in shower, enclosed by frameless glass, adds to the spa-like ambiance, perfectly complemented by a modern vanity with ample storage and premium fixtures. The active clubhouse offers a range of leisure and social activities, including an indoor/outdoor pool and café creating an enviable lifestyle of relaxation and community connection. Cultural events and on-site entertainment provide even more to enjoy within the community. With these generously appointed amenities and a flawless renovation, Crystal Pointe #102 isn't just a home it's a refined lifestyle for those who value luxury, comfort, and community in equal measure.
Features of 12510 Crystal Pointe Drive #102
| MLS® # | RX-11105485 |
|---|---|
| USD | $469,000 |
| CAD | $659,020 |
| CNY | 元3,341,672 |
| EUR | €402,205 |
| GBP | £348,756 |
| RUB | ₽37,754,312 |
| HOA Fees | $989 |
| Bedrooms | 3 |
| Bathrooms | 2.00 |
| Full Baths | 2 |
| Total Square Footage | 2,008 |
| Living Square Footage | 1,600 |
| Square Footage | Tax Rolls |
| Acres | 0.00 |
| Year Built | 1999 |
| Type | Residential |
| Sub-Type | Townhouse / Villa / Row |
| Style | Coach House, Villa |
| Unit Floor | 1 |
| Status | Active |
| HOPA | Yes-Verified |
| Membership Equity | No |
Community Information
| Address | 12510 Crystal Pointe Drive #102 |
|---|---|
| Area | 4620 |
| Subdivision | CRYSTAL POINTE II CONDO |
| Development | Coral Lakes |
| City | Boynton Beach |
| County | Palm Beach |
| State | FL |
| Zip Code | 33437 |
Amenities
| Amenities | Billiards, Business Center, Cafe/Restaurant, Clubhouse, Exercise Room, Indoor Pool, Lobby, Manager on Site, Pickleball, Pool, Tennis, Whirlpool |
|---|---|
| Utilities | Cable, Public Sewer, Public Water |
| Parking | 2+ Spaces, Driveway, Garage - Building, Guest |
| # of Garages | 1 |
| View | Garden |
| Is Waterfront | No |
| Waterfront | Canal Width 81 - 120 |
| Has Pool | No |
| Pets Allowed | Restricted |
| Unit | Corner, Garden Apartment |
| Subdivision Amenities | Billiards, Business Center, Cafe/Restaurant, Clubhouse, Exercise Room, Indoor Pool, Lobby, Manager on Site, Pickleball, Pool, Community Tennis Courts, Whirlpool |
| Security | Gate - Unmanned, Security Patrol |
| Guest House | No |
Interior
| Interior Features | Fire Sprinkler, Laundry Tub, Pantry, Roman Tub, Walk-in Closet |
|---|---|
| Appliances | Auto Garage Open, Dishwasher, Disposal, Dryer, Freezer, Ice Maker, Microwave, Range - Electric, Refrigerator, Smoke Detector, Washer |
| Heating | Central, Electric |
| Cooling | Central, Electric |
| Fireplace | No |
| # of Stories | 2 |
| Stories | 2.00 |
| Furnished | Furniture Negotiable, Unfurnished |
| Master Bedroom | Combo Tub/Shower, Dual Sinks, Separate Shower, Separate Tub |
Exterior
| Exterior Features | Auto Sprinkler, Covered Patio, Screened Patio |
|---|---|
| Lot Description | Paved Road, Sidewalks, West of US-1 |
| Windows | Blinds |
| Roof | S-Tile |
| Construction | CBS |
| Front Exposure | South |
Additional Information
| Date Listed | July 7th, 2025 |
|---|---|
| Days on Market | 101 |
| Zoning | PUD |
| Foreclosure | No |
| Short Sale | No |
| RE / Bank Owned | No |
| HOA Fees | 989 |
| Parcel ID | 00424602190041020 |
Room Dimensions
| Master Bedroom | 15 x 13 |
|---|---|
| Dining Room | 13 x 11 |
| Living Room | 14 x 13 |
| Kitchen | 9 x 10 |
Listing Details
| Office | EXP Realty LLC |
|---|---|
| a.shahin.broker@exprealty.net |

