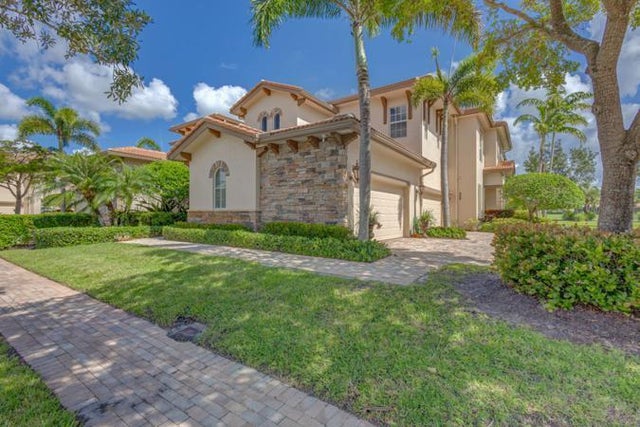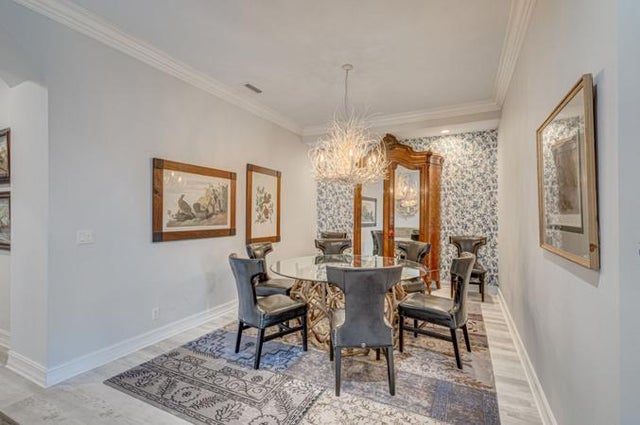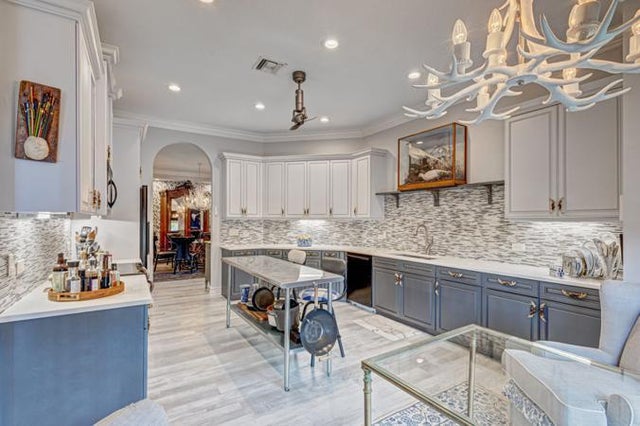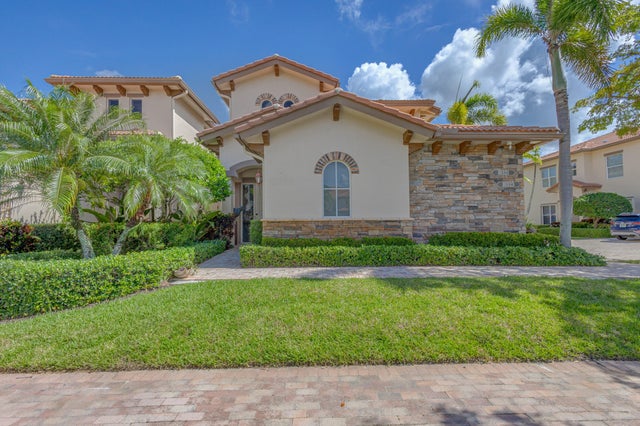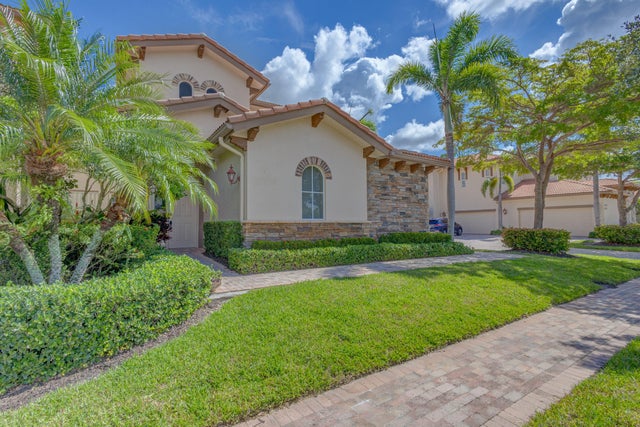About 10321 Orchid Reserve Drive
2,850 sq. condo on the second floor of a two story building located in the Award Winning Ibis Country Club. The condo has its own private elevator, a two car garage, hurricane windows and a view overlooking one of the beautiful golf courses. Recently renovated by an artist-interior decorator and has 3 bedrooms, three and a half bathrooms, a large dining room and separate kitchen attached to an enclosed laundry room with substantial cabinet space in each. In addition to the 3 bedrooms there is a large space currently being used as an artists studio, which can easily be turned into a spacious office or tv/playroom. The living room, which is extra large, is currently used for both watching TV and entertaining friends. The newly screened in lanai has space for both dining up to six people and
Features of 10321 Orchid Reserve Drive
| MLS® # | RX-11105402 |
|---|---|
| USD | $750,000 |
| CAD | $1,053,870 |
| CNY | 元5,343,825 |
| EUR | €643,185 |
| GBP | £557,712 |
| RUB | ₽60,374,700 |
| HOA Fees | $633 |
| Bedrooms | 3 |
| Bathrooms | 4.00 |
| Full Baths | 3 |
| Half Baths | 1 |
| Total Square Footage | 3,401 |
| Living Square Footage | 2,793 |
| Square Footage | Tax Rolls |
| Acres | 0.00 |
| Year Built | 2006 |
| Type | Residential |
| Sub-Type | Single Family Detached |
| Restrictions | No Motorcycle, No Truck |
| Unit Floor | 0 |
| Status | Active |
| HOPA | No Hopa |
| Membership Equity | Yes |
Community Information
| Address | 10321 Orchid Reserve Drive |
|---|---|
| Area | 5540 |
| Subdivision | ORCHID RESERVE CONDO |
| City | West Palm Beach |
| County | Palm Beach |
| State | FL |
| Zip Code | 33412 |
Amenities
| Amenities | Bocce Ball, Cafe/Restaurant, Clubhouse, Exercise Room, Golf Course, Library, Manager on Site, Pickleball, Sidewalks, Tennis, Indoor Pool |
|---|---|
| Utilities | Public Sewer, Public Water |
| # of Garages | 2 |
| Is Waterfront | No |
| Waterfront | None |
| Has Pool | Yes |
| Pets Allowed | Yes |
| Subdivision Amenities | Bocce Ball, Cafe/Restaurant, Clubhouse, Exercise Room, Golf Course Community, Library, Manager on Site, Pickleball, Sidewalks, Community Tennis Courts, Indoor Pool |
Interior
| Interior Features | Upstairs Living Area, Elevator |
|---|---|
| Appliances | Auto Garage Open, Dishwasher, Dryer, Microwave, Smoke Detector, Washer, Washer/Dryer Hookup, Water Heater - Elec |
| Heating | Central, Electric |
| Cooling | Ceiling Fan, Central |
| Fireplace | No |
| # of Stories | 2 |
| Stories | 2.00 |
| Furnished | Unfurnished |
| Master Bedroom | 2 Master Baths, 2 Master Suites |
Exterior
| Construction | CBS, Brick, Block |
|---|---|
| Front Exposure | North |
Additional Information
| Date Listed | July 7th, 2025 |
|---|---|
| Days on Market | 100 |
| Zoning | RPD(ci |
| Foreclosure | No |
| Short Sale | No |
| RE / Bank Owned | No |
| HOA Fees | 633 |
| Parcel ID | 74414236050190040 |
Room Dimensions
| Master Bedroom | 0 x 0 |
|---|---|
| Living Room | 0 x 0 |
| Kitchen | 0 x 0 |
Listing Details
| Office | Scuttina Signature Real Estate Group, LLC |
|---|---|
| broker@signatureflorida.com |

