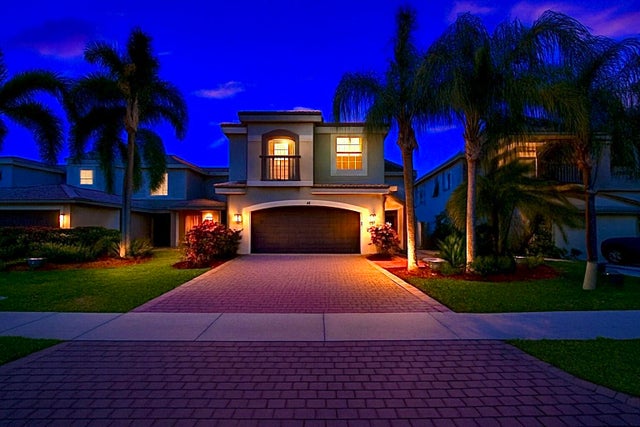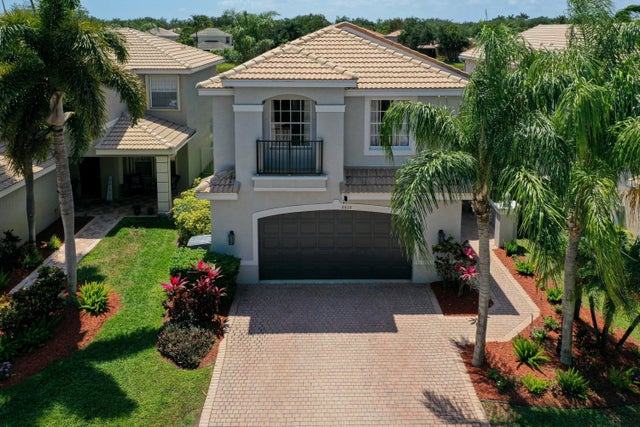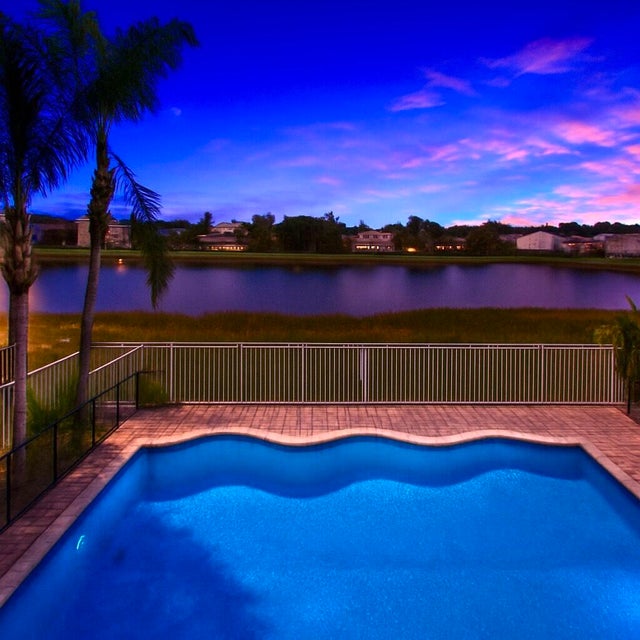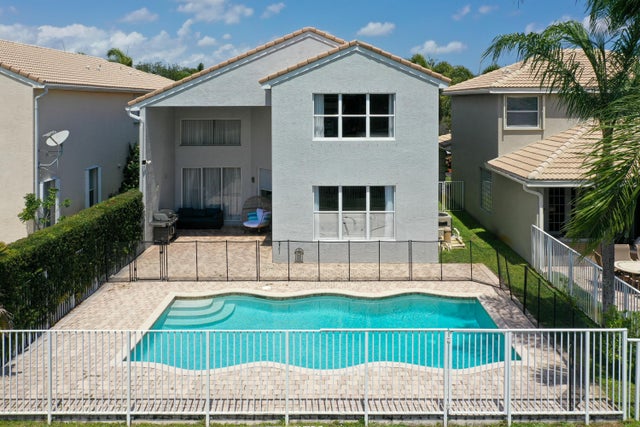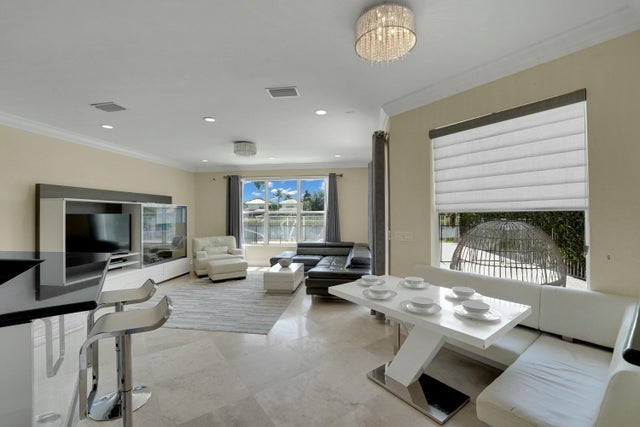About 8828 Briarwood Meadow Lane
CHARMING HOME COMPLETELY REMODELED HIGH END ABOUT 5 YEARS AGO WITH NEW BATHROOMS, NEW KITCHEN, HEATED POOL, AIR CONDITIONING IN GARAGE. THE 4TH BEDROOM WAS CONVERTED TO MAKE A VERY LARGE WALKING CLOSET FOR THE MASTER BEDROOM.
Features of 8828 Briarwood Meadow Lane
| MLS® # | RX-11105319 |
|---|---|
| USD | $835,000 |
| CAD | $1,172,632 |
| CNY | 元5,950,544 |
| EUR | €718,576 |
| GBP | £625,369 |
| RUB | ₽65,755,415 |
| HOA Fees | $420 |
| Bedrooms | 3 |
| Bathrooms | 3.00 |
| Full Baths | 2 |
| Half Baths | 1 |
| Total Square Footage | 4,000 |
| Living Square Footage | 2,737 |
| Square Footage | Tax Rolls |
| Acres | 0.13 |
| Year Built | 2006 |
| Type | Residential |
| Sub-Type | Single Family Detached |
| Restrictions | Buyer Approval, Lease OK, Lease OK w/Restrict, No RV |
| Style | Contemporary |
| Unit Floor | 0 |
| Status | Active |
| HOPA | No Hopa |
| Membership Equity | No |
Community Information
| Address | 8828 Briarwood Meadow Lane |
|---|---|
| Area | 4720 |
| Subdivision | CANYON ISLES 1 |
| City | Boynton Beach |
| County | Palm Beach |
| State | FL |
| Zip Code | 33473 |
Amenities
| Amenities | Basketball, Bike - Jog, Clubhouse, Community Room, Exercise Room, Game Room, Pickleball, Playground, Pool, Street Lights, Tennis |
|---|---|
| Utilities | Public Sewer, Public Water |
| Parking | 2+ Spaces, Driveway, Garage - Attached, Vehicle Restrictions |
| # of Garages | 2 |
| View | Garden, Pond |
| Is Waterfront | Yes |
| Waterfront | Pond |
| Has Pool | Yes |
| Pool | Inground, Heated |
| Pets Allowed | Restricted |
| Subdivision Amenities | Basketball, Bike - Jog, Clubhouse, Community Room, Exercise Room, Game Room, Pickleball, Playground, Pool, Street Lights, Community Tennis Courts |
| Security | Security Patrol, Security Sys-Owned |
Interior
| Interior Features | Cook Island, Laundry Tub, Pantry, Roman Tub, Volume Ceiling, Walk-in Closet |
|---|---|
| Appliances | Auto Garage Open, Cooktop, Dishwasher, Disposal, Dryer, Freezer, Ice Maker, Microwave, Range - Electric, Refrigerator, Smoke Detector, Storm Shutters, Washer, Water Heater - Elec |
| Heating | Central |
| Cooling | Central |
| Fireplace | No |
| # of Stories | 2 |
| Stories | 2.00 |
| Furnished | Unfurnished |
| Master Bedroom | Dual Sinks, Mstr Bdrm - Upstairs, Separate Shower, Separate Tub |
Exterior
| Exterior Features | Auto Sprinkler, Open Patio |
|---|---|
| Lot Description | < 1/4 Acre |
| Windows | Blinds |
| Roof | Concrete Tile |
| Construction | CBS |
| Front Exposure | North |
School Information
| Elementary | Sunset Palms Elementary School |
|---|---|
| Middle | Woodlands Middle School |
| High | Olympic Heights Community High |
Additional Information
| Date Listed | July 7th, 2025 |
|---|---|
| Days on Market | 100 |
| Zoning | AGR-PU |
| Foreclosure | No |
| Short Sale | No |
| RE / Bank Owned | No |
| HOA Fees | 420 |
| Parcel ID | 00424532020004920 |
Room Dimensions
| Master Bedroom | 17 x 14 |
|---|---|
| Living Room | 22 x 16 |
| Kitchen | 14 x 12 |
Listing Details
| Office | Meridian Properties Inc. |
|---|---|
| tim@timashane.com |

