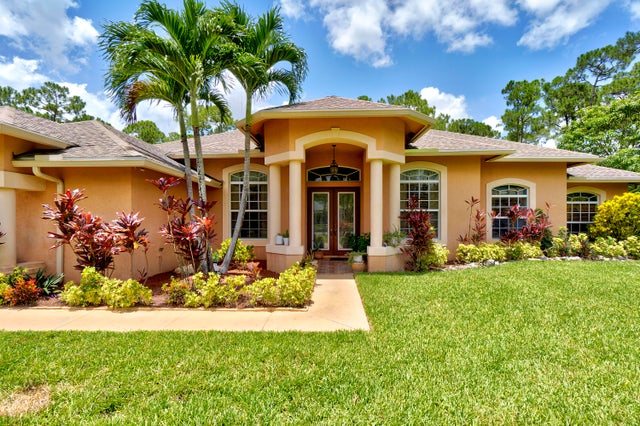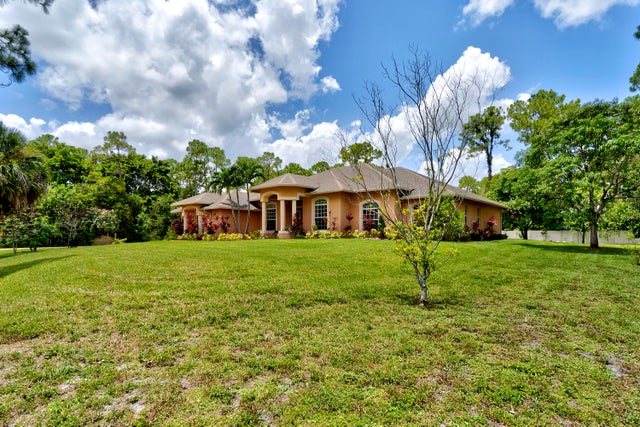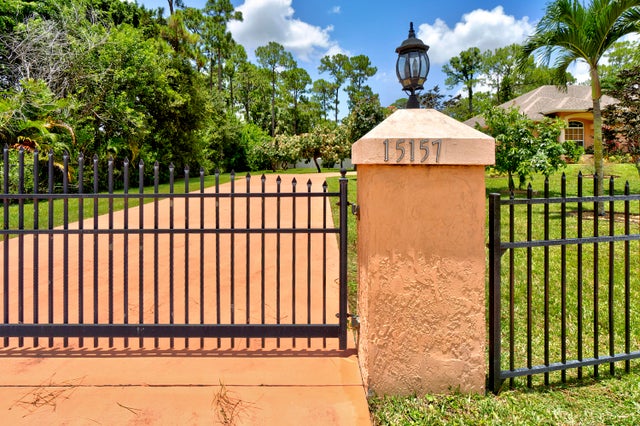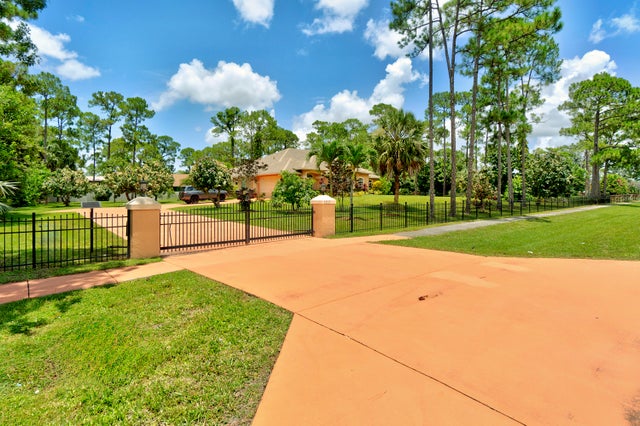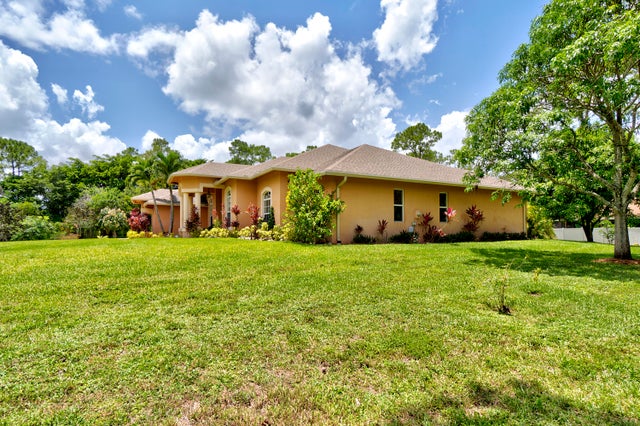About 15157 Temple Boulevard
TROPICAL PARADISE ON OVER AN ACRE OF BEAUTIFULLY LANDSCAPED PROPERTY WITH LARGE POOL AND FRESH FRUIT TREES. THIS SPACIOUS 5 BED 3.5 BATH PROPERTY PROVIDES A STRONG FOUNDATION FOR YOUR PERSONAL TOUCH. HUGE PRIMARY BEDROOM WITH CABANA DOOR TO POOL. 5TH BEDROOM CAN BE USED AS OFFICE SPACE. OVERSIZED KITCHEN WITH PLENTY OF CABINETRY, GRANITE COUNTERS AND 2 REFRIGERATORS. 2 ZONE AC. PLENTY OF ROOM TO ENTERTAIN. DO NOT MISS THIS CUSTOM BEAUTY.
Features of 15157 Temple Boulevard
| MLS® # | RX-11105296 |
|---|---|
| USD | $925,000 |
| CAD | $1,302,058 |
| CNY | 元6,604,963 |
| EUR | €800,612 |
| GBP | £697,347 |
| RUB | ₽74,008,048 |
| Bedrooms | 5 |
| Bathrooms | 4.00 |
| Full Baths | 3 |
| Half Baths | 1 |
| Total Square Footage | 4,212 |
| Living Square Footage | 3,195 |
| Square Footage | Tax Rolls |
| Acres | 1.19 |
| Year Built | 2007 |
| Type | Residential |
| Sub-Type | Single Family Detached |
| Restrictions | None |
| Unit Floor | 0 |
| Status | Active |
| HOPA | No Hopa |
| Membership Equity | No |
Community Information
| Address | 15157 Temple Boulevard |
|---|---|
| Area | 5540 |
| Subdivision | acreage |
| City | Loxahatchee |
| County | Palm Beach |
| State | FL |
| Zip Code | 33470 |
Amenities
| Amenities | None |
|---|---|
| Utilities | Septic, Well Water |
| Parking | Garage - Attached |
| # of Garages | 2 |
| View | Pool |
| Is Waterfront | No |
| Waterfront | None |
| Has Pool | Yes |
| Pool | Inground |
| Pets Allowed | Yes |
| Subdivision Amenities | None |
Interior
| Interior Features | Ctdrl/Vault Ceilings, Cook Island, Pantry |
|---|---|
| Appliances | Cooktop, Dishwasher, Dryer, Ice Maker, Microwave, Refrigerator, Smoke Detector, Wall Oven, Washer |
| Heating | Central, Electric |
| Cooling | Ceiling Fan, Central, Electric |
| Fireplace | No |
| # of Stories | 1 |
| Stories | 1.00 |
| Furnished | Unfurnished |
| Master Bedroom | Dual Sinks, Separate Shower, Separate Tub |
Exterior
| Exterior Features | Covered Patio, Fence |
|---|---|
| Lot Description | 1 to < 2 Acres |
| Roof | Comp Shingle |
| Construction | CBS |
| Front Exposure | South |
Additional Information
| Date Listed | July 7th, 2025 |
|---|---|
| Days on Market | 99 |
| Zoning | AR |
| Foreclosure | No |
| Short Sale | No |
| RE / Bank Owned | No |
| Parcel ID | 00414219000006050 |
Room Dimensions
| Master Bedroom | 16 x 24.6 |
|---|---|
| Bedroom 2 | 11.4 x 11 |
| Bedroom 3 | 11.4 x 10.8 |
| Bedroom 4 | 15.2 x 11 |
| Bedroom 5 | 11.6 x 12 |
| Dining Room | 11 x 14 |
| Family Room | 17.4 x 19.1 |
| Living Room | 11 x 16.4 |
| Kitchen | 21.8 x 14.6 |
| Porch | 38.8 x 10 |
Listing Details
| Office | RE/MAX Select Group |
|---|---|
| elizabeth@goselectgroup.com |

