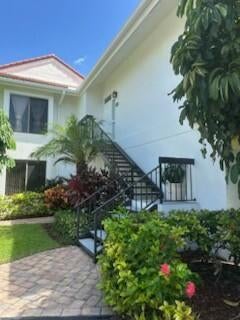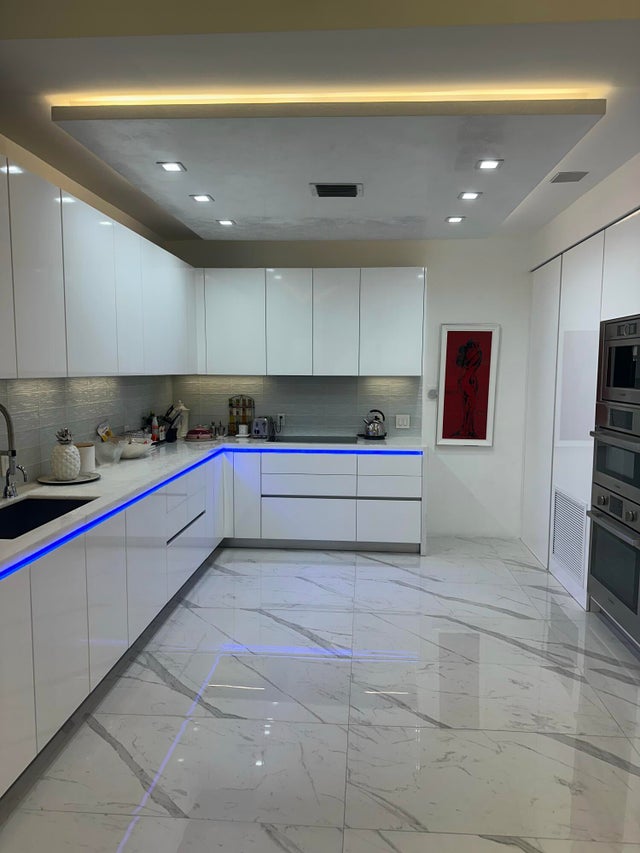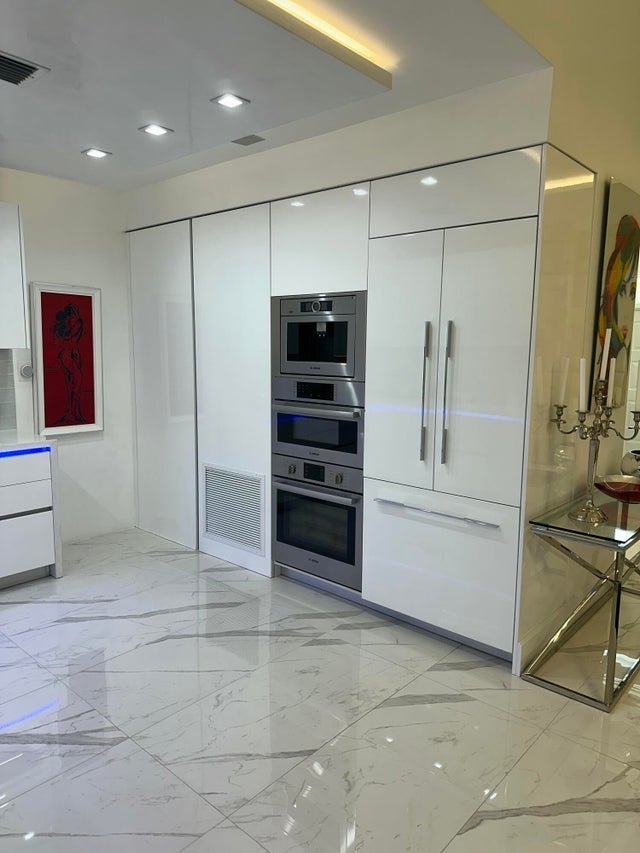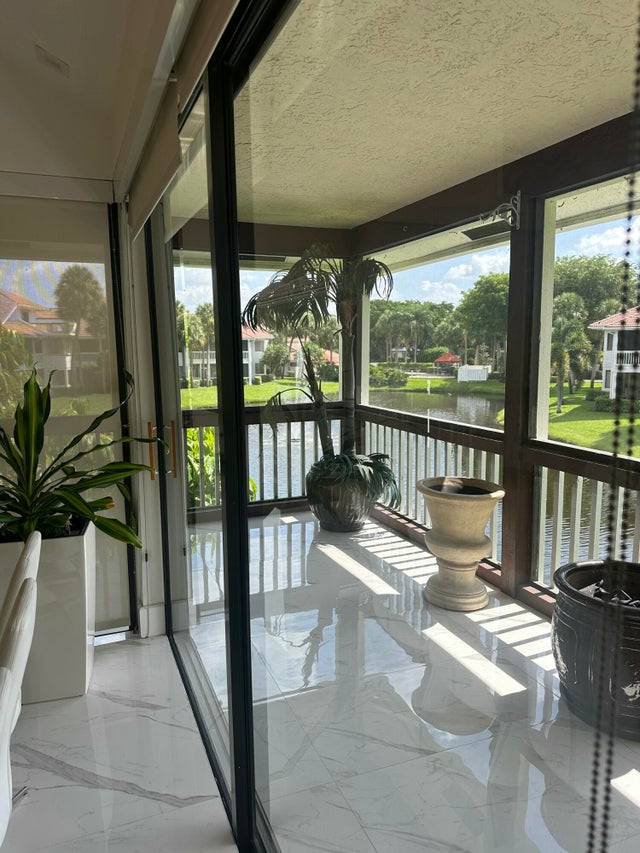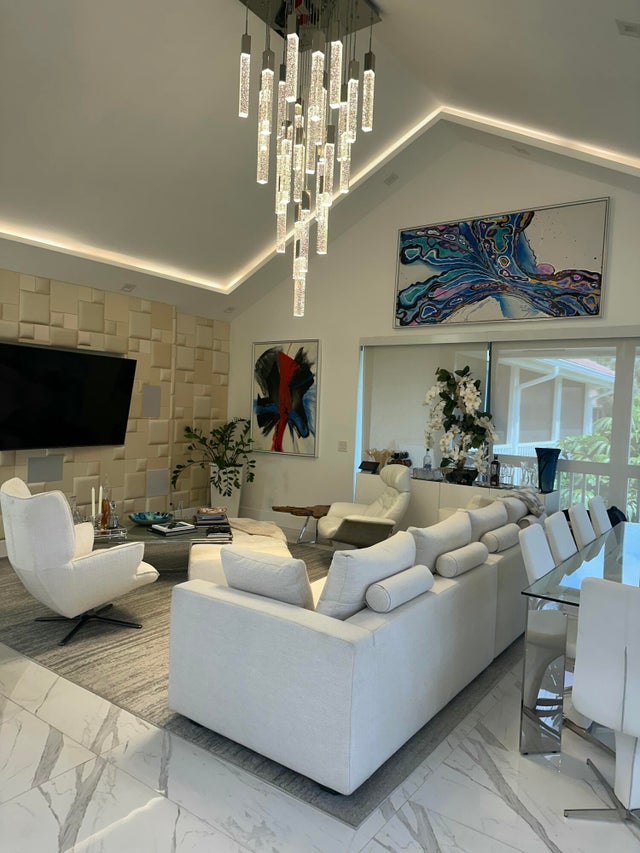About 19297 Sabal Lake Drive
Spectacular 1BR in South Florida's Premier Country Club, Boca West CC. No expenses were spared with over 300k in renowned designer upgrades. Vaulted ceilings,custom lighting and fixtures, unmatched lake views and wraparound enclosed patio, imported porcelain, onyx and quartzite countertops, high end appliances, European cabinetry and built-ins. Enjoy 4 world class golf courses, gourmet dining in one of the 8 restaurants,tennis,pickleball, fitness and spa and so much more. For the buyer who wants the best of the best, look no further.
Features of 19297 Sabal Lake Drive
| MLS® # | RX-11105287 |
|---|---|
| USD | $299,500 |
| CAD | $420,064 |
| CNY | 元2,134,551 |
| EUR | €256,850 |
| GBP | £223,058 |
| RUB | ₽24,278,369 |
| HOA Fees | $725 |
| Bedrooms | 1 |
| Bathrooms | 2.00 |
| Full Baths | 1 |
| Half Baths | 1 |
| Total Square Footage | 1,104 |
| Living Square Footage | 1,104 |
| Square Footage | Tax Rolls |
| Acres | 0.00 |
| Year Built | 1989 |
| Type | Residential |
| Sub-Type | Condo or Coop |
| Restrictions | Buyer Approval, Interview Required, No Lease 1st Year |
| Style | < 4 Floors, Contemporary |
| Unit Floor | 2 |
| Status | Active |
| HOPA | No Hopa |
| Membership Equity | Yes |
Community Information
| Address | 19297 Sabal Lake Drive |
|---|---|
| Area | 4660 |
| Subdivision | Sable Lake West |
| City | Boca Raton |
| County | Palm Beach |
| State | FL |
| Zip Code | 33434 |
Amenities
| Amenities | Bike - Jog, Clubhouse, Community Room, Exercise Room, Fitness Trail, Golf Course, Internet Included, Pickleball, Pool, Sauna, Spa-Hot Tub, Tennis, Business Center, Putting Green, Whirlpool, Cafe/Restaurant |
|---|---|
| Utilities | Cable, 3-Phase Electric, Public Sewer |
| View | Pond |
| Is Waterfront | Yes |
| Waterfront | Pond |
| Has Pool | No |
| Pets Allowed | Yes |
| Unit | Corner |
| Subdivision Amenities | Bike - Jog, Clubhouse, Community Room, Exercise Room, Fitness Trail, Golf Course Community, Internet Included, Pickleball, Pool, Sauna, Spa-Hot Tub, Community Tennis Courts, Business Center, Putting Green, Whirlpool, Cafe/Restaurant |
| Security | Gate - Manned, Security Patrol |
Interior
| Interior Features | Closet Cabinets, Ctdrl/Vault Ceilings, Volume Ceiling, Walk-in Closet |
|---|---|
| Appliances | Cooktop, Dishwasher, Disposal, Dryer, Freezer, Microwave, Range - Electric, Refrigerator, Smoke Detector, Washer |
| Heating | Central, Electric |
| Cooling | Ceiling Fan, Central, Electric |
| Fireplace | No |
| # of Stories | 2 |
| Stories | 2.00 |
| Furnished | Furniture Negotiable, Unfurnished |
| Master Bedroom | Dual Sinks, Mstr Bdrm - Upstairs, Separate Shower |
Exterior
| Exterior Features | Covered Patio, Screened Balcony |
|---|---|
| Windows | Blinds |
| Roof | Barrel |
| Construction | Frame/Stucco, Concrete |
| Front Exposure | Southwest |
School Information
| Elementary | Whispering Pines Elementary School |
|---|---|
| Middle | Omni Middle School |
| High | Spanish River Community High School |
Additional Information
| Date Listed | July 7th, 2025 |
|---|---|
| Days on Market | 103 |
| Zoning | AR |
| Foreclosure | No |
| Short Sale | No |
| RE / Bank Owned | No |
| HOA Fees | 725 |
| Parcel ID | 004247094300050702 |
Room Dimensions
| Master Bedroom | 12 x 12 |
|---|---|
| Living Room | 15 x 15 |
| Kitchen | 14 x 15 |
Listing Details
| Office | Prime Properties of S Florida |
|---|---|
| elissaspiro@comcast.net |

