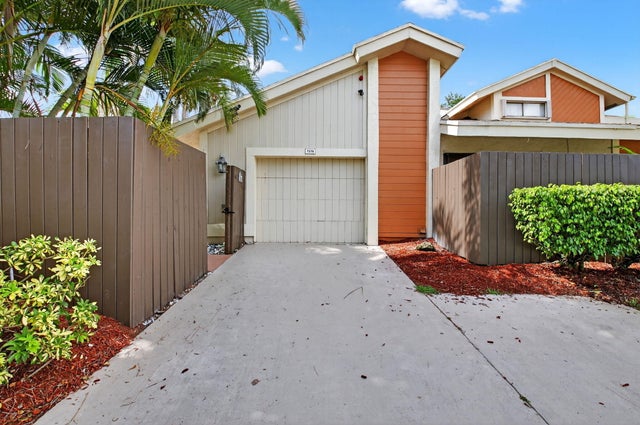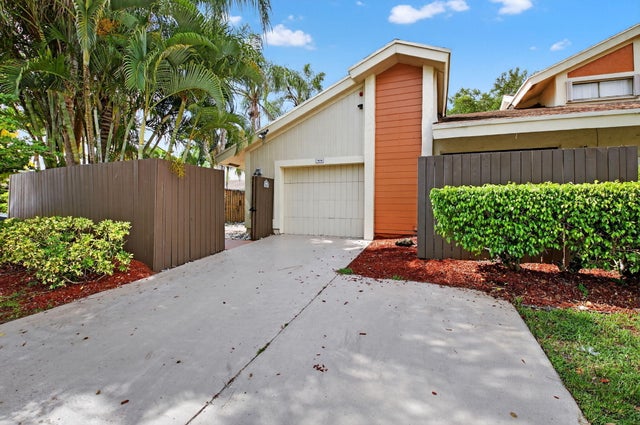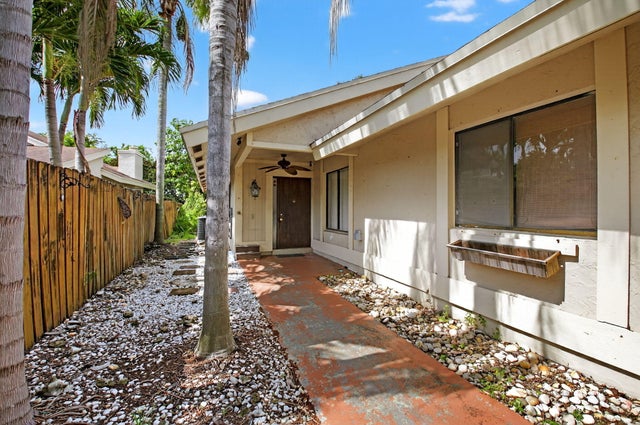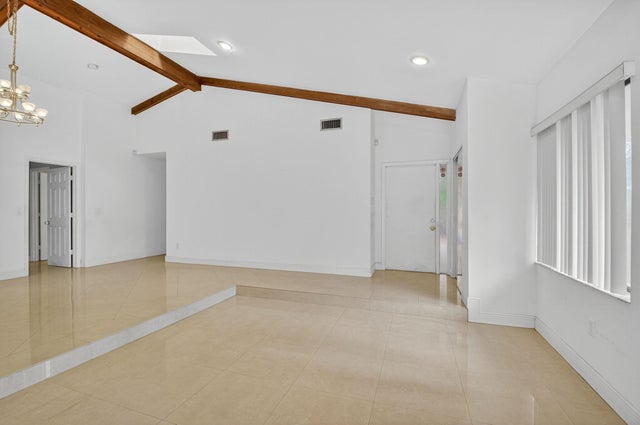About 7576 E Sierra Terrace E
This delightful single-family home is nestled on a quiet cul-de-sac with a spacious yard--perfect for outdoor living and space to add a pool. Featuring soaring ceilings and plenty of natural light, the interior is bright, airy, and has endless potential to make it your own! Newer ROOF & AC! (2021). Located in one of Boca's most sought-after neighborhoods with A+ rated schools and close walk to multiple houses of worship. Why rent when you can own in the heart of Boca Raton? Call for a showing today!
Features of 7576 E Sierra Terrace E
| MLS® # | RX-11105240 |
|---|---|
| USD | $625,000 |
| CAD | $871,063 |
| CNY | 元4,437,375 |
| EUR | €536,606 |
| GBP | £472,823 |
| RUB | ₽49,874,813 |
| HOA Fees | $250 |
| Bedrooms | 3 |
| Bathrooms | 2.00 |
| Full Baths | 2 |
| Total Square Footage | 2,028 |
| Living Square Footage | 1,627 |
| Square Footage | Tax Rolls |
| Acres | 0.11 |
| Year Built | 1980 |
| Type | Residential |
| Sub-Type | Townhouse / Villa / Row |
| Restrictions | Buyer Approval, No Lease 1st Year |
| Style | < 4 Floors |
| Unit Floor | 0 |
| Status | Active |
| HOPA | No Hopa |
| Membership Equity | No |
Community Information
| Address | 7576 E Sierra Terrace E |
|---|---|
| Area | 4670 |
| Subdivision | SIERRA DEL MAR |
| Development | Sierra Del Mar East |
| City | Boca Raton |
| County | Palm Beach |
| State | FL |
| Zip Code | 33433 |
Amenities
| Amenities | Bike - Jog, Pool, Park |
|---|---|
| Utilities | 3-Phase Electric |
| Parking | 2+ Spaces, Driveway, Garage - Attached |
| # of Garages | 1 |
| View | Garden |
| Is Waterfront | No |
| Waterfront | None |
| Has Pool | No |
| Pets Allowed | Yes |
| Unit | Corner, Exterior Catwalk |
| Subdivision Amenities | Bike - Jog, Pool, Park |
| Security | None |
Interior
| Interior Features | Ctdrl/Vault Ceilings, Entry Lvl Lvng Area, Walk-in Closet, Wet Bar, Bar, Stack Bedrooms |
|---|---|
| Appliances | Cooktop, Dishwasher, Disposal, Dryer, Freezer, Microwave, Refrigerator, Washer |
| Heating | Central |
| Cooling | Ceiling Fan, Central |
| Fireplace | No |
| # of Stories | 1 |
| Stories | 1.00 |
| Furnished | Unfurnished |
| Master Bedroom | Dual Sinks, Separate Shower |
Exterior
| Exterior Features | Open Patio, Room for Pool |
|---|---|
| Lot Description | < 1/4 Acre |
| Roof | Comp Shingle |
| Construction | CBS |
| Front Exposure | North |
School Information
| Elementary | Del Prado Elementary School |
|---|---|
| Middle | Omni Middle School |
| High | Spanish River Community High School |
Additional Information
| Date Listed | July 7th, 2025 |
|---|---|
| Days on Market | 114 |
| Zoning | AR |
| Foreclosure | No |
| Short Sale | No |
| RE / Bank Owned | No |
| HOA Fees | 250 |
| Parcel ID | 00424721030000750 |
Room Dimensions
| Master Bedroom | 19 x 12 |
|---|---|
| Bedroom 2 | 14 x 12 |
| Bedroom 3 | 14 x 12 |
| Dining Room | 17 x 12 |
| Living Room | 19 x 13 |
| Kitchen | 15 x 12 |
Listing Details
| Office | IPO Realty Inc. |
|---|---|
| alan@iporealty.com |





