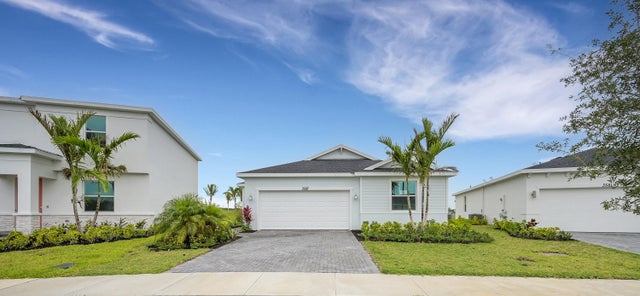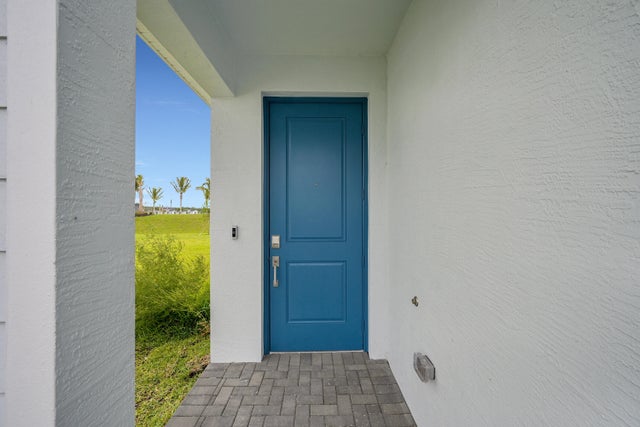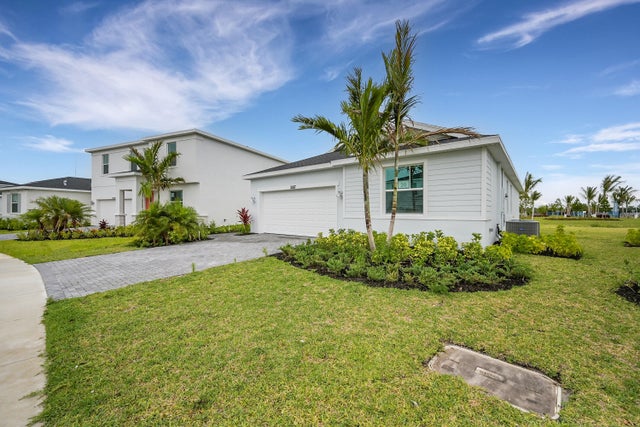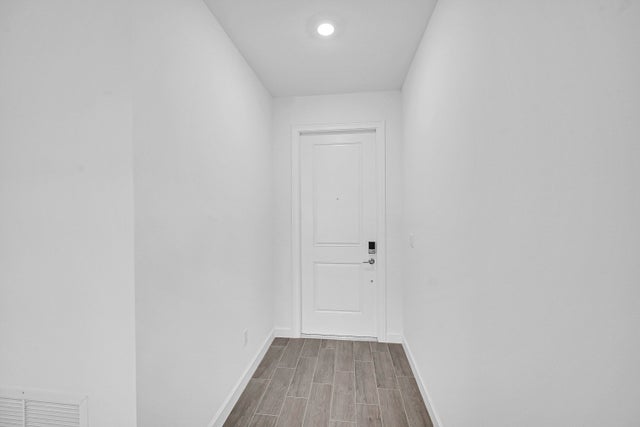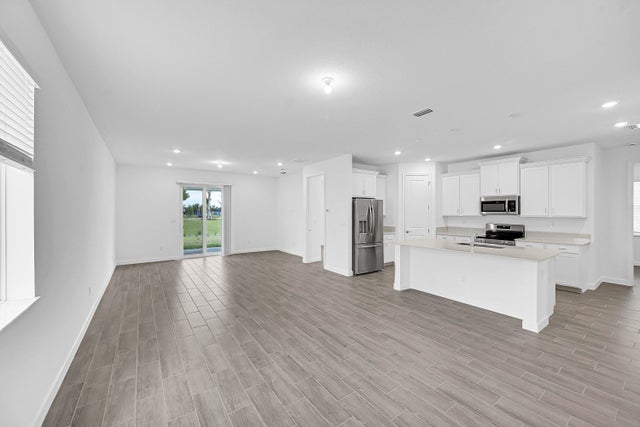About 3587 Angler Drive
This single-story home boasts an intuitive layout that's living. The open concept floorplan includes a centralized kitchen, dining room and Great Room, which connects to an outdoor living area. The owner's suite offers privacy with an en-suite bathroom and an ideal back corner location, while the other bedrooms are located near the main living area. Prices, dimensions and features may vary and are subject to change.
Features of 3587 Angler Drive
| MLS® # | RX-11105226 |
|---|---|
| USD | $374,900 |
| CAD | $525,816 |
| CNY | 元2,671,931 |
| EUR | €321,513 |
| GBP | £279,214 |
| RUB | ₽30,390,519 |
| HOA Fees | $200 |
| Bedrooms | 4 |
| Bathrooms | 2.00 |
| Full Baths | 2 |
| Total Square Footage | 2,300 |
| Living Square Footage | 1,809 |
| Square Footage | Tax Rolls |
| Acres | 0.18 |
| Year Built | 2025 |
| Type | Residential |
| Sub-Type | Single Family Detached |
| Restrictions | Tenant Approval |
| Unit Floor | 0 |
| Status | Active |
| HOPA | No Hopa |
| Membership Equity | No |
Community Information
| Address | 3587 Angler Drive |
|---|---|
| Area | 7050 |
| Subdivision | METES AND BOUNDS |
| Development | Seagrove |
| City | Fort Pierce |
| County | St. Lucie |
| State | FL |
| Zip Code | 34946 |
Amenities
| Amenities | Basketball, Bocce Ball, Clubhouse, Dog Park, Exercise Room, Game Room, Pickleball, Picnic Area, Playground, Pool, Street Lights, Tennis |
|---|---|
| Utilities | Cable |
| Parking | Driveway, Garage - Attached |
| # of Garages | 2 |
| View | Lake |
| Is Waterfront | Yes |
| Waterfront | Lake |
| Has Pool | No |
| Pets Allowed | Yes |
| Subdivision Amenities | Basketball, Bocce Ball, Clubhouse, Dog Park, Exercise Room, Game Room, Pickleball, Picnic Area, Playground, Pool, Street Lights, Community Tennis Courts |
| Security | Gate - Unmanned |
Interior
| Interior Features | Entry Lvl Lvng Area, Foyer, Cook Island, Pantry, Split Bedroom, Volume Ceiling, Walk-in Closet |
|---|---|
| Appliances | Dishwasher, Disposal, Dryer, Microwave, Smoke Detector, Washer, Water Heater - Elec |
| Heating | Central, Electric |
| Cooling | Electric |
| Fireplace | No |
| # of Stories | 1 |
| Stories | 1.00 |
| Furnished | Unfurnished |
| Master Bedroom | Dual Sinks, Mstr Bdrm - Ground, Separate Shower |
Exterior
| Exterior Features | Auto Sprinkler, Covered Patio |
|---|---|
| Lot Description | < 1/4 Acre |
| Construction | CBS |
| Front Exposure | North |
Additional Information
| Date Listed | July 7th, 2025 |
|---|---|
| Days on Market | 102 |
| Zoning | Planne |
| Foreclosure | No |
| Short Sale | No |
| RE / Bank Owned | No |
| HOA Fees | 200 |
| Parcel ID | 140560100670008 |
| Waterfront Frontage | LakeView |
Room Dimensions
| Master Bedroom | 13 x 13.8 |
|---|---|
| Living Room | 15.4 x 17 |
| Kitchen | 15.4 x 9.4 |
Listing Details
| Office | Sainaam Realty & Investment |
|---|---|
| rmohanka@sainaamrealty.com |

