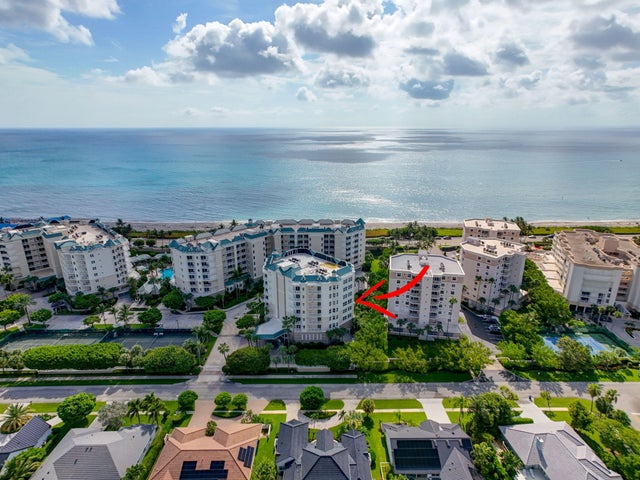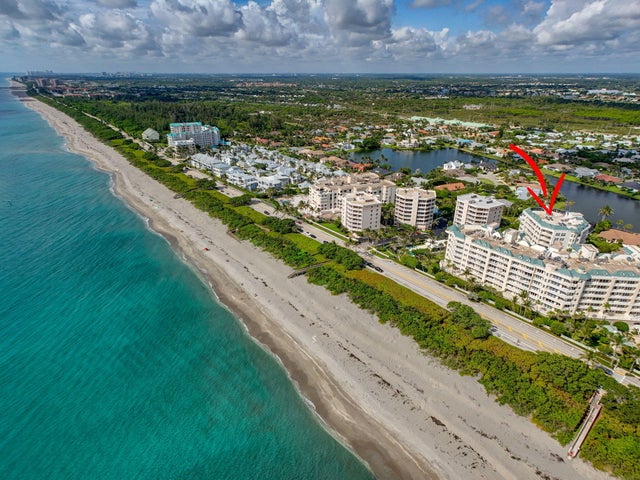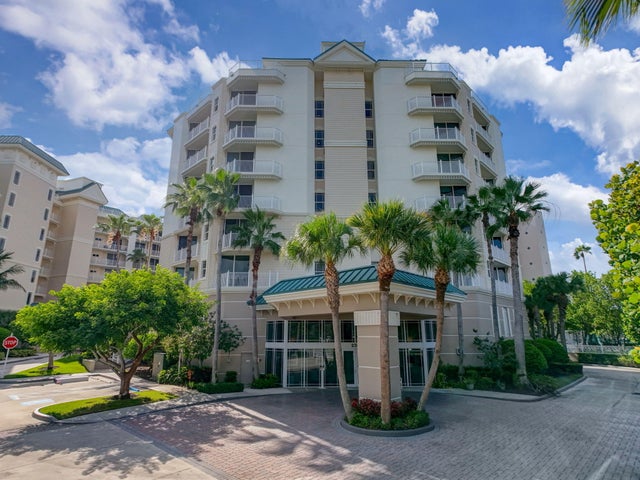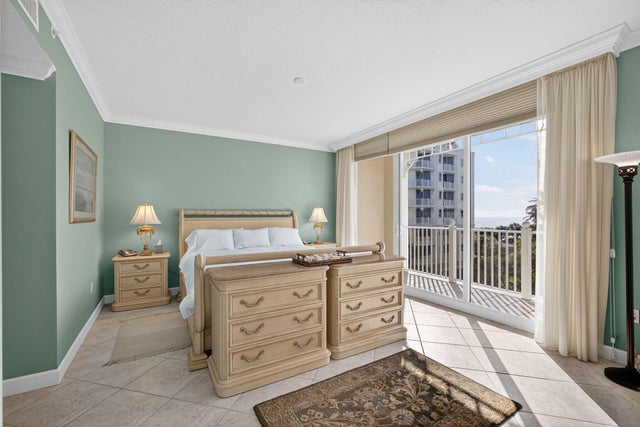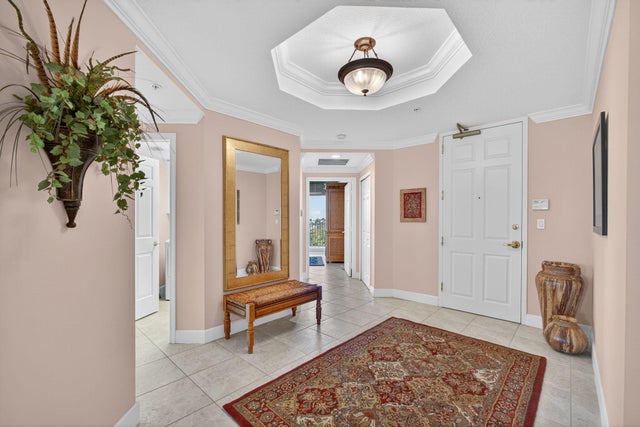About 230 Ocean Grande Boulevard #503
Breathtaking Ocean Views with Majestic Sunrises That Adorn This Rarely Available Residence in The Highly Desirable Community of Jupiter Ocean Grande. Come Live Out the Dream of Florida Luxury Living with Year Round Ocean Breezes. Share a Wealth of Resort Style Amenities With Friends and Family. This Spacious Home Features 3 En-Suite Bedrooms Each with Attached Balconies That Provide Both Privacy and Endless Sights.This Beautiful Home Comes Complete With an Open Floor Plan With Great Room, Dining Room, Gourmet Kitchen and Breakfast Nook All With Ocean Views. Here the Beach is Only a Few Steps Away! Your Endless Vacation Awaits, A Must See to Appreciate!
Features of 230 Ocean Grande Boulevard #503
| MLS® # | RX-11105154 |
|---|---|
| USD | $1,640,000 |
| CAD | $2,303,134 |
| CNY | 元11,687,296 |
| EUR | €1,411,335 |
| GBP | £1,228,270 |
| RUB | ₽129,148,360 |
| HOA Fees | $2,400 |
| Bedrooms | 3 |
| Bathrooms | 4.00 |
| Full Baths | 3 |
| Half Baths | 1 |
| Total Square Footage | 2,833 |
| Living Square Footage | 2,490 |
| Square Footage | Tax Rolls |
| Acres | 0.00 |
| Year Built | 2003 |
| Type | Residential |
| Sub-Type | Condo or Coop |
| Restrictions | Buyer Approval |
| Style | Contemporary, 4+ Floors |
| Unit Floor | 5 |
| Status | Active |
| HOPA | No Hopa |
| Membership Equity | No |
Community Information
| Address | 230 Ocean Grande Boulevard #503 |
|---|---|
| Area | 5200 |
| Subdivision | JUPITER OCEAN GRANDE 4 CONDO |
| City | Jupiter |
| County | Palm Beach |
| State | FL |
| Zip Code | 33477 |
Amenities
| Amenities | Bike - Jog, Clubhouse, Elevator, Game Room, Manager on Site, Pool, Sidewalks, Spa-Hot Tub, Street Lights, Tennis, Trash Chute, Beach Access by Easement |
|---|---|
| Utilities | Cable, 3-Phase Electric, Public Sewer, Public Water |
| Parking | 2+ Spaces, Guest, Garage - Building, Under Building |
| # of Garages | 2 |
| View | Ocean, City |
| Is Waterfront | Yes |
| Waterfront | Ocean Front, Ocean Access |
| Has Pool | No |
| Pets Allowed | Yes |
| Unit | Corner, Interior Hallway |
| Subdivision Amenities | Bike - Jog, Clubhouse, Elevator, Game Room, Manager on Site, Pool, Sidewalks, Spa-Hot Tub, Street Lights, Community Tennis Courts, Trash Chute, Beach Access by Easement |
| Security | Gate - Manned, Lobby |
Interior
| Interior Features | Entry Lvl Lvng Area, Foyer, Laundry Tub, Pantry, Split Bedroom, Walk-in Closet, Elevator, Fire Sprinkler, Volume Ceiling |
|---|---|
| Appliances | Dishwasher, Disposal, Dryer, Microwave, Range - Electric, Refrigerator, Smoke Detector, Washer, Water Heater - Elec |
| Heating | Central, Electric |
| Cooling | Central, Electric |
| Fireplace | No |
| # of Stories | 8 |
| Stories | 8.00 |
| Furnished | Furniture Negotiable |
| Master Bedroom | Dual Sinks, Separate Shower, Separate Tub, Whirlpool Spa |
Exterior
| Exterior Features | Open Balcony, Wrap-Around Balcony |
|---|---|
| Construction | CBS, Concrete |
| Front Exposure | East |
School Information
| Elementary | Lighthouse Elementary School |
|---|---|
| Middle | Jupiter Middle School |
| High | Jupiter High School |
Additional Information
| Date Listed | July 6th, 2025 |
|---|---|
| Days on Market | 101 |
| Zoning | R3(cit |
| Foreclosure | No |
| Short Sale | No |
| RE / Bank Owned | No |
| HOA Fees | 2400 |
| Parcel ID | 30434108340055030 |
Room Dimensions
| Master Bedroom | 19 x 14 |
|---|---|
| Bedroom 2 | 13 x 11 |
| Bedroom 3 | 13 x 11 |
| Dining Room | 12 x 12 |
| Living Room | 18 x 12 |
| Kitchen | 20 x 12 |
Listing Details
| Office | Illustrated Properties LLC (Co |
|---|---|
| virginia@ipre.com |

