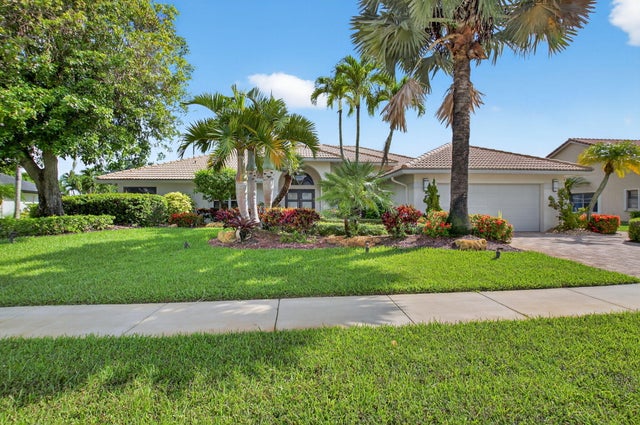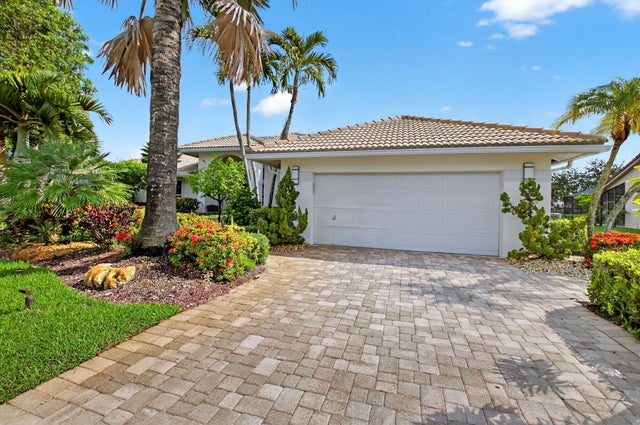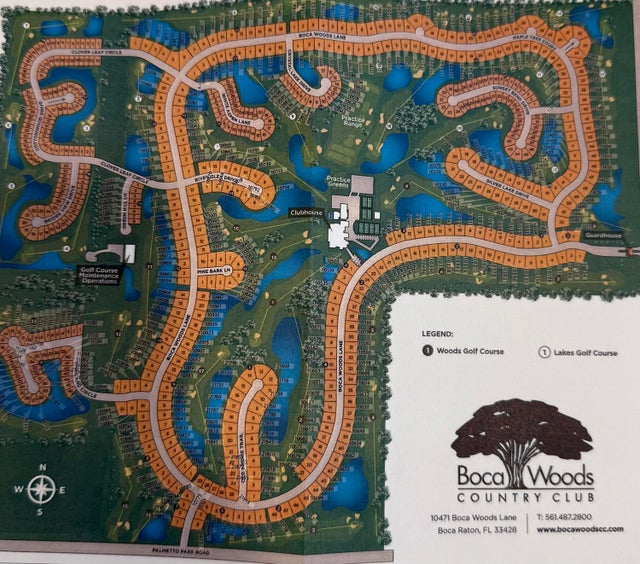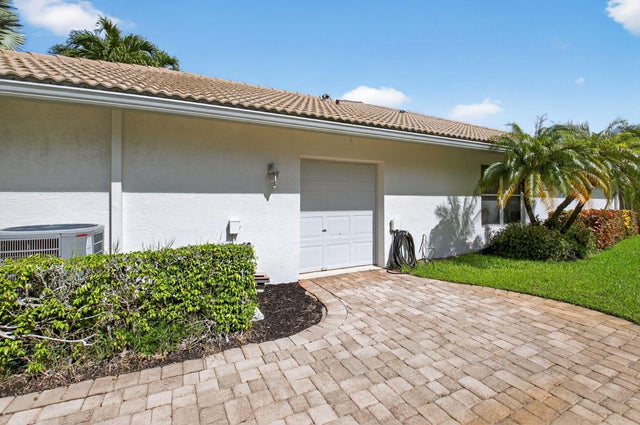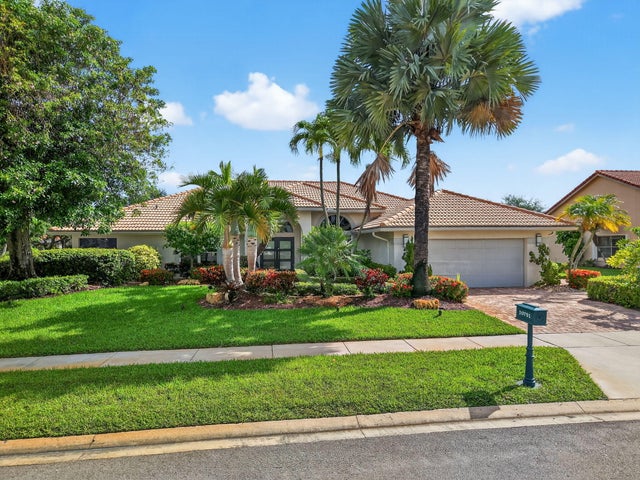About 10791 River Glenn Drive
Welcome to 10791 River Glenn Dr, a stunning single-family home in the heart of Boca Woods Country Club.This residence offers a spacious 2,726 square feet of elegantly designed living space, featuring three bedrooms and two and a half bathrooms, perfect for comfortable family living. Upon entering, you'll be captivated by the home's southern exposure which bathes the interiors in natural light through stylish casement windows. The living areas are adorned with a blend of carpet and ceramic flooring, enhanced by modern recessed lighting that creates an inviting ambiance throughout.The gourmet kitchen is a chef's dream, equipped with stainless steel appliances including a cooktop, double oven, refrigerator, and dishwasher. The eat-in kitchen area provides a relaxed dining space
Features of 10791 River Glenn Drive
| MLS® # | RX-11105140 |
|---|---|
| USD | $995,000 |
| CAD | $1,398,134 |
| CNY | 元7,089,475 |
| EUR | €853,292 |
| GBP | £739,898 |
| RUB | ₽80,097,102 |
| HOA Fees | $427 |
| Bedrooms | 3 |
| Bathrooms | 3.00 |
| Full Baths | 2 |
| Half Baths | 1 |
| Total Square Footage | 3,534 |
| Living Square Footage | 2,726 |
| Square Footage | Tax Rolls |
| Acres | 0.33 |
| Year Built | 1991 |
| Type | Residential |
| Sub-Type | Single Family Detached |
| Restrictions | Lease OK w/Restrict, No RV, No Truck |
| Style | < 4 Floors |
| Unit Floor | 0 |
| Status | Price Change |
| HOPA | No Hopa |
| Membership Equity | Yes |
Community Information
| Address | 10791 River Glenn Drive |
|---|---|
| Area | 4870 |
| Subdivision | BOCA WOODS COUNTRY CLUB 4 |
| City | Boca Raton |
| County | Palm Beach |
| State | FL |
| Zip Code | 33428 |
Amenities
| Amenities | Cafe/Restaurant, Clubhouse, Exercise Room, Game Room, Golf Course, Pickleball, Pool, Putting Green |
|---|---|
| Utilities | Public Sewer, Public Water |
| Parking | Driveway, Garage - Attached, Golf Cart |
| # of Garages | 2 |
| View | Golf |
| Is Waterfront | No |
| Waterfront | None |
| Has Pool | Yes |
| Pool | Inground, Gunite |
| Pets Allowed | Yes |
| Unit | On Golf Course |
| Subdivision Amenities | Cafe/Restaurant, Clubhouse, Exercise Room, Game Room, Golf Course Community, Pickleball, Pool, Putting Green |
| Security | Gate - Manned |
| Guest House | No |
Interior
| Interior Features | Ctdrl/Vault Ceilings, Foyer, Pantry, Split Bedroom, Volume Ceiling |
|---|---|
| Appliances | Auto Garage Open, Dishwasher, Dryer, Microwave, Refrigerator, Washer, Water Heater - Elec |
| Heating | Central |
| Cooling | Central, Electric |
| Fireplace | No |
| # of Stories | 1 |
| Stories | 1.00 |
| Furnished | Unfurnished |
| Master Bedroom | Mstr Bdrm - Ground, Separate Shower, Separate Tub |
Exterior
| Exterior Features | Auto Sprinkler, Screened Patio |
|---|---|
| Lot Description | < 1/4 Acre, 1/4 to 1/2 Acre |
| Roof | Concrete Tile |
| Construction | CBS |
| Front Exposure | South |
School Information
| Elementary | Sandpiper Shores Elementary School |
|---|---|
| Middle | Loggers' Run Community Middle School |
| High | West Boca Raton High School |
Additional Information
| Date Listed | July 6th, 2025 |
|---|---|
| Days on Market | 102 |
| Zoning | RE |
| Foreclosure | No |
| Short Sale | No |
| RE / Bank Owned | No |
| HOA Fees | 427 |
| Parcel ID | 00414713020140110 |
Room Dimensions
| Master Bedroom | 17 x 16 |
|---|---|
| Bedroom 2 | 12 x 12 |
| Bedroom 3 | 12 x 15 |
| Den | 16 x 13 |
| Living Room | 23 x 22 |
| Kitchen | 14 x 12 |
Listing Details
| Office | Compass Florida LLC |
|---|---|
| brokerfl@compass.com |

