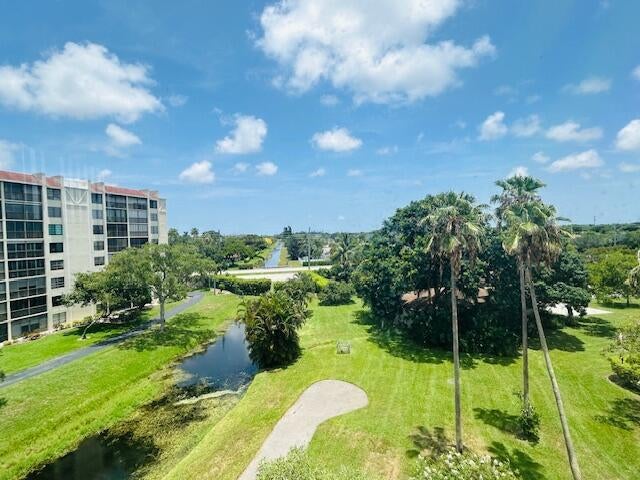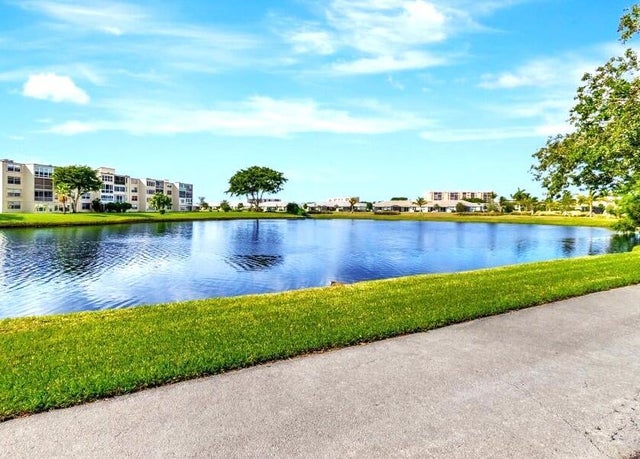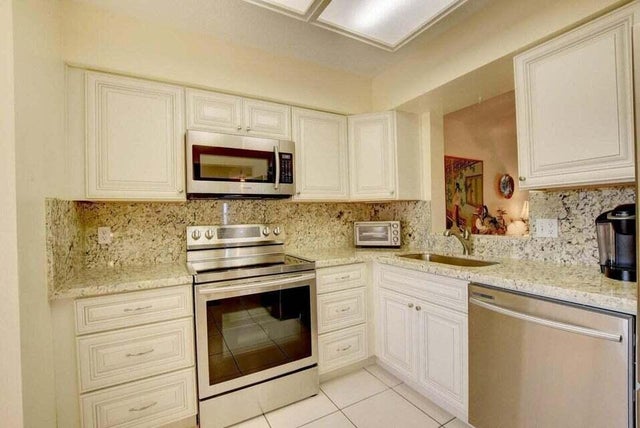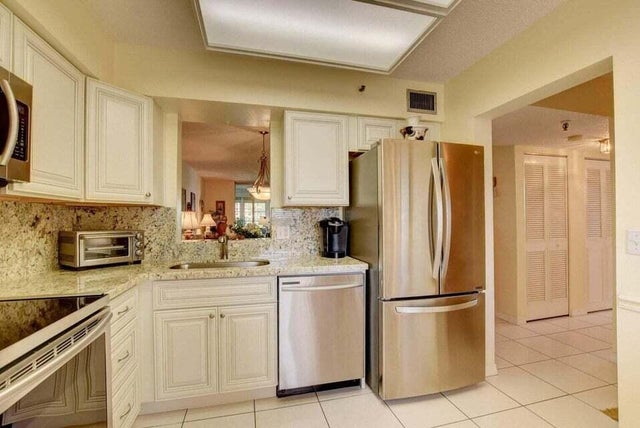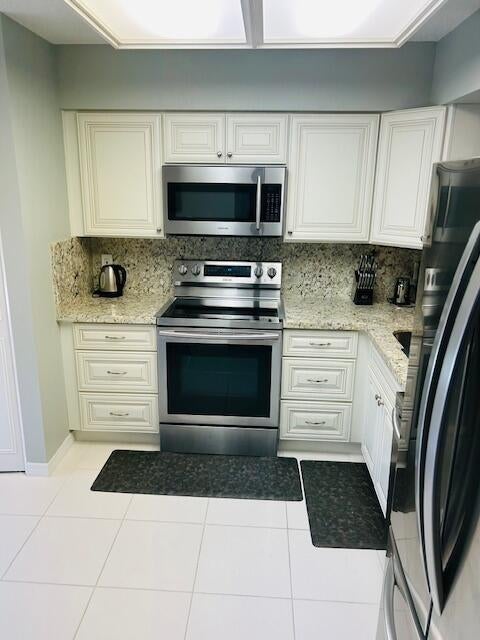About 14527 Bonaire Boulevard #510
Live the South Florida Dream in this beautiful Corner Water View home with an enclosed porch in this popular 55+ socially active community in Delray Beach. This is the Largest Unit unit with Newer Kitchen and Bathrooms. Large Master Bedroom Suite with walk in closet. Stainless steel appliances and tile Floors throughout. Full Size Washer / Dryer in the Unit. Clubhouse has a heated pool, game rooms, fitness center, clubs and grills at the pool. Bonaire community has Beautiful wide Nature Walking paths for miles. Fantastic Location close to Publix shopping center with many other grocery store nearby, bus service, salons, restaurants, house of worship around the corner, minutes to Beach and Downtown Delray Restaurants , nightlife and shopping. *Seller offering to pay 6 months of hoa fee!
Features of 14527 Bonaire Boulevard #510
| MLS® # | RX-11105131 |
|---|---|
| USD | $221,000 |
| CAD | $309,964 |
| CNY | 元1,575,078 |
| EUR | €189,529 |
| GBP | £164,594 |
| RUB | ₽17,914,923 |
| HOA Fees | $825 |
| Bedrooms | 2 |
| Bathrooms | 2.00 |
| Full Baths | 2 |
| Total Square Footage | 1,145 |
| Living Square Footage | 1,145 |
| Square Footage | Tax Rolls |
| Acres | 0.00 |
| Year Built | 1980 |
| Type | Residential |
| Sub-Type | Condo or Coop |
| Unit Floor | 5 |
| Status | Price Change |
| HOPA | Yes-Verified |
| Membership Equity | No |
Community Information
| Address | 14527 Bonaire Boulevard #510 |
|---|---|
| Area | 4630 |
| Subdivision | VILLAGES OF ORIOLE BONAIRE |
| Development | VILLAGES OF ORIOLE |
| City | Delray Beach |
| County | Palm Beach |
| State | FL |
| Zip Code | 33446 |
Amenities
| Amenities | Clubhouse, Exercise Room, Game Room, Library, Pool, Sauna, Shuffleboard, Trash Chute |
|---|---|
| Utilities | Cable, 3-Phase Electric, Public Sewer |
| Parking | Assigned, Guest |
| View | River, Canal |
| Is Waterfront | Yes |
| Waterfront | River |
| Has Pool | No |
| Pets Allowed | Restricted |
| Subdivision Amenities | Clubhouse, Exercise Room, Game Room, Library, Pool, Sauna, Shuffleboard, Trash Chute |
Interior
| Interior Features | Pantry, Walk-in Closet |
|---|---|
| Appliances | Dishwasher, Disposal, Dryer, Ice Maker, Microwave, Range - Electric, Refrigerator, Washer, Water Heater - Elec |
| Heating | Central |
| Cooling | Ceiling Fan, Central |
| Fireplace | No |
| # of Stories | 7 |
| Stories | 7.00 |
| Furnished | Furniture Negotiable |
| Master Bedroom | Dual Sinks, Separate Shower |
Exterior
| Exterior Features | Custom Lighting, Built-in Grill, Screened Balcony |
|---|---|
| Lot Description | Sidewalks |
| Construction | CBS |
| Front Exposure | South |
Additional Information
| Date Listed | July 6th, 2025 |
|---|---|
| Days on Market | 104 |
| Zoning | RH |
| Foreclosure | No |
| Short Sale | No |
| RE / Bank Owned | No |
| HOA Fees | 825 |
| Parcel ID | 00424615050065100 |
Room Dimensions
| Master Bedroom | 14 x 14 |
|---|---|
| Bedroom 2 | 13 x 12 |
| Living Room | 22 x 14 |
| Kitchen | 14 x 10 |
Listing Details
| Office | Preferred Realty |
|---|---|
| marinafink@comcast.net |

