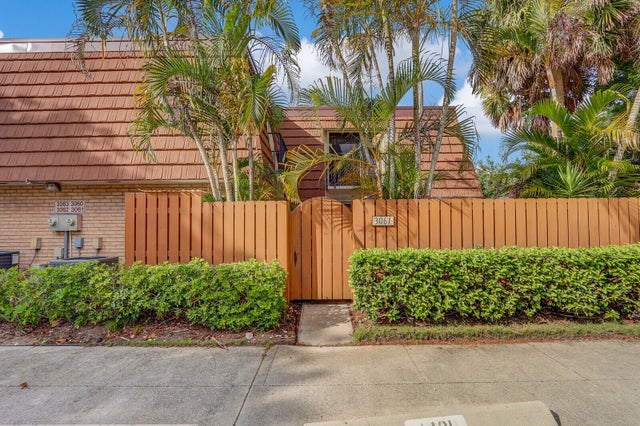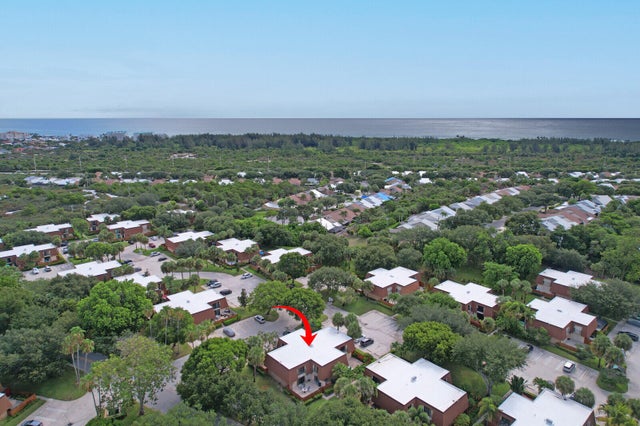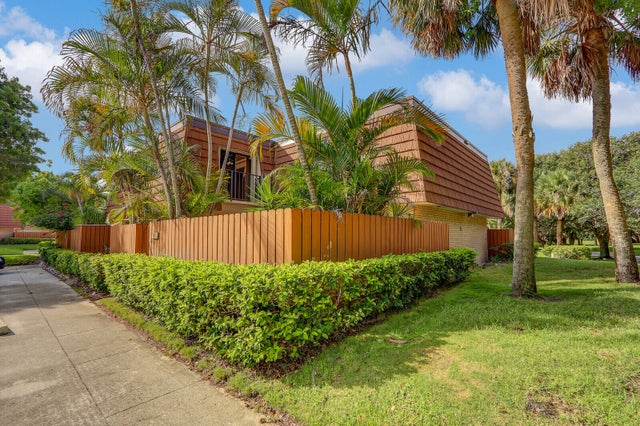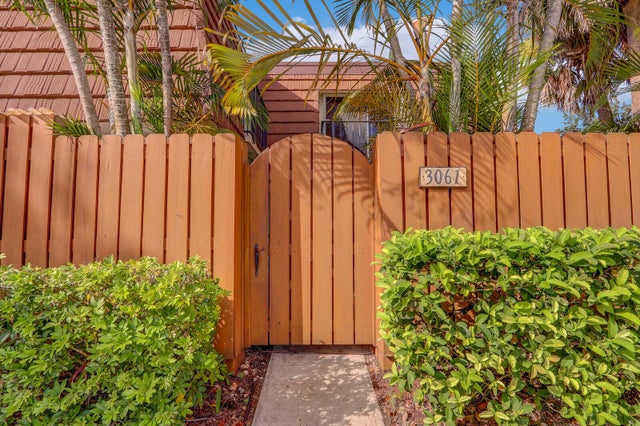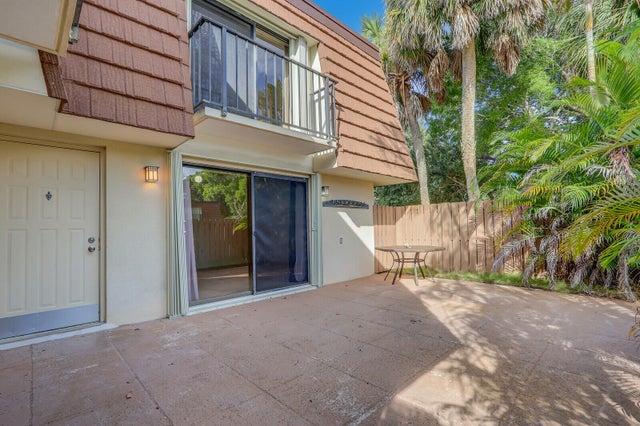About 3061 30th Court
Discover the charm and potential of this 2-bedroom, 2.5-bath townhome in the highly sought-after River at The Bluffs in Jupiter.Tucked into a private, peaceful location, this handyman special offers ocean breezes, sunset views, and a versatile outdoor patio space perfect for relaxing or entertaining. CBS build with a Southern exposure. A great opportunity for you to make it your own.The functional floorplan and tropical surroundings provide a great canvas for personalization. Walk to resort-style amenities including the community pool, tennis courts, pickleball, and more. Just minutes from Jupiter's stunning beaches, Juno Pier, top-rated restaurants, and shopping.
Features of 3061 30th Court
| MLS® # | RX-11105092 |
|---|---|
| USD | $450,000 |
| CAD | $633,434 |
| CNY | 元3,213,225 |
| EUR | €389,487 |
| GBP | £339,250 |
| RUB | ₽36,003,915 |
| HOA Fees | $430 |
| Bedrooms | 2 |
| Bathrooms | 3.00 |
| Full Baths | 2 |
| Half Baths | 1 |
| Total Square Footage | 1,236 |
| Living Square Footage | 1,236 |
| Square Footage | Tax Rolls |
| Acres | 0.03 |
| Year Built | 1987 |
| Type | Residential |
| Sub-Type | Townhouse / Villa / Row |
| Restrictions | Buyer Approval, Comercial Vehicles Prohibited, No RV, No Truck |
| Style | Quad |
| Unit Floor | 1 |
| Status | Active |
| HOPA | No Hopa |
| Membership Equity | No |
Community Information
| Address | 3061 30th Court |
|---|---|
| Area | 5200 |
| Subdivision | RIVER |
| City | Jupiter |
| County | Palm Beach |
| State | FL |
| Zip Code | 33477 |
Amenities
| Amenities | Bike - Jog, Dog Park, Manager on Site, Pickleball, Picnic Area, Playground, Pool, Sidewalks, Spa-Hot Tub, Street Lights, Tennis, Basketball |
|---|---|
| Utilities | Cable, 3-Phase Electric, Public Sewer, Public Water |
| Parking | 2+ Spaces, Assigned, Guest |
| View | Garden |
| Is Waterfront | No |
| Waterfront | None |
| Has Pool | No |
| Pets Allowed | Yes |
| Unit | Corner |
| Subdivision Amenities | Bike - Jog, Dog Park, Manager on Site, Pickleball, Picnic Area, Playground, Pool, Sidewalks, Spa-Hot Tub, Street Lights, Community Tennis Courts, Basketball |
| Security | Security Sys-Leased |
Interior
| Interior Features | Built-in Shelves, Entry Lvl Lvng Area, Walk-in Closet |
|---|---|
| Appliances | Dishwasher, Microwave, Range - Electric, Refrigerator, Water Heater - Elec |
| Heating | Central, Electric |
| Cooling | Central, Electric |
| Fireplace | No |
| # of Stories | 2 |
| Stories | 2.00 |
| Furnished | Unfurnished |
| Master Bedroom | 2 Master Baths, Mstr Bdrm - Upstairs |
Exterior
| Exterior Features | Auto Sprinkler, Fence, Open Patio |
|---|---|
| Lot Description | < 1/4 Acre |
| Roof | Comp Rolled |
| Construction | CBS |
| Front Exposure | Southeast |
School Information
| Elementary | Lighthouse Elementary School |
|---|---|
| Middle | Independence Middle School |
| High | William T. Dwyer High School |
Additional Information
| Date Listed | July 5th, 2025 |
|---|---|
| Days on Market | 101 |
| Zoning | R2(cit |
| Foreclosure | No |
| Short Sale | No |
| RE / Bank Owned | No |
| HOA Fees | 430 |
| Parcel ID | 30434117021420020 |
Room Dimensions
| Master Bedroom | 14 x 13 |
|---|---|
| Living Room | 21 x 13 |
| Kitchen | 11 x 8 |
Listing Details
| Office | Lighthouse Realty Group, Inc |
|---|---|
| kevin@selljupiterrealestate.com |

