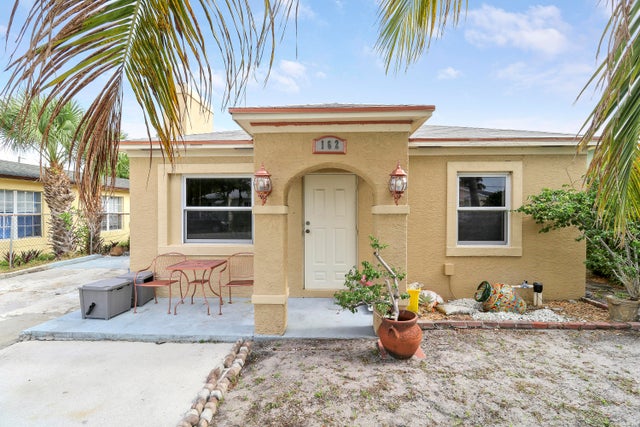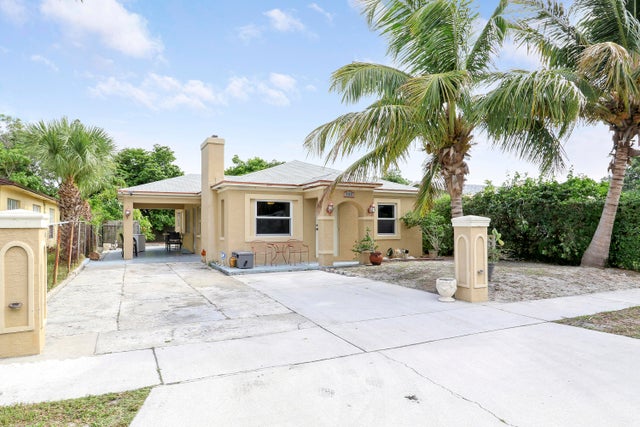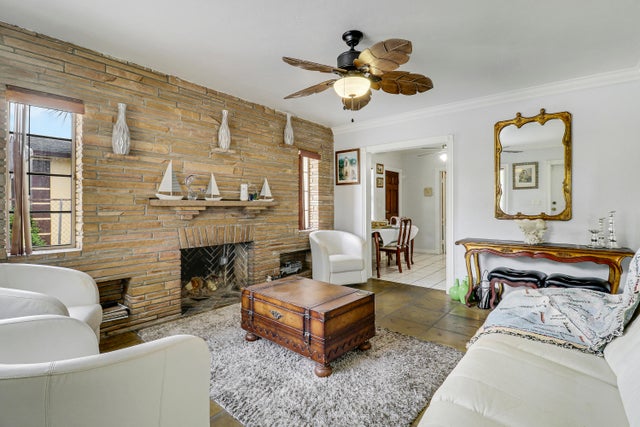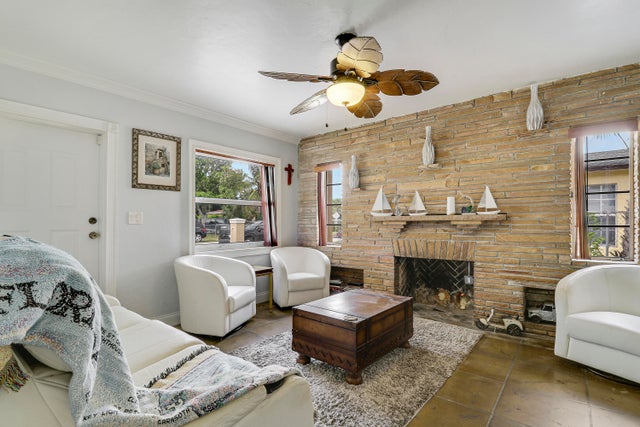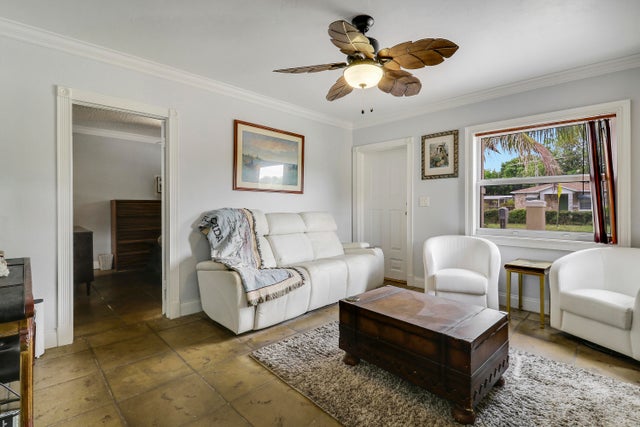About 162 W 24th Street
INVESTOR'S DELIGHT...welcome to this CHARMING 3 bedroom, 2 bath BEAUTIFUL, UNIQUE property that has been WELL MAINTAINED featuring lots of CROWN MOLDING and CHARACTER. This property BOAST of POTENTIAL if you are seeking an investment for potential income by tranforming into a duplex OR an annual rental OR seeking a new home for your family to personalize and add value. Located in a convenient location near beaches, intercoastal, marina's and restaurants. FENCED YARD with storage in the LARGE BACKYARD.TRUE HIDDEN GEM!!DID I MENTION the LARGE FRUIT TREES?
Features of 162 W 24th Street
| MLS® # | RX-11105034 |
|---|---|
| USD | $345,000 |
| CAD | $484,501 |
| CNY | 元2,458,608 |
| EUR | €296,897 |
| GBP | £258,386 |
| RUB | ₽27,168,405 |
| Bedrooms | 3 |
| Bathrooms | 2.00 |
| Full Baths | 2 |
| Total Square Footage | 1,530 |
| Living Square Footage | 1,210 |
| Square Footage | Tax Rolls |
| Acres | 0.00 |
| Year Built | 1956 |
| Type | Residential |
| Sub-Type | Single Family Detached |
| Restrictions | None |
| Unit Floor | 0 |
| Status | Active |
| HOPA | No Hopa |
| Membership Equity | No |
Community Information
| Address | 162 W 24th Street |
|---|---|
| Area | 5280 |
| Subdivision | KIRKLINGTON PARK |
| City | Riviera Beach |
| County | Palm Beach |
| State | FL |
| Zip Code | 33404 |
Amenities
| Amenities | Sidewalks |
|---|---|
| Utilities | 3-Phase Electric |
| Parking Spaces | 1 |
| Parking | 2+ Spaces, Carport - Attached, Driveway |
| Is Waterfront | No |
| Waterfront | None |
| Has Pool | No |
| Pets Allowed | Yes |
| Subdivision Amenities | Sidewalks |
Interior
| Interior Features | Entry Lvl Lvng Area, Fireplace(s), Split Bedroom, Walk-in Closet |
|---|---|
| Appliances | Dryer, Freezer, Range - Electric, Refrigerator, Washer |
| Heating | Window/Wall |
| Cooling | Wall-Win A/C |
| Fireplace | Yes |
| # of Stories | 1 |
| Stories | 1.00 |
| Furnished | Unfurnished |
| Master Bedroom | Mstr Bdrm - Ground |
Exterior
| Exterior Features | Fence, Fruit Tree(s), Open Porch |
|---|---|
| Lot Description | Sidewalks, Treed Lot |
| Construction | CBS, Frame/Stucco |
| Front Exposure | South |
Additional Information
| Date Listed | July 5th, 2025 |
|---|---|
| Days on Market | 101 |
| Zoning | Residential |
| Foreclosure | No |
| Short Sale | No |
| RE / Bank Owned | No |
| Parcel ID | 56434228140100390 |
Room Dimensions
| Master Bedroom | 10 x 12 |
|---|---|
| Living Room | 10 x 12 |
| Kitchen | 15 x 6 |
Listing Details
| Office | Century 21 Tenace Realty |
|---|---|
| brian@c21tenace.com |

