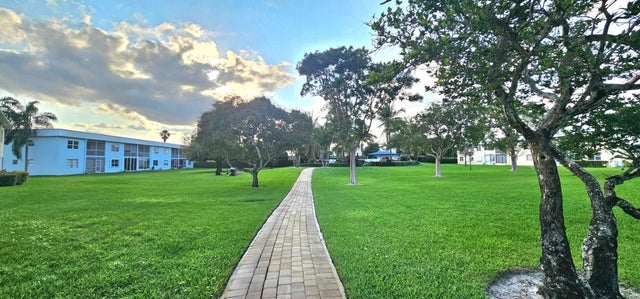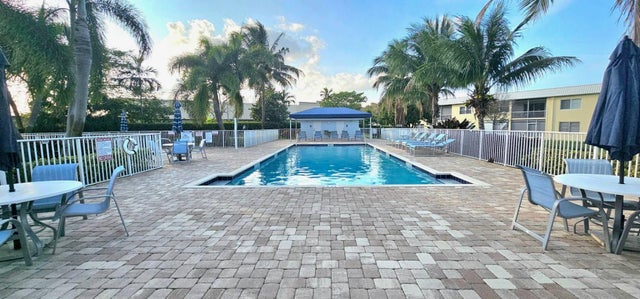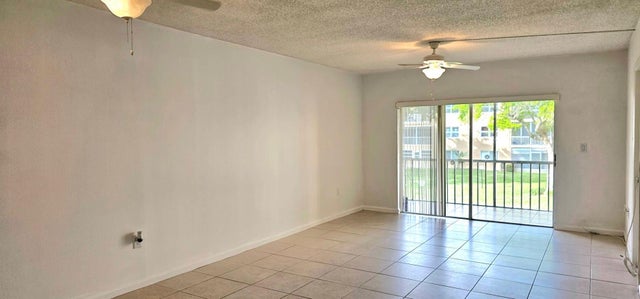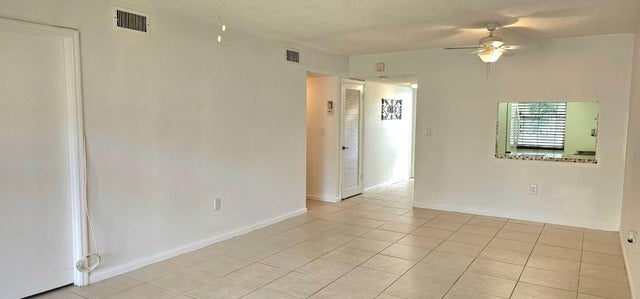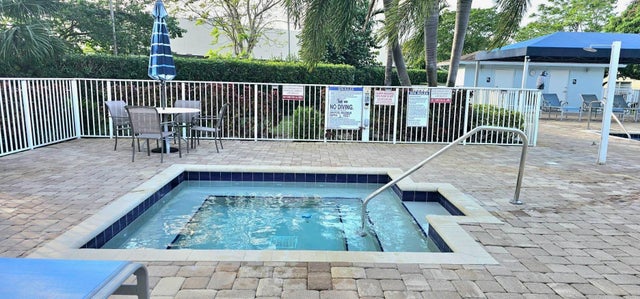About 9818 Marina Boulevard #1226
Motivated Seller - Bring All Offers!Don't miss this immaculate 2-bedroom, 2-bath second-floor condo in a well-maintained elevator building within a desirable 55+ community. Enjoy a split-bedroom floor plan, neutral tile flooring throughout, and breathtaking water views from the comfort of your home.This unit has been freshly painted and features a brand new A/C unit, ensuring comfort year-round. The laundry room is conveniently located just one door down on the same floor.Whether you're looking for a year-round residence or a seasonal retreat, this condo is a smart investment. Rent it seasonally while you're away and enjoy extra income!Perfectly located just 15 minutes from the beach, and close to shops, banks, and restaurants.Enjoy peaceful walks along the scenic Hillsboro Canal right outside your door. EXCELLENT RESERVES. LOW HOA FEE. YEAR END FINANACIALS 2024 Vacant and easy to show - schedule
Features of 9818 Marina Boulevard #1226
| MLS® # | RX-11105030 |
|---|---|
| USD | $141,000 |
| CAD | $198,128 |
| CNY | 元1,004,639 |
| EUR | €120,919 |
| GBP | £104,850 |
| RUB | ₽11,350,444 |
| HOA Fees | $540 |
| Bedrooms | 2 |
| Bathrooms | 2.00 |
| Full Baths | 2 |
| Total Square Footage | 955 |
| Living Square Footage | 955 |
| Square Footage | Tax Rolls |
| Acres | 0.00 |
| Year Built | 1973 |
| Type | Residential |
| Sub-Type | Condo or Coop |
| Style | < 4 Floors |
| Unit Floor | 2 |
| Status | Active |
| HOPA | Yes-Verified |
| Membership Equity | No |
Community Information
| Address | 9818 Marina Boulevard #1226 |
|---|---|
| Area | 4780 |
| Subdivision | SANDALFOOT SOUTH TWO |
| City | Boca Raton |
| County | Palm Beach |
| State | FL |
| Zip Code | 33428 |
Amenities
| Amenities | Common Laundry, Elevator, Picnic Area, Pool, Spa-Hot Tub, Street Lights |
|---|---|
| Utilities | 3-Phase Electric, Public Water |
| Parking | Assigned, Golf Cart, Guest |
| View | Garden, Lake |
| Is Waterfront | Yes |
| Waterfront | Lake |
| Has Pool | No |
| Pets Allowed | No |
| Subdivision Amenities | Common Laundry, Elevator, Picnic Area, Pool, Spa-Hot Tub, Street Lights |
Interior
| Interior Features | Closet Cabinets, Split Bedroom |
|---|---|
| Appliances | Cooktop, Dishwasher, Disposal, Microwave, Refrigerator |
| Heating | Central |
| Cooling | Central |
| Fireplace | No |
| # of Stories | 3 |
| Stories | 3.00 |
| Furnished | Unfurnished |
| Master Bedroom | 2 Master Baths |
Exterior
| Exterior Features | Screened Balcony |
|---|---|
| Windows | Blinds |
| Construction | Block, Concrete |
| Front Exposure | South |
Additional Information
| Date Listed | July 5th, 2025 |
|---|---|
| Days on Market | 103 |
| Zoning | RH--MULTI-FAMILY |
| Foreclosure | No |
| Short Sale | No |
| RE / Bank Owned | No |
| HOA Fees | 540 |
| Parcel ID | 00424731020021226 |
Room Dimensions
| Master Bedroom | 14 x 11 |
|---|---|
| Living Room | 23 x 13 |
| Kitchen | 10 x 8 |
Listing Details
| Office | Marx Realty Group Inc |
|---|---|
| nuno.realtor@gmail.com |

