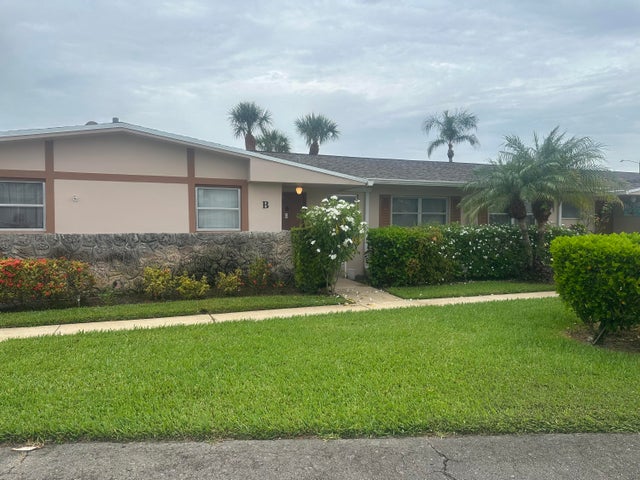About 2787 W Dudley Drive W #b
This condo is located right in the center of beautiful Palm Beach County. The apartment needs a bit of work. But what an opportunity to build your ''Florida Escape'' exactly as you want it. This amazing opportunity will not last long.
Features of 2787 W Dudley Drive W #b
| MLS® # | RX-11105029 |
|---|---|
| USD | $89,900 |
| CAD | $126,251 |
| CNY | 元640,663 |
| EUR | €77,365 |
| GBP | £67,330 |
| RUB | ₽7,079,535 |
| HOA Fees | $490 |
| Bedrooms | 2 |
| Bathrooms | 2.00 |
| Full Baths | 2 |
| Total Square Footage | 994 |
| Living Square Footage | 910 |
| Square Footage | Tax Rolls |
| Acres | 0.00 |
| Year Built | 1973 |
| Type | Residential |
| Sub-Type | Townhouse / Villa / Row |
| Style | Villa |
| Unit Floor | 0 |
| Status | Pending |
| HOPA | Yes-Verified |
| Membership Equity | No |
Community Information
| Address | 2787 W Dudley Drive W #b |
|---|---|
| Area | 5720 |
| Subdivision | CRESTHAVEN VILLAS 28 CONDO |
| City | West Palm Beach |
| County | Palm Beach |
| State | FL |
| Zip Code | 33415 |
Amenities
| Amenities | Bocce Ball, Clubhouse, Community Room, Exercise Room, Library, Pool |
|---|---|
| Utilities | Cable, 3-Phase Electric, Public Water |
| Parking | Assigned |
| View | Garden |
| Is Waterfront | No |
| Waterfront | None |
| Has Pool | No |
| Pets Allowed | No |
| Unit | Garden Apartment |
| Subdivision Amenities | Bocce Ball, Clubhouse, Community Room, Exercise Room, Library, Pool |
Interior
| Interior Features | Entry Lvl Lvng Area |
|---|---|
| Appliances | Range - Electric, Refrigerator |
| Heating | Electric, Central Individual |
| Cooling | Electric, Central Individual |
| Fireplace | No |
| # of Stories | 1 |
| Stories | 1.00 |
| Furnished | Partially Furnished |
| Master Bedroom | Combo Tub/Shower |
Exterior
| Roof | Comp Shingle |
|---|---|
| Construction | CBS |
| Front Exposure | North |
Additional Information
| Date Listed | July 5th, 2025 |
|---|---|
| Days on Market | 102 |
| Zoning | RH |
| Foreclosure | No |
| Short Sale | No |
| RE / Bank Owned | No |
| HOA Fees | 490 |
| Parcel ID | 00424414380070020 |
Room Dimensions
| Master Bedroom | 14 x 11 |
|---|---|
| Living Room | 21 x 13 |
| Kitchen | 11 x 9 |
Listing Details
| Office | South Florida R.E. Connection |
|---|---|
| sfrec@bellsouth.net |

