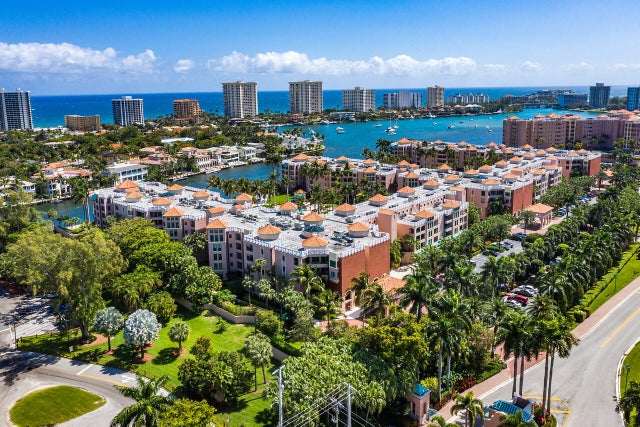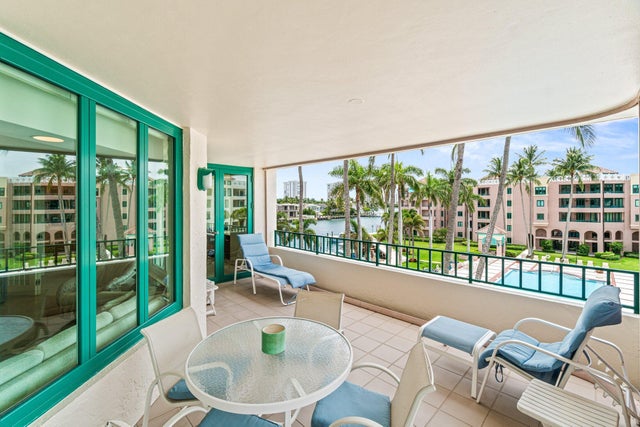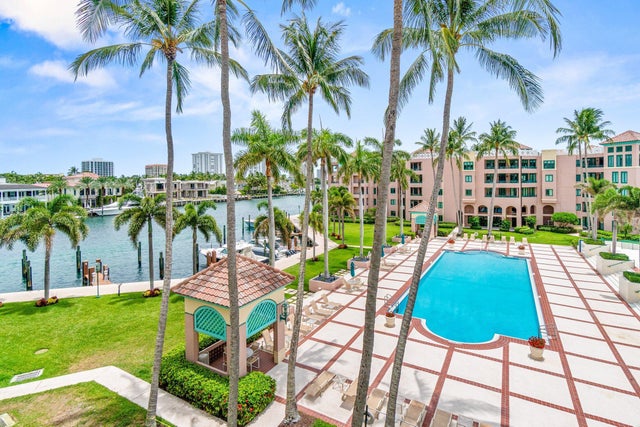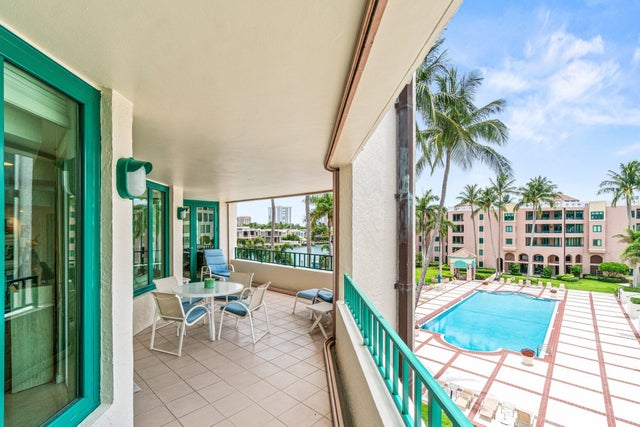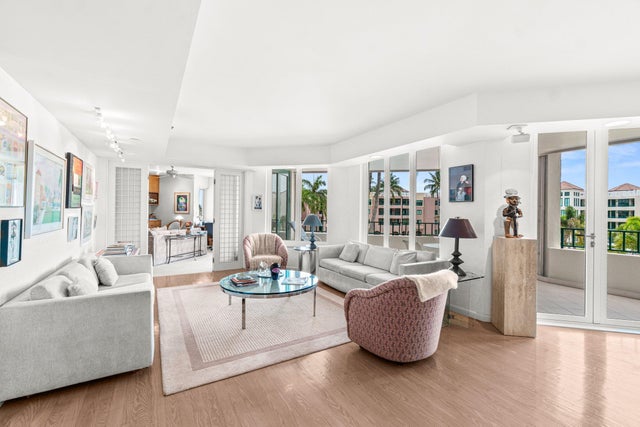About 100 Se 5th Avenue #405
You're going to love this highly sought-after Bougainvillea model in Mizner Court! This popular ''05'' stack is known for its abundance of natural light, creating a bright, open, and airy ambiance throughout the residence. This exceptional 2-bedroom, 2-bathroom split floor plan features all HURRICANE-IMPACT windows and doors, an oversized balcony perfectly positioned for breezes, and with spectacular intracoastal - pool- and garden views. The balcony is also equipped with storm shutters for added peace of mind. Meticulously maintained interior by the original owner -- perfect for moving in while you design your ideal updates. Conveniently located assigned garage parking spot. HVAC replaced in 2024, water heater in 2019. Mizner Court offers an exceptional lifestyle, ideally located in theheart of downtown Boca Raton. Set on 13 beautifully landscaped acres on the grounds of the world-renowned Boca Raton Resort, the community boasts an array of upscale amenities, including: Two resort-style heated pools, Two tennis courts, Four whirlpools, Three social/party rooms, Two fitness centers, Steam rooms and saunas, Waterfront pavilion available for private events, 24/7 manned gated entry and separate security booth, On-site management, Pet-friendly policies, Ample guest parking, covered resident parking, and car wash station, Bicycle storage, large storage lockers, and more Live the Mizner lifestyle with luxury, comfort, and convenience all in one spectacular setting. Leasing - You can Lease immediately upon purchase, minimum of 90 days, 1/year
Features of 100 Se 5th Avenue #405
| MLS® # | RX-11105028 |
|---|---|
| USD | $1,095,000 |
| CAD | $1,541,355 |
| CNY | 元7,818,848 |
| EUR | €947,752 |
| GBP | £825,508 |
| RUB | ₽87,609,527 |
| HOA Fees | $2,747 |
| Bedrooms | 2 |
| Bathrooms | 2.00 |
| Full Baths | 2 |
| Total Square Footage | 2,083 |
| Living Square Footage | 1,785 |
| Square Footage | Floor Plan |
| Acres | 0.00 |
| Year Built | 1988 |
| Type | Residential |
| Sub-Type | Condo or Coop |
| Restrictions | Buyer Approval, Interview Required, Lease OK, Lease OK w/Restrict |
| Style | 4+ Floors |
| Unit Floor | 4 |
| Status | Active |
| HOPA | No Hopa |
| Membership Equity | No |
Community Information
| Address | 100 Se 5th Avenue #405 |
|---|---|
| Area | 4260 |
| Subdivision | MIZNER COURT |
| Development | Mizner Court |
| City | Boca Raton |
| County | Palm Beach |
| State | FL |
| Zip Code | 33432 |
Amenities
| Amenities | Bike Storage, Billiards, Community Room, Elevator, Extra Storage, Exercise Room, Game Room, Internet Included, Library, Lobby, Manager on Site, Picnic Area, Pool, Sauna, Spa-Hot Tub, Tennis |
|---|---|
| Utilities | Cable, 3-Phase Electric, Public Sewer, Public Water |
| Parking | Assigned, Covered, Garage - Building, Guest, Under Building |
| # of Garages | 1 |
| View | Garden, Intracoastal, Pond |
| Is Waterfront | Yes |
| Waterfront | Intracoastal |
| Has Pool | No |
| Pets Allowed | Restricted |
| Unit | Interior Hallway |
| Subdivision Amenities | Bike Storage, Billiards, Community Room, Elevator, Extra Storage, Exercise Room, Game Room, Internet Included, Library, Lobby, Manager on Site, Picnic Area, Pool, Sauna, Spa-Hot Tub, Community Tennis Courts |
| Security | Entry Phone, Gate - Manned, Lobby, Security Patrol, TV Camera |
Interior
| Interior Features | Built-in Shelves, Closet Cabinets, Entry Lvl Lvng Area, Foyer, Pantry, Roman Tub, Split Bedroom, Walk-in Closet |
|---|---|
| Appliances | Cooktop, Dishwasher, Disposal, Dryer, Microwave, Range - Electric, Refrigerator, Smoke Detector, Storm Shutters, Wall Oven, Washer, Water Heater - Elec |
| Heating | Central, Electric |
| Cooling | Central, Electric |
| Fireplace | No |
| # of Stories | 5 |
| Stories | 5.00 |
| Furnished | Unfurnished |
| Master Bedroom | Mstr Bdrm - Ground, Separate Shower, Separate Tub |
Exterior
| Exterior Features | Covered Balcony, Shutters |
|---|---|
| Windows | Hurricane Windows, Impact Glass |
| Construction | CBS |
| Front Exposure | East |
Additional Information
| Date Listed | July 5th, 2025 |
|---|---|
| Days on Market | 101 |
| Zoning | R5(cit |
| Foreclosure | No |
| Short Sale | No |
| RE / Bank Owned | No |
| HOA Fees | 2747 |
| Parcel ID | 06434729400004050 |
Room Dimensions
| Master Bedroom | 17 x 16 |
|---|---|
| Bedroom 2 | 18 x 14 |
| Dining Room | 18 x 18 |
| Living Room | 14 x 11 |
| Kitchen | 17 x 8 |
| Bonus Room | 8 x 6 |
| Balcony | 19 x 15 |
Listing Details
| Office | Lynn Realty Group |
|---|---|
| charli@lynnteam.com |

