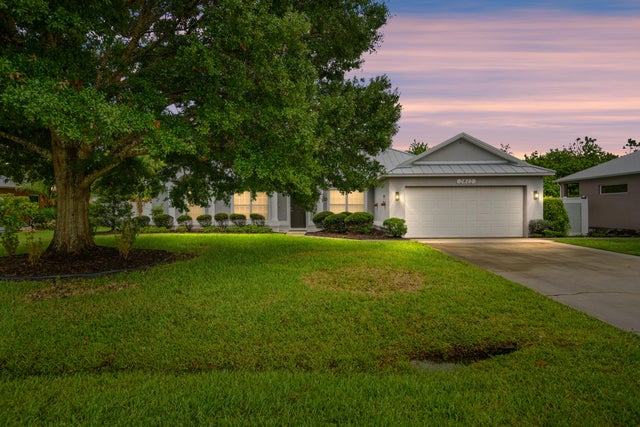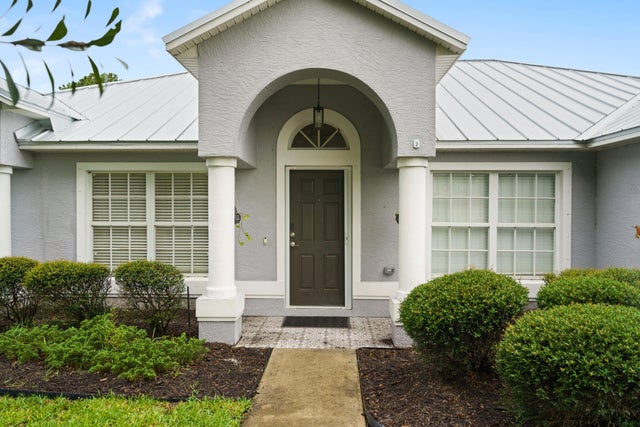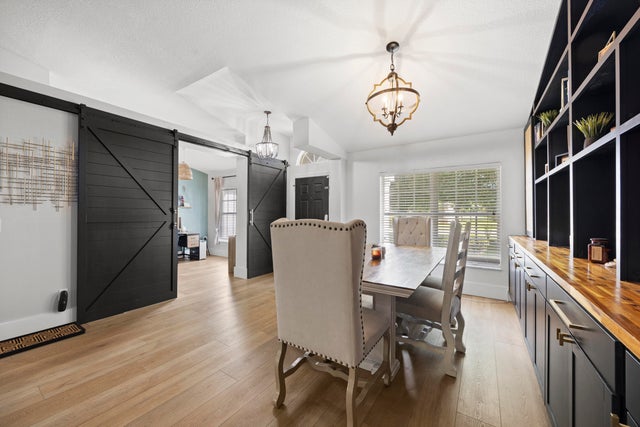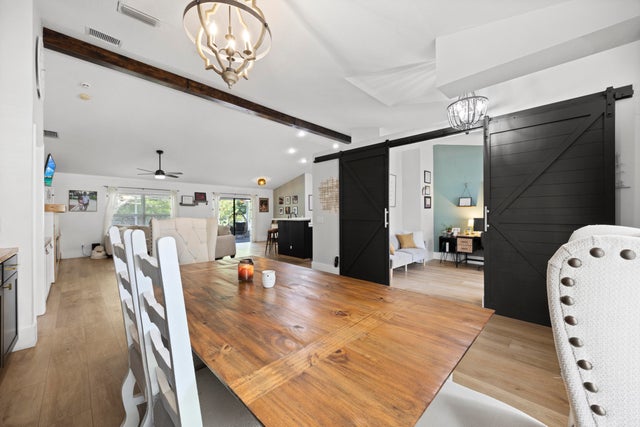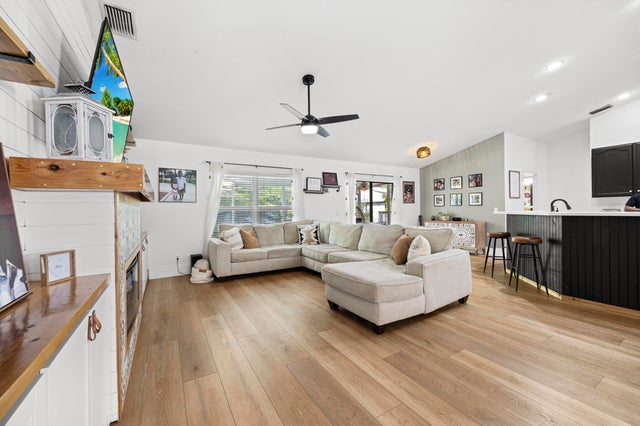About 2812 Serenity Circle S
Welcome to 2812 Serenity Circle S, a beautifully maintained 3-bedroom, 2-bath home with a versatile den, perfect for an office or guest room. Located in the peaceful, gated community of Palm Lakes Gardens, this home features an open-concept layout with high ceilings, a modern kitchen with breakfast nook, and a spacious primary suite with dual sinks, soaking tub, and separate shower. Step outside to your private escape with an attached deck and fire pit--ideal for relaxing or entertaining. Includes a 2-car garage, indoor laundry, and hurricane shutters. Conveniently close to beaches, shopping, and I-95. Low HOA fees.
Features of 2812 Serenity Circle S
| MLS® # | RX-11104899 |
|---|---|
| USD | $477,000 |
| CAD | $671,440 |
| CNY | 元3,406,019 |
| EUR | €412,856 |
| GBP | £359,605 |
| RUB | ₽38,164,150 |
| HOA Fees | $75 |
| Bedrooms | 3 |
| Bathrooms | 2.00 |
| Full Baths | 2 |
| Total Square Footage | 3,016 |
| Living Square Footage | 2,026 |
| Square Footage | Appraisal |
| Acres | 0.00 |
| Year Built | 2004 |
| Type | Residential |
| Sub-Type | Single Family Detached |
| Restrictions | Interview Required, No Lease First 2 Years |
| Style | Contemporary |
| Unit Floor | 0 |
| Status | Active |
| HOPA | No Hopa |
| Membership Equity | No |
Community Information
| Address | 2812 Serenity Circle S |
|---|---|
| Area | 7130 |
| Subdivision | None |
| City | Fort Pierce |
| County | St. Lucie |
| State | FL |
| Zip Code | 34981 |
Amenities
| Amenities | None |
|---|---|
| Utilities | Cable, 3-Phase Electric, Public Sewer, Public Water |
| Parking | 2+ Spaces, Garage - Attached, Vehicle Restrictions |
| # of Garages | 2 |
| Is Waterfront | No |
| Waterfront | None |
| Has Pool | No |
| Pets Allowed | Restricted |
| Subdivision Amenities | None |
Interior
| Interior Features | Built-in Shelves, Ctdrl/Vault Ceilings, Decorative Fireplace |
|---|---|
| Appliances | Auto Garage Open, Dishwasher, Dryer, Microwave, Range - Electric, Refrigerator, Smoke Detector, Storm Shutters, Washer, Water Heater - Elec |
| Heating | Central, Electric |
| Cooling | Central, Electric |
| Fireplace | Yes |
| # of Stories | 1 |
| Stories | 1.00 |
| Furnished | Furniture Negotiable |
| Master Bedroom | Separate Shower, Separate Tub |
Exterior
| Exterior Features | Fruit Tree(s), Room for Pool, Screened Patio, Shed |
|---|---|
| Lot Description | 1/4 to 1/2 Acre |
| Windows | Blinds, Electric Shutters |
| Roof | Metal |
| Construction | CBS, Concrete |
| Front Exposure | North |
Additional Information
| Date Listed | July 4th, 2025 |
|---|---|
| Days on Market | 102 |
| Zoning | Residential |
| Foreclosure | No |
| Short Sale | No |
| RE / Bank Owned | No |
| HOA Fees | 75 |
| Parcel ID | 243280000420005 |
Room Dimensions
| Master Bedroom | 16 x 12 |
|---|---|
| Bedroom 2 | 12 x 13 |
| Bedroom 3 | 12 x 12 |
| Den | 12 x 11 |
| Living Room | 18 x 14 |
| Kitchen | 12 x 14 |
Listing Details
| Office | Coldwell Banker Realty |
|---|---|
| jacques.chester@cbrealty.com |

