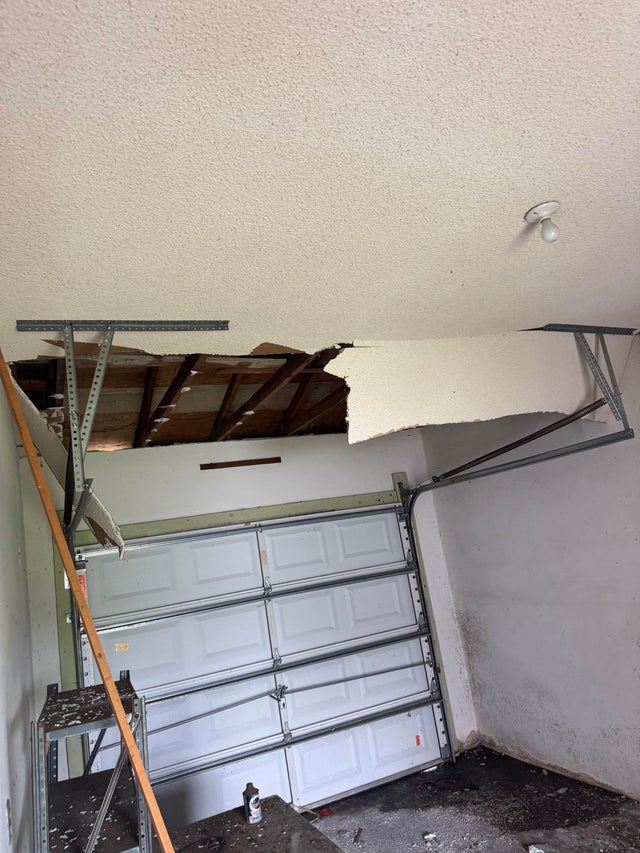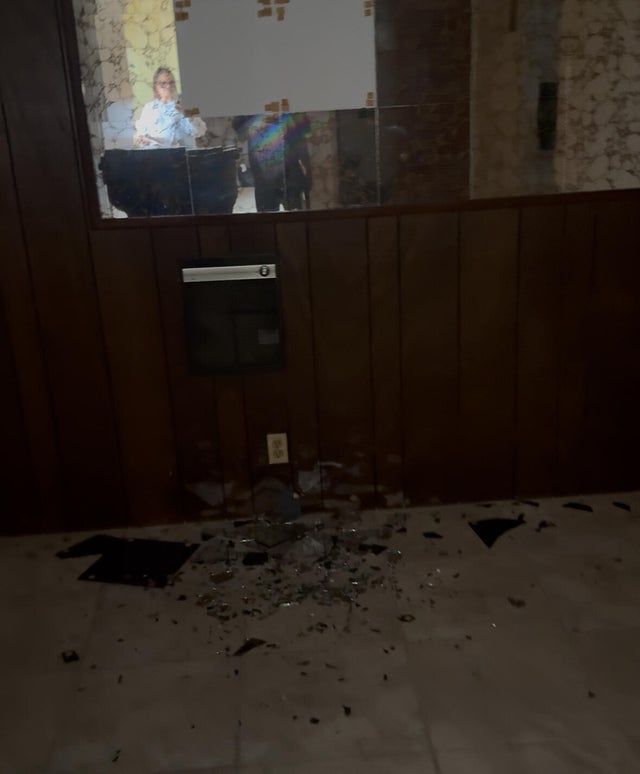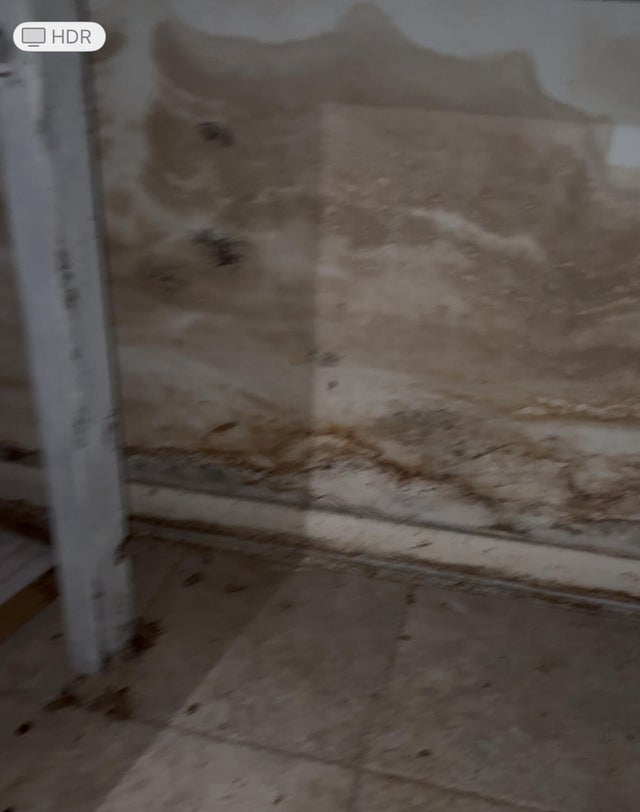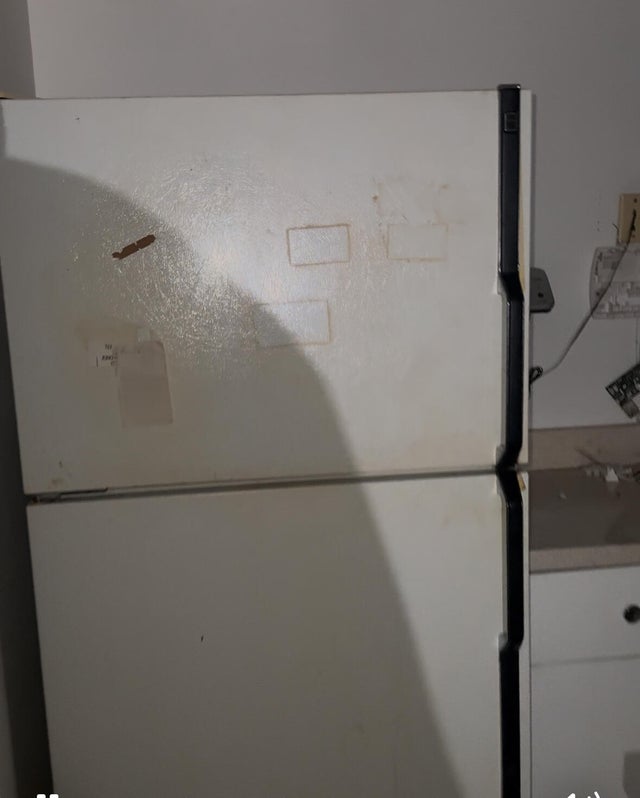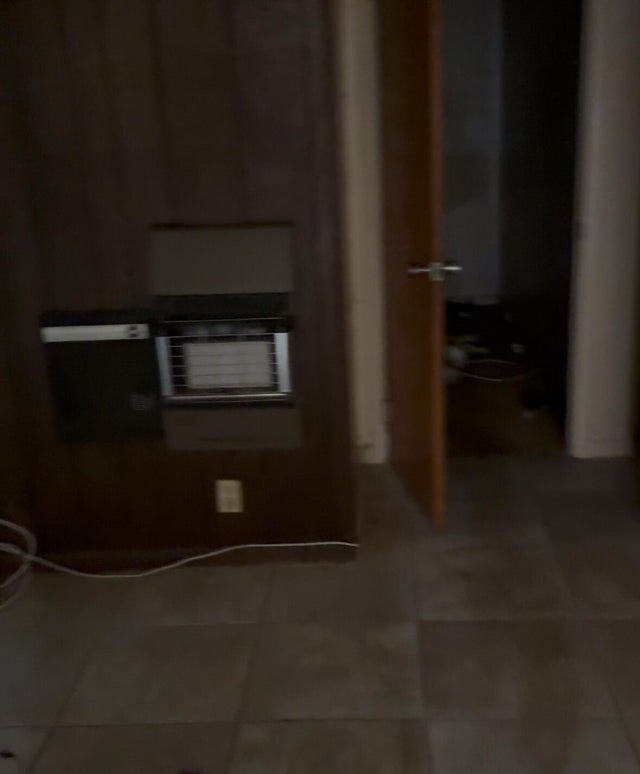About 1380 W 31st Street
Investor special - not for the faint of heart. This property is in extremely poor condition and will require a full gut renovation. Extensive repairs needed throughout including roof, HVAC, windows, doors, kitchen, and both bathrooms. Flooring has been removed or heavily damaged. Mold is present in various areas--buyers should exercise caution when entering. This is not a quick flip or handyman project--this is a down-to-the-studs situation. Property is priced to reflect current condition and is being sold strictly as-is. Short sale subject to lender approval. No utilities will be turned on for inspections. Serious, experienced investors only--this one is not for weekend warriors. This property has been vacant and previously occupied by a squatter
Features of 1380 W 31st Street
| MLS® # | RX-11104884 |
|---|---|
| USD | $99,000 |
| CAD | $139,355 |
| CNY | 元706,910 |
| EUR | €85,687 |
| GBP | £74,635 |
| RUB | ₽7,920,861 |
| Bedrooms | 3 |
| Bathrooms | 2.00 |
| Full Baths | 2 |
| Total Square Footage | 1,920 |
| Living Square Footage | 1,512 |
| Square Footage | Tax Rolls |
| Acres | 0.18 |
| Year Built | 1970 |
| Type | Residential |
| Sub-Type | Single Family Detached |
| Restrictions | None |
| Unit Floor | 0 |
| Status | Pending |
| HOPA | No Hopa |
| Membership Equity | No |
Community Information
| Address | 1380 W 31st Street |
|---|---|
| Area | 5280 |
| Subdivision | ACREHOME PARK SECOND ADD |
| City | Riviera Beach |
| County | Palm Beach |
| State | FL |
| Zip Code | 33404 |
Amenities
| Amenities | None |
|---|---|
| Utilities | None |
| # of Garages | 2 |
| Is Waterfront | No |
| Waterfront | None |
| Has Pool | No |
| Pets Allowed | Yes |
| Subdivision Amenities | None |
Interior
| Interior Features | None |
|---|---|
| Appliances | None |
| Heating | Central, Window/Wall |
| Cooling | None |
| Fireplace | No |
| # of Stories | 1 |
| Stories | 1.00 |
| Furnished | Unfurnished |
| Master Bedroom | None |
Exterior
| Lot Description | < 1/4 Acre |
|---|---|
| Construction | CBS |
| Front Exposure | East |
Additional Information
| Date Listed | July 4th, 2025 |
|---|---|
| Days on Market | 102 |
| Zoning | RS-8(c |
| Foreclosure | No |
| Short Sale | Yes |
| RE / Bank Owned | No |
| Parcel ID | 56434229030130290 |
| Contact Info | 561-577-0398 |
Room Dimensions
| Master Bedroom | 10 x 8 |
|---|---|
| Living Room | 10 x 10 |
| Kitchen | 8 x 10 |
Listing Details
| Office | The Keyes Company |
|---|---|
| joanrichardson@keyes.com |

