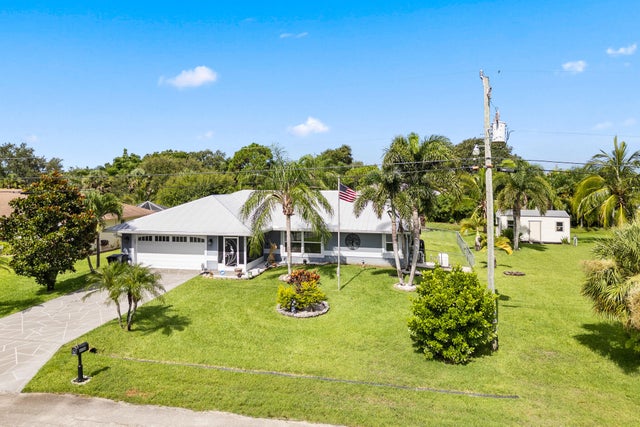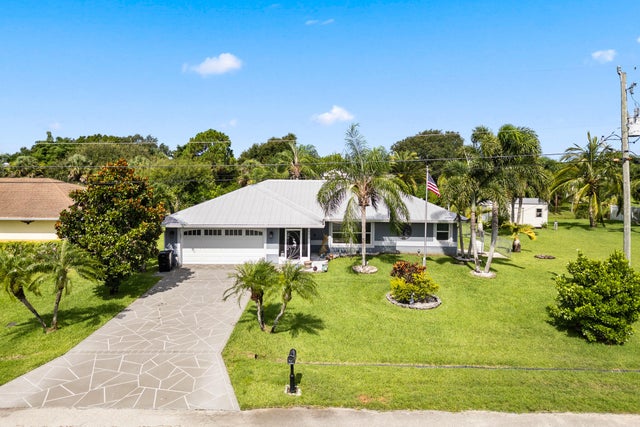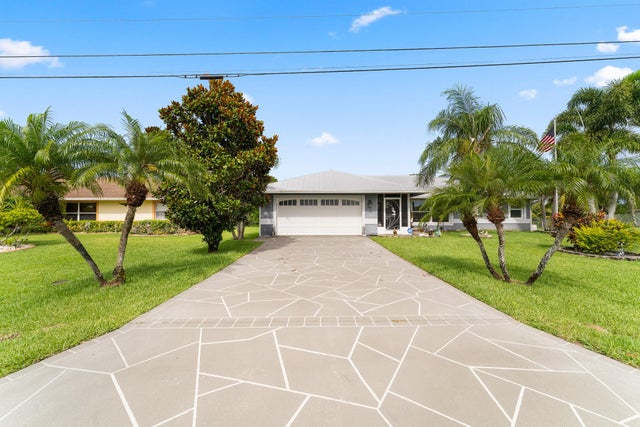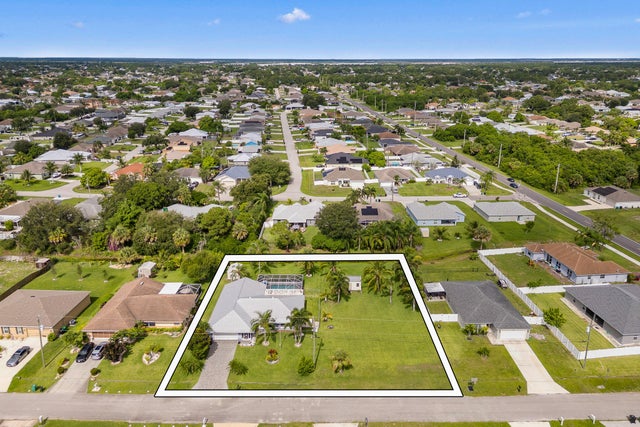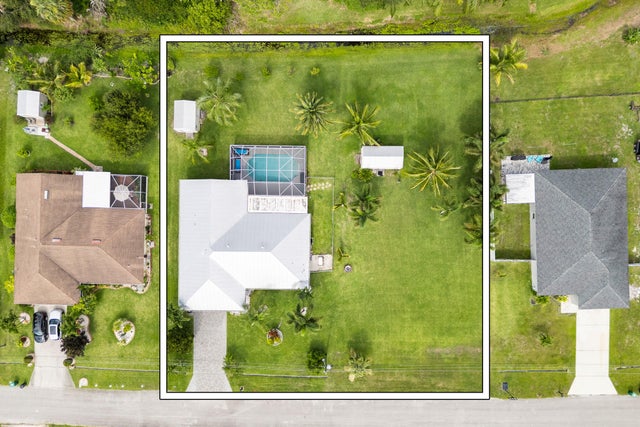About 4026 Sw Jaqust Street
Built in 2009, this Port St. Lucie concrete block home offers 2,126 sq. ft. of comfortable living on a rare 0.46-acre double lot with no HOA. Featuring a 2021 metal roof, impact doors and windows and a Generac generator. It's built for peace of mind. The spacious open-concept kitchen boasts granite countertops, seamlessly flowing into bright living areas. Enjoy Florida living with a large screened-in pool, perfect for relaxing or entertaining. The two-car garage and multiple sheds provide ample storage, while the expansive lot offers room to spread out. A true combination of comfort, durability, and space-ready to welcome its new owner!
Features of 4026 Sw Jaqust Street
| MLS® # | RX-11104799 |
|---|---|
| USD | $550,000 |
| CAD | $771,183 |
| CNY | 元3,918,750 |
| EUR | €474,721 |
| GBP | £413,135 |
| RUB | ₽44,958,650 |
| Bedrooms | 3 |
| Bathrooms | 2.00 |
| Full Baths | 2 |
| Total Square Footage | 3,869 |
| Living Square Footage | 2,126 |
| Square Footage | Tax Rolls |
| Acres | 0.46 |
| Year Built | 2009 |
| Type | Residential |
| Sub-Type | Single Family Detached |
| Restrictions | None |
| Style | Contemporary |
| Unit Floor | 0 |
| Status | Active |
| HOPA | No Hopa |
| Membership Equity | No |
Community Information
| Address | 4026 Sw Jaqust Street |
|---|---|
| Area | 7740 |
| Subdivision | PORT ST LUCIE SECTION 21 |
| City | Port Saint Lucie |
| County | St. Lucie |
| State | FL |
| Zip Code | 34953 |
Amenities
| Amenities | None |
|---|---|
| Utilities | Public Sewer, Public Water |
| Parking | 2+ Spaces, Driveway, Garage - Attached |
| # of Garages | 2 |
| Is Waterfront | No |
| Waterfront | None |
| Has Pool | Yes |
| Pool | Inground, Gunite, Screened, Concrete |
| Pets Allowed | Yes |
| Subdivision Amenities | None |
| Guest House | No |
Interior
| Interior Features | Split Bedroom, Volume Ceiling, Pantry, Foyer, Walk-in Closet |
|---|---|
| Appliances | Dishwasher, Microwave, Range - Electric, Refrigerator, Washer, Dryer, Disposal |
| Heating | Central |
| Cooling | Central |
| Fireplace | No |
| # of Stories | 1 |
| Stories | 1.00 |
| Furnished | Unfurnished |
| Master Bedroom | Dual Sinks, Mstr Bdrm - Ground, Separate Shower |
Exterior
| Exterior Features | Shed, Covered Patio, Screened Patio, Screen Porch |
|---|---|
| Lot Description | 1/4 to 1/2 Acre |
| Roof | Metal |
| Construction | Concrete, Frame/Stucco, Block |
| Front Exposure | East |
Additional Information
| Date Listed | July 3rd, 2025 |
|---|---|
| Days on Market | 111 |
| Zoning | RS-2PS |
| Foreclosure | No |
| Short Sale | No |
| RE / Bank Owned | No |
| Parcel ID | 342060011130003 |
Room Dimensions
| Master Bedroom | 12 x 15 |
|---|---|
| Bedroom 2 | 11 x 14 |
| Bedroom 3 | 11 x 14 |
| Dining Room | 10 x 14 |
| Family Room | 15 x 16 |
| Living Room | 18 x 15 |
| Kitchen | 10 x 14 |
Listing Details
| Office | Keyes Co |
|---|---|
| tombaker@keyes.com |

