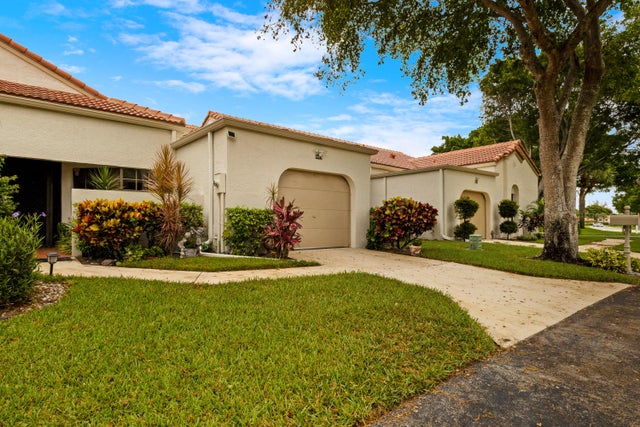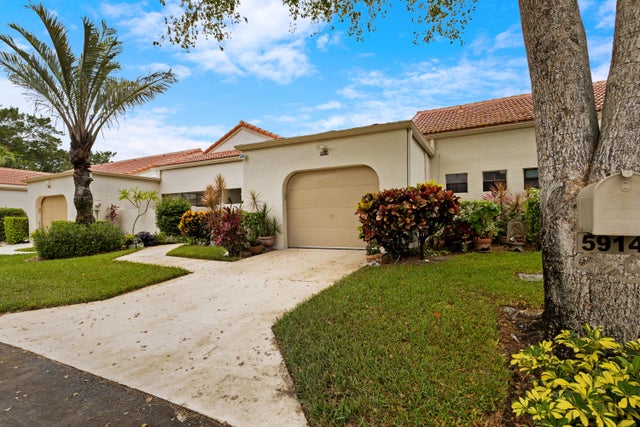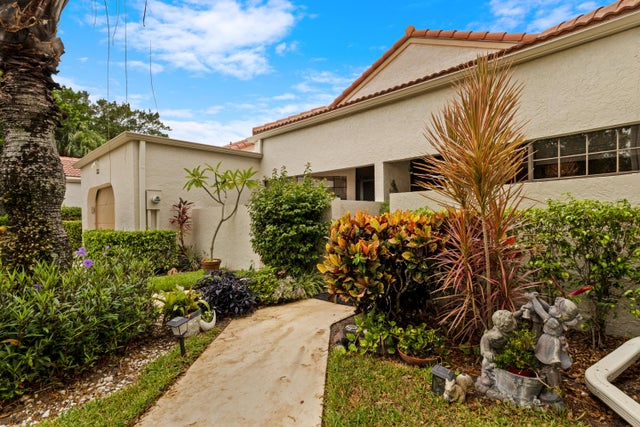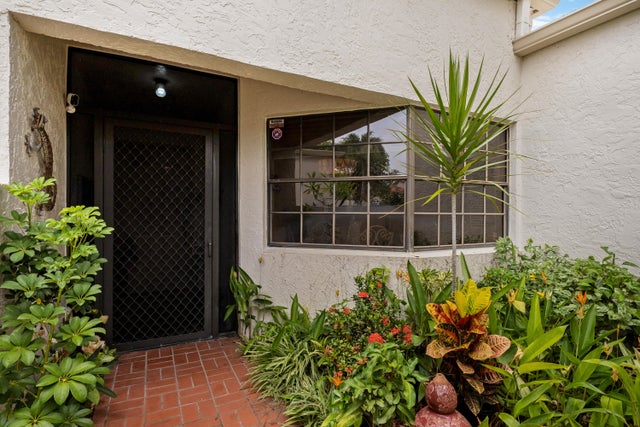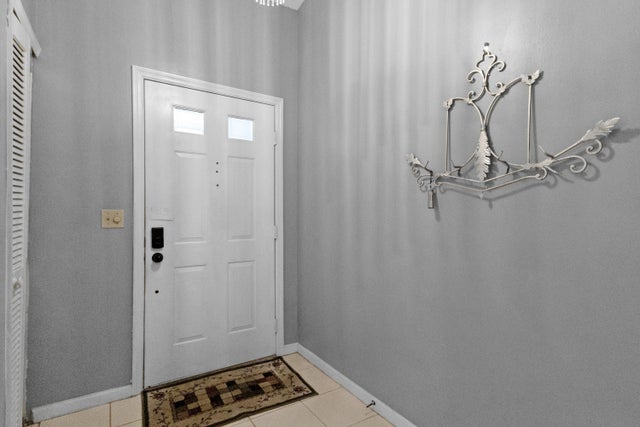About 5914 Parkwalk Circle W
Serene Waterfront Living in ''The Shores'' at Aberdeen. Step into comfort and ease in this charming villa featuring 2 split bedrooms and 2 full baths. The primary suite offers a large walk-in closet and newer ceramic tile flooring, creating a peaceful retreat. Enjoy your morning coffee or evening breeze from the enclosed porch, with partial sunset views to unwind your day. New Roof (2024), AC (2020), 1-Car Garage. Washer/Dryer. Pet-Friendly. No Membership Fee. Live the lifestyle you've been looking for, active clubhouse, resort-style pool, tennis & pickleball courts, and a wide range of social activities. Come soaking up the Florida sunshine, it's all here!Motivated Seller - Bring Your Offer! This is a 55+community. Seller will pay-off roof assessment at the closing.
Features of 5914 Parkwalk Circle W
| MLS® # | RX-11104770 |
|---|---|
| USD | $235,000 |
| CAD | $329,505 |
| CNY | 元1,674,375 |
| EUR | €202,835 |
| GBP | £176,521 |
| RUB | ₽19,209,605 |
| HOA Fees | $807 |
| Bedrooms | 2 |
| Bathrooms | 2.00 |
| Full Baths | 2 |
| Total Square Footage | 1,908 |
| Living Square Footage | 1,296 |
| Square Footage | Tax Rolls |
| Acres | 0.12 |
| Year Built | 1985 |
| Type | Residential |
| Sub-Type | Townhouse / Villa / Row |
| Style | Villa |
| Unit Floor | 1 |
| Status | Active |
| HOPA | Yes-Verified |
| Membership Equity | No |
Community Information
| Address | 5914 Parkwalk Circle W |
|---|---|
| Area | 4590 |
| Subdivision | Aberdeen The Shores |
| Development | Aberdeen The Shores |
| City | Boynton Beach |
| County | Palm Beach |
| State | FL |
| Zip Code | 33472 |
Amenities
| Amenities | Clubhouse, Exercise Room, Internet Included, Pickleball, Pool, Tennis |
|---|---|
| Utilities | Cable, 3-Phase Electric, Public Sewer, Public Water |
| Parking | Driveway, Garage - Attached, Vehicle Restrictions |
| # of Garages | 1 |
| View | Garden, Lake |
| Is Waterfront | Yes |
| Waterfront | Lake |
| Has Pool | No |
| Pets Allowed | Yes |
| Subdivision Amenities | Clubhouse, Exercise Room, Internet Included, Pickleball, Pool, Community Tennis Courts |
| Security | None |
Interior
| Interior Features | Ctdrl/Vault Ceilings, Pantry, Split Bedroom, Volume Ceiling, Walk-in Closet |
|---|---|
| Appliances | Dishwasher, Disposal, Dryer, Ice Maker, Microwave, Range - Electric, Refrigerator, Washer, Water Heater - Elec |
| Heating | Central, Electric |
| Cooling | Ceiling Fan, Central, Electric |
| Fireplace | No |
| # of Stories | 1 |
| Stories | 1.00 |
| Furnished | Unfurnished |
| Master Bedroom | Dual Sinks, Separate Shower |
Exterior
| Lot Description | < 1/4 Acre |
|---|---|
| Windows | Blinds |
| Roof | Barrel |
| Construction | CBS |
| Front Exposure | South |
Additional Information
| Date Listed | July 3rd, 2025 |
|---|---|
| Days on Market | 111 |
| Zoning | RS |
| Foreclosure | No |
| Short Sale | No |
| RE / Bank Owned | No |
| HOA Fees | 807 |
| Parcel ID | 00424514070001330 |
Room Dimensions
| Master Bedroom | 17 x 12 |
|---|---|
| Bedroom 2 | 11 x 10 |
| Dining Room | 13 x 11 |
| Living Room | 18 x 11 |
| Kitchen | 15 x 9 |
Listing Details
| Office | William Raveis Real Estate |
|---|---|
| todd.richards@raveis.com |

