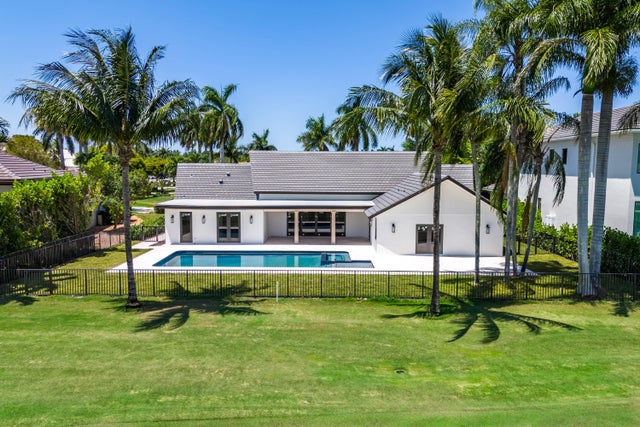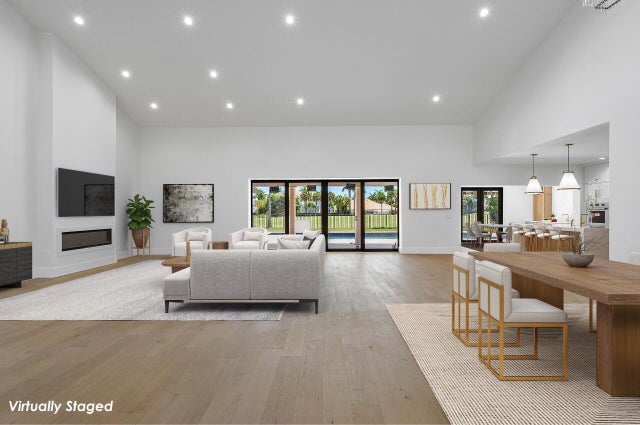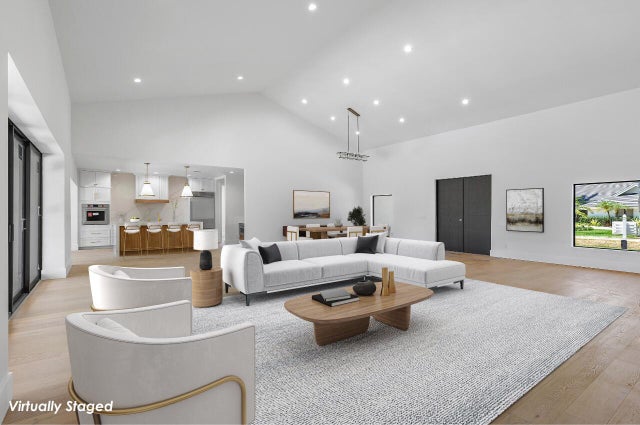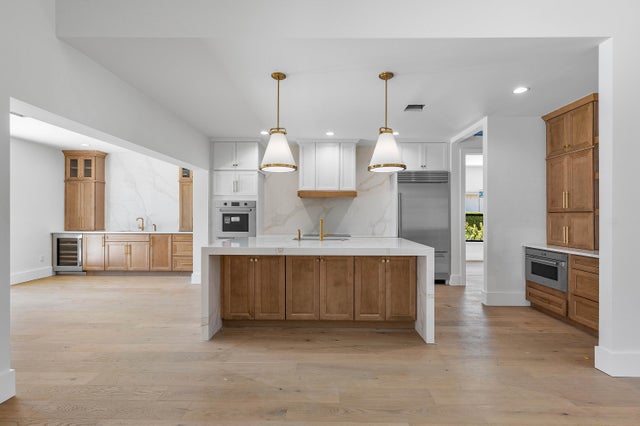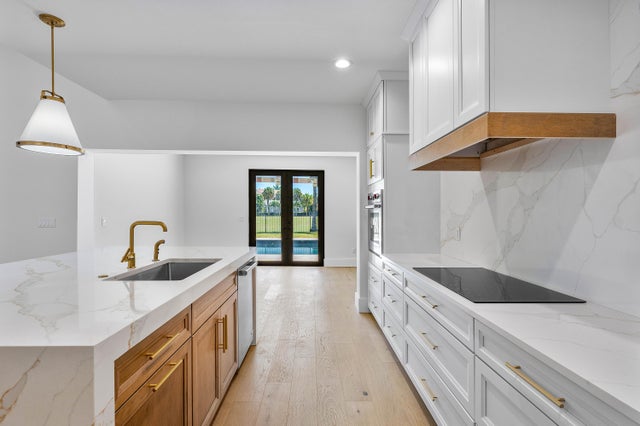About 7536 Fenwick Place
LOWEST PRICED HOME ON THE GOLF COURSE. THIS PREMIUM LOT IS 1/3 OF AN ACRE WITH LONG RANGE GOLF VIEWS. OTHER HOMES HAVE SOLD AS HIGH AS $10M. LAND VALUE ALONE IS $2.3M+/-. HOUSE IS PRICED BELOW WHAT IT WOULD COST TO BUILD IT TODAY! TOTALLY UPDATED, THE NEWLY COMPLETED RENOVATIONS INCLUDE BRAND NEW TILE ROOF, ALL IMPACT DOORS & WINDOWS, IMPACT GARAGE DOOR, RESURFACED POOL & SPA, POOL HEATER, POOL EQUIPMENT W/ JANDY AUTOMATION, SPRAY FOAM INSULATION, WATER HEATERS, PREMIUM CABINETRY & QUARTZ COUNTERTOPS THROUGHOUT, MARBLE PAVERS & COPING, ALUMINUM FENCE, AC UNITS, AC DUCTWORK, PREMIUM FINISHES, WOLF & SUBZERO APPLIANCES, ELECTROLUX W&D, MARBLE PAVER DRIVEWAY, DESIGNER WOOD & PORCELAIN FLOORING, ALL INTERIOR SOLID CORE 8' DOORS W/ MODERN TRIM, LED RECESSED LIGHTING THROUGHOUT, FRAMELESS GLASSPLUMBING FIXTURES, QUARTZ COUNTERTOPS & PREWIRED FOR A FULL HOUSE GENERATOR! ALL THE TIME CONSUMING HEAVY LIFTING IS DONE AND WAS COMPLETED WITH PERMITS BY A GC. DON'T MISS THIS OPPORTUNITY TO OWN IN THIS PRESTIGIOUS COMMUNITY.
Features of 7536 Fenwick Place
| MLS® # | RX-11104673 |
|---|---|
| USD | $3,495,000 |
| CAD | $4,892,546 |
| CNY | 元24,863,081 |
| EUR | €3,018,327 |
| GBP | £2,656,497 |
| RUB | ₽279,962,781 |
| HOA Fees | $609 |
| Bedrooms | 5 |
| Bathrooms | 6.00 |
| Full Baths | 5 |
| Half Baths | 1 |
| Total Square Footage | 4,761 |
| Living Square Footage | 3,725 |
| Square Footage | Tax Rolls |
| Acres | 0.32 |
| Year Built | 1983 |
| Type | Residential |
| Sub-Type | Single Family Detached |
| Restrictions | Buyer Approval, Comercial Vehicles Prohibited, Lease OK w/Restrict |
| Style | < 4 Floors, Traditional |
| Unit Floor | 0 |
| Status | Active |
| HOPA | No Hopa |
| Membership Equity | Yes |
Community Information
| Address | 7536 Fenwick Place |
|---|---|
| Area | 4650 |
| Subdivision | ST ANDREWS COUNTRY CLUB |
| Development | ST ANDREWS COUNTRY CLUB |
| City | Boca Raton |
| County | Palm Beach |
| State | FL |
| Zip Code | 33496 |
Amenities
| Amenities | Basketball, Cafe/Restaurant, Clubhouse, Exercise Room, Game Room, Golf Course, Pickleball, Playground, Pool, Tennis |
|---|---|
| Utilities | Cable, 3-Phase Electric, Public Sewer, Public Water |
| Parking | Driveway, Garage - Attached |
| # of Garages | 2 |
| View | Golf |
| Is Waterfront | No |
| Waterfront | None |
| Has Pool | Yes |
| Pets Allowed | Restricted |
| Unit | On Golf Course |
| Subdivision Amenities | Basketball, Cafe/Restaurant, Clubhouse, Exercise Room, Game Room, Golf Course Community, Pickleball, Playground, Pool, Community Tennis Courts |
| Security | Gate - Manned, Burglar Alarm, Security Bars |
Interior
| Interior Features | Entry Lvl Lvng Area, Fireplace(s), Cook Island, Walk-in Closet, Wet Bar |
|---|---|
| Appliances | Auto Garage Open, Dishwasher, Disposal, Dryer, Microwave, Range - Electric, Refrigerator, Wall Oven, Washer, Central Vacuum |
| Heating | Central, Electric |
| Cooling | Central, Electric |
| Fireplace | Yes |
| # of Stories | 1 |
| Stories | 1.00 |
| Furnished | Unfurnished |
| Master Bedroom | Mstr Bdrm - Ground, Separate Shower, Separate Tub, Mstr Bdrm - Sitting |
Exterior
| Exterior Features | Auto Sprinkler, Covered Patio, Fence, Open Patio |
|---|---|
| Lot Description | 1/4 to 1/2 Acre |
| Windows | Impact Glass |
| Construction | CBS |
| Front Exposure | North |
School Information
| Elementary | Calusa Elementary School |
|---|---|
| Middle | Omni Middle School |
| High | Spanish River Community High School |
Additional Information
| Date Listed | July 3rd, 2025 |
|---|---|
| Days on Market | 118 |
| Zoning | RT |
| Foreclosure | No |
| Short Sale | Yes |
| RE / Bank Owned | No |
| HOA Fees | 609 |
| Parcel ID | 00424633020000080 |
Room Dimensions
| Master Bedroom | 24 x 15 |
|---|---|
| Bedroom 2 | 14 x 13 |
| Bedroom 3 | 14 x 13 |
| Bedroom 4 | 14 x 13 |
| Den | 13 x 13 |
| Living Room | 36 x 24 |
| Kitchen | 13 x 12 |
Listing Details
| Office | Compass Florida LLC |
|---|---|
| brokerfl@compass.com |

