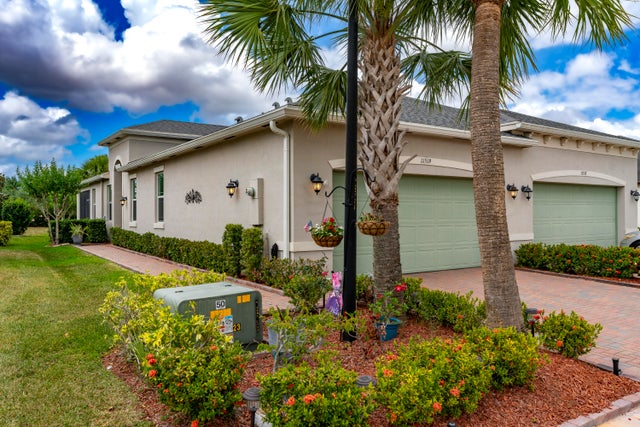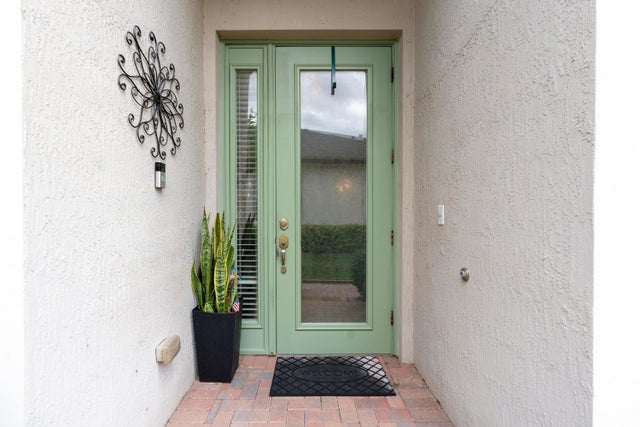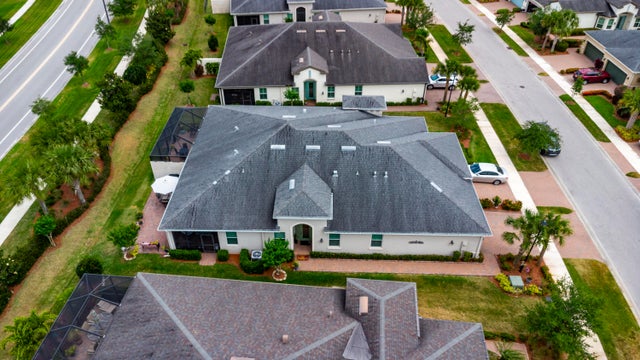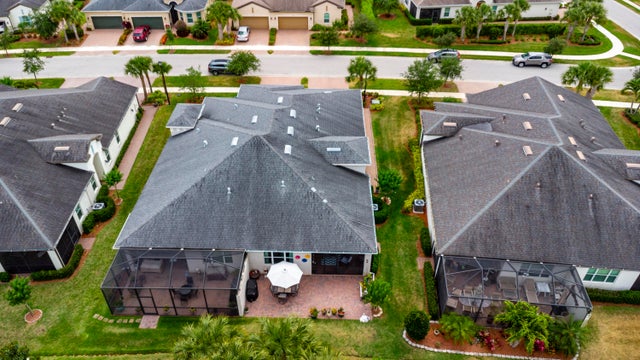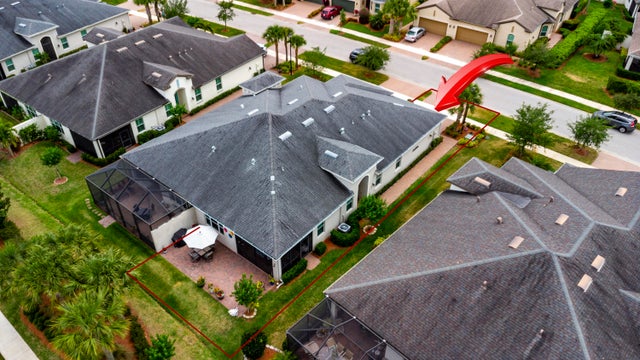About 11519 Sw Lake Park Drive
TRADITION LOCATION-AMAZING 2/2 + DEN OFFERS OVER $20,000. IN UPGRADES. UPON ENTRY OF THIS OPEN CONCEPT FLOOR PLAN YOU'RE WELCOMED WITH A LARGE LIVING ROOM, KITCHEN WITH AN ISLAND AND DINING AREA ALL ADORN WITH CROWN MOLDING. THE 22'' GORGEOUS PORCELAIN TILE IS LAID ON A DIAGONAL THROUGHOUT WITH UPGRADED CARPETS IN THE BEDROOMS. THE HOME'S INTERIOR HAS BEEN FRESHLY PAINTED-2025, THE GARAGE WAS ALSO PAINTED AND THE FLOORING HAS BEEN EXPOXIED-2025. THERE IS A SEPARATE LAUNDRY ROOM THAT LEADS TO THE 2 CAR OVERSIZED GARAGE. THERE HAS BEEN ADDITIONAL PAVERS ADDED OUT BACK AND THE PORCH HAS BEEN SCREEN ENCLOSED. THE COMMUNITY OFFERS GATED SECURITY, RESORT POOL, TENNIS, PICKLE BALL, AND A DOG PARK. CLOSE TO TRADITION HOSPITAL, SCHOOLS, RESTAURANTS AND SHOPPING.
Features of 11519 Sw Lake Park Drive
| MLS® # | RX-11104546 |
|---|---|
| USD | $315,900 |
| CAD | $443,634 |
| CNY | 元2,251,230 |
| EUR | €271,854 |
| GBP | £236,592 |
| RUB | ₽24,876,809 |
| HOA Fees | $512 |
| Bedrooms | 2 |
| Bathrooms | 2.00 |
| Full Baths | 2 |
| Total Square Footage | 2,220 |
| Living Square Footage | 1,572 |
| Square Footage | Tax Rolls |
| Acres | 0.00 |
| Year Built | 2016 |
| Type | Residential |
| Sub-Type | Townhouse / Villa / Row |
| Style | Ranch |
| Unit Floor | 0 |
| Status | Active |
| HOPA | Yes-Verified |
| Membership Equity | No |
Community Information
| Address | 11519 Sw Lake Park Drive |
|---|---|
| Area | 7800 |
| Subdivision | LAKEPARK AT TRADITION PLAT 1 |
| City | Port Saint Lucie |
| County | St. Lucie |
| State | FL |
| Zip Code | 34987 |
Amenities
| Amenities | Clubhouse, Dog Park, Exercise Room, Manager on Site, Pool |
|---|---|
| Utilities | Cable, 3-Phase Electric, Public Sewer, Public Water, Underground |
| Parking | 2+ Spaces, Garage - Attached |
| # of Garages | 2 |
| Is Waterfront | No |
| Waterfront | None |
| Has Pool | No |
| Pets Allowed | Yes |
| Subdivision Amenities | Clubhouse, Dog Park, Exercise Room, Manager on Site, Pool |
| Security | Burglar Alarm, Gate - Manned, Security Patrol |
Interior
| Interior Features | Built-in Shelves, Entry Lvl Lvng Area, Cook Island, Pantry, Split Bedroom, Pull Down Stairs |
|---|---|
| Appliances | Auto Garage Open, Dishwasher, Disposal, Dryer, Microwave, Range - Electric, Refrigerator, Washer, Water Heater - Elec |
| Heating | Central, Electric |
| Cooling | Ceiling Fan, Central, Electric |
| Fireplace | No |
| # of Stories | 1 |
| Stories | 1.00 |
| Furnished | Unfurnished |
| Master Bedroom | Dual Sinks, Mstr Bdrm - Ground, Separate Tub |
Exterior
| Exterior Features | Screen Porch, Zoned Sprinkler |
|---|---|
| Lot Description | Interior Lot, West of US-1 |
| Windows | Double Hung Metal, Plantation Shutters |
| Roof | Comp Shingle |
| Construction | CBS, Concrete |
| Front Exposure | South |
Additional Information
| Date Listed | July 3rd, 2025 |
|---|---|
| Days on Market | 103 |
| Zoning | RESIDENTAL |
| Foreclosure | No |
| Short Sale | No |
| RE / Bank Owned | No |
| HOA Fees | 512 |
| Parcel ID | 431660502600009 |
Room Dimensions
| Master Bedroom | 15 x 13 |
|---|---|
| Bedroom 2 | 11 x 11 |
| Den | 13 x 10 |
| Dining Room | 11 x 10 |
| Living Room | 18 x 18 |
| Kitchen | 11 x 10 |
Listing Details
| Office | The Keyes Company |
|---|---|
| mikepappas@keyes.com |

