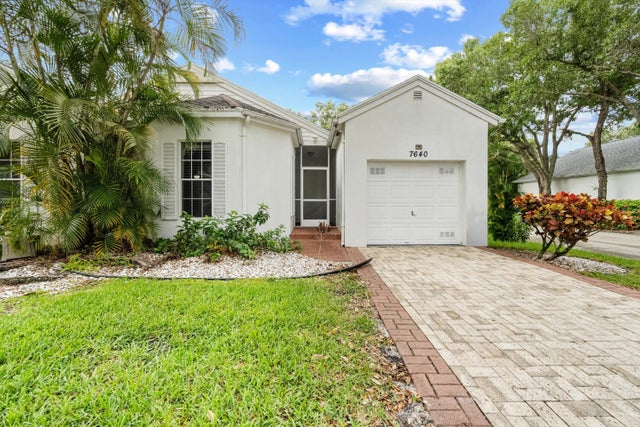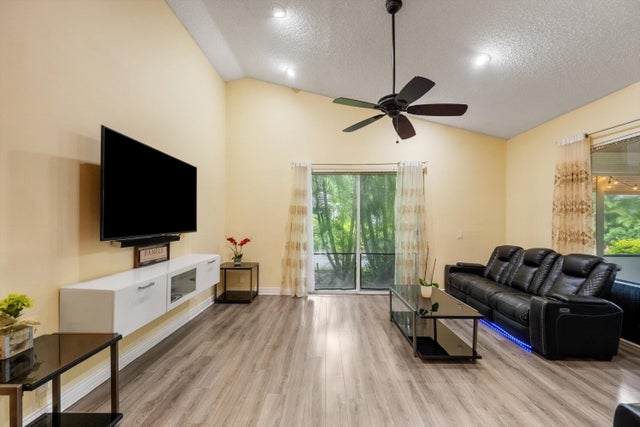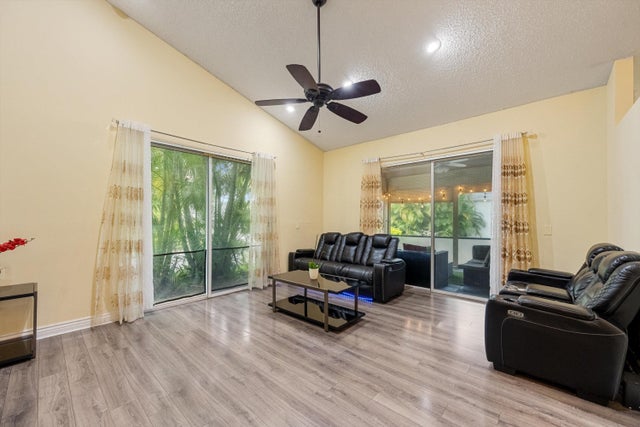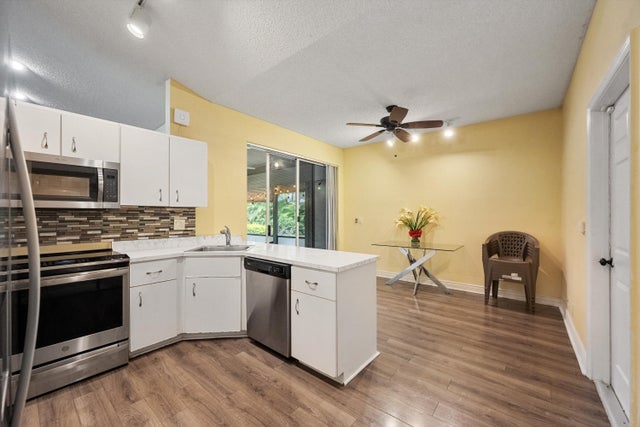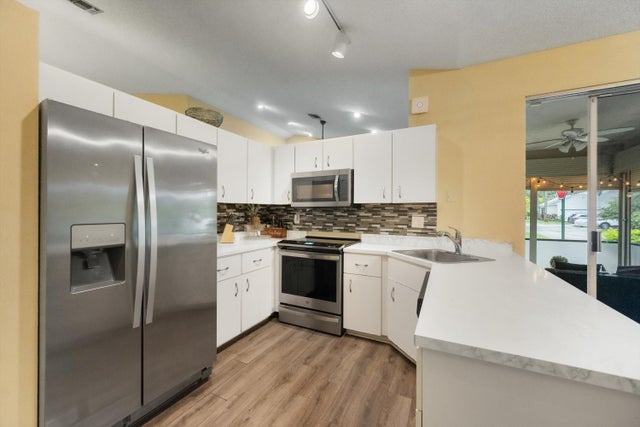About 7640 Forest Green Lane
Beautiful 3/2 in exclusive gated community of Fox Hollow. This villa is in pristine condition and ready to impress! Featuring a brand-new roof, elegant wooden floors throughout, and a modern kitchen with stainless steel appliances and a stunning backsplash. Enjoy the screened-in patio with roll-up hurricane shutters for added peace of mind for entertainment. The spacious master suite includes a luxurious bathroom with a separate shower and a large soaking tub. Designed with a split floor plan, the home offers vaulted ceilings, ample closet space, generously sized bedrooms, and is fully wired for smart home capabilities.
Features of 7640 Forest Green Lane
| MLS® # | RX-11104530 |
|---|---|
| USD | $410,000 |
| CAD | $574,484 |
| CNY | 元2,916,617 |
| EUR | €354,333 |
| GBP | £312,245 |
| RUB | ₽33,148,377 |
| HOA Fees | $377 |
| Bedrooms | 3 |
| Bathrooms | 2.00 |
| Full Baths | 2 |
| Total Square Footage | 2,136 |
| Living Square Footage | 1,696 |
| Square Footage | Floor Plan |
| Acres | 0.07 |
| Year Built | 1987 |
| Type | Residential |
| Sub-Type | Single Family Detached |
| Restrictions | None |
| Style | < 4 Floors |
| Unit Floor | 0 |
| Status | Pending |
| HOPA | No Hopa |
| Membership Equity | No |
Community Information
| Address | 7640 Forest Green Lane |
|---|---|
| Area | 4490 |
| Subdivision | MNR FOREST 2 |
| City | Boynton Beach |
| County | Palm Beach |
| State | FL |
| Zip Code | 33436 |
Amenities
| Amenities | Pool, Sidewalks |
|---|---|
| Utilities | Public Sewer, Public Water |
| Parking | Driveway, Guest |
| # of Garages | 1 |
| View | Garden |
| Is Waterfront | No |
| Waterfront | None |
| Has Pool | No |
| Pets Allowed | Yes |
| Subdivision Amenities | Pool, Sidewalks |
Interior
| Interior Features | Foyer, French Door, Pantry, Walk-in Closet, Ctdrl/Vault Ceilings, Split Bedroom, Roman Tub |
|---|---|
| Appliances | Auto Garage Open, Dishwasher, Disposal, Dryer, Microwave, Range - Electric, Refrigerator, Smoke Detector, Washer, Washer/Dryer Hookup, Water Heater - Elec |
| Heating | Central |
| Cooling | Central, Ceiling Fan |
| Fireplace | No |
| # of Stories | 1 |
| Stories | 1.00 |
| Furnished | Unfurnished |
| Master Bedroom | Dual Sinks, Mstr Bdrm - Ground, Separate Shower, Separate Tub |
Exterior
| Exterior Features | Auto Sprinkler, Screen Porch, Awnings |
|---|---|
| Lot Description | < 1/4 Acre |
| Windows | Drapes |
| Construction | CBS |
| Front Exposure | Southeast |
School Information
| Elementary | Citrus Grove Elementary |
|---|---|
| Middle | Congress Community Middle School |
| High | Santaluces Community High |
Additional Information
| Date Listed | July 3rd, 2025 |
|---|---|
| Days on Market | 120 |
| Zoning | RS |
| Foreclosure | No |
| Short Sale | No |
| RE / Bank Owned | No |
| HOA Fees | 377 |
| Parcel ID | 00424512130030330 |
Room Dimensions
| Master Bedroom | 14 x 16 |
|---|---|
| Bedroom 2 | 14 x 12 |
| Bedroom 3 | 12 x 12 |
| Dining Room | 15 x 12 |
| Living Room | 18 x 15 |
| Kitchen | 12 x 8 |
Listing Details
| Office | Remax Homes & Properties |
|---|---|
| inella.odom@remax.net |

