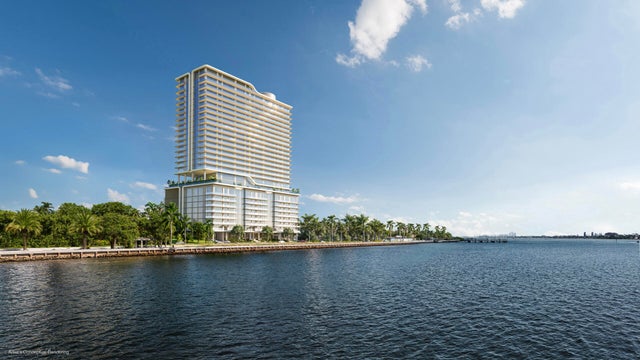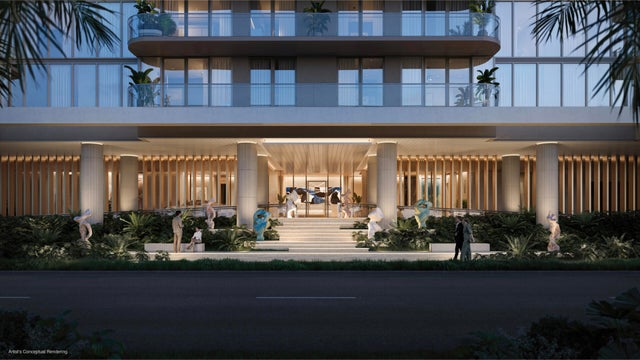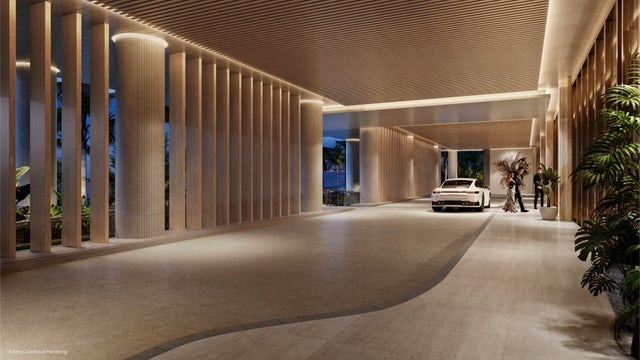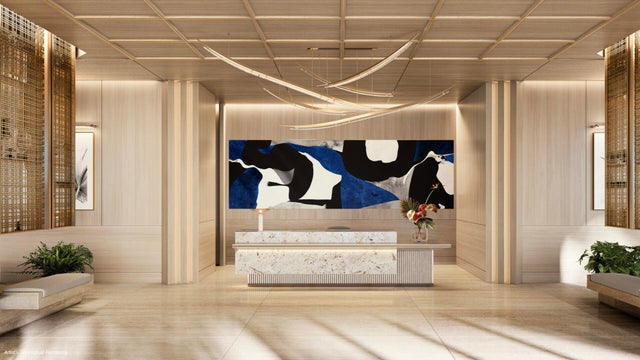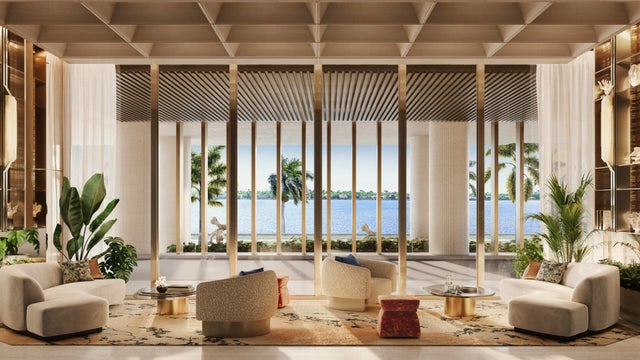About 1717 N Flagler Drive #1401
Introducing The Ritz-Carlton Residences, West Palm Beach, a limited collection of homes all with direct breathtaking water views. This expansive 4 bedroom and 4.5 bath residences offers 3,729 sqft of indoor and outdoor living in the heart of West Palm Beach, within a 5-minute drive to Palm beach Island. The Residences offer a suite of 5-star hotel amenities - Legendary Ritz-Carlton trained staff and service, 24-hour valet, state-of-the-art gym and fitness studio, expansive landscaped deck with a swimming pool, spa, food, beverage options and much more.
Features of 1717 N Flagler Drive #1401
| MLS® # | RX-11104438 |
|---|---|
| USD | $6,287,900 |
| CAD | $8,851,037 |
| CNY | 元44,898,750 |
| EUR | €5,442,347 |
| GBP | £4,740,379 |
| RUB | ₽503,086,705 |
| HOA Fees | $6,077 |
| Bedrooms | 4 |
| Bathrooms | 5.00 |
| Full Baths | 4 |
| Half Baths | 1 |
| Total Square Footage | 4,229 |
| Living Square Footage | 3,331 |
| Square Footage | Developer |
| Acres | 0.68 |
| Year Built | 2028 |
| Type | Residential |
| Sub-Type | Condo or Coop |
| Restrictions | Buyer Approval |
| Style | Contemporary |
| Unit Floor | 14 |
| Status | Active |
| HOPA | No Hopa |
| Membership Equity | No |
Community Information
| Address | 1717 N Flagler Drive #1401 |
|---|---|
| Area | 5420 |
| Subdivision | The Ritz-Carlton Residences, West Palm Beach |
| Development | The Ritz-Carlton Residences, West Palm Beach |
| City | West Palm Beach |
| County | Palm Beach |
| State | FL |
| Zip Code | 33407 |
Amenities
| Amenities | Billiards, Cabana, Cafe/Restaurant, Community Room, Elevator, Exercise Room, Lobby, Manager on Site, Spa-Hot Tub, Street Lights, Trash Chute |
|---|---|
| Utilities | Cable, 3-Phase Electric |
| Parking | 2+ Spaces, Assigned |
| # of Garages | 2 |
| View | Intracoastal, Ocean |
| Is Waterfront | Yes |
| Waterfront | Intracoastal |
| Has Pool | No |
| Pets Allowed | Yes |
| Unit | Corner |
| Subdivision Amenities | Billiards, Cabana, Cafe/Restaurant, Community Room, Elevator, Exercise Room, Lobby, Manager on Site, Spa-Hot Tub, Street Lights, Trash Chute |
| Security | Doorman, Lobby, Security Patrol, Security Sys-Owned |
Interior
| Interior Features | Foyer, Pantry, Walk-in Closet |
|---|---|
| Appliances | Dishwasher, Disposal, Dryer, Freezer, Ice Maker, Microwave, Range - Gas, Refrigerator, Washer |
| Heating | Central |
| Cooling | Central |
| Fireplace | No |
| # of Stories | 27 |
| Stories | 27.00 |
| Furnished | Unfurnished |
| Master Bedroom | Dual Sinks, Separate Shower, Separate Tub |
Exterior
| Lot Description | 1/2 to < 1 Acre |
|---|---|
| Windows | Impact Glass |
| Construction | Concrete |
| Front Exposure | East |
Additional Information
| Date Listed | July 2nd, 2025 |
|---|---|
| Days on Market | 104 |
| Zoning | POR(ci |
| Foreclosure | No |
| Short Sale | No |
| RE / Bank Owned | No |
| HOA Fees | 6076.98 |
| Parcel ID | 74434315170000011 |
Room Dimensions
| Master Bedroom | 12 x 14 |
|---|---|
| Living Room | 17 x 29 |
| Kitchen | 10 x 13 |
Listing Details
| Office | Douglas Elliman |
|---|---|
| flbroker@elliman.com |

