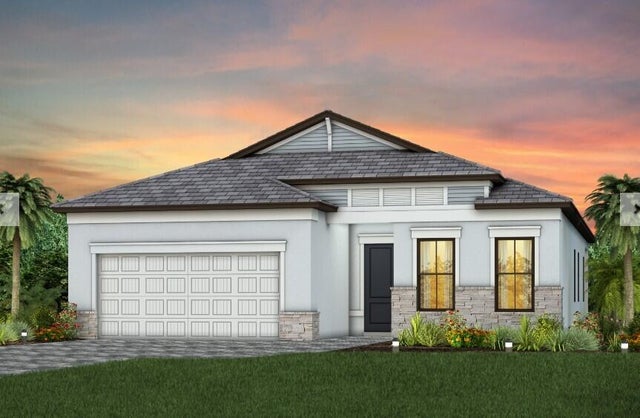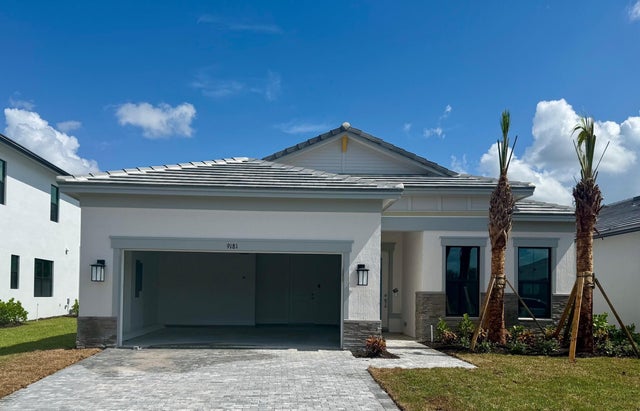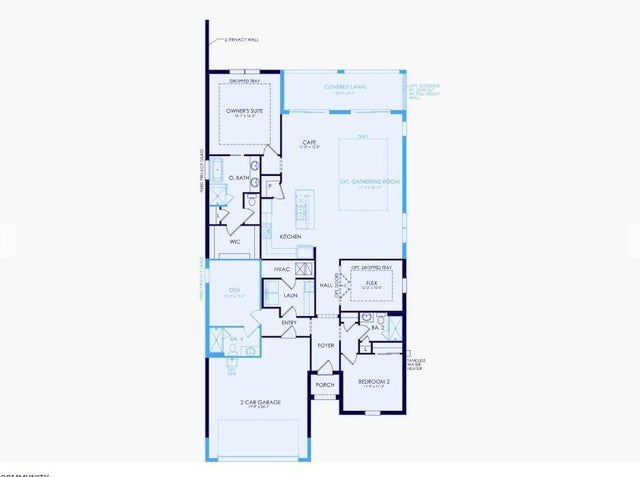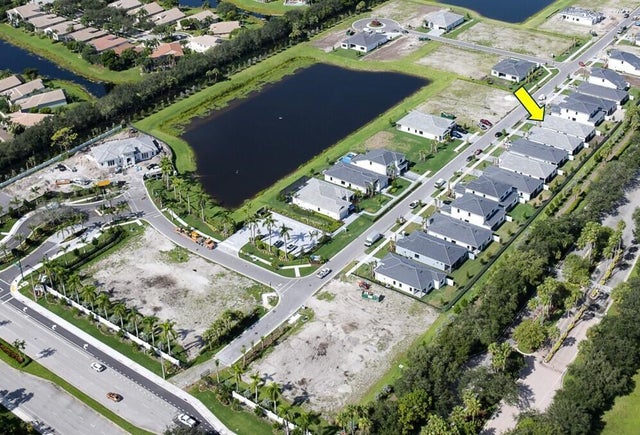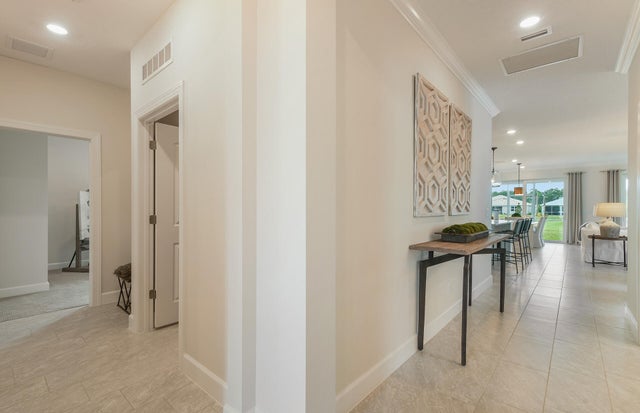About 9181 Cape Honey Bee Lane #mystique 17
NEW CONSTRUCTION: This popular Mystique is being built with the largest footprint possible for the plan with an extended gathering room and added den and full bath. Elegant design finishes will delight you at every turn. Wood Look planks flow seamlessly through every room. Enjoy entertaining in your impressive Built In Kitchen with soaring double stacked cabinets and on-trend finishes.
Features of 9181 Cape Honey Bee Lane #mystique 17
| MLS® # | RX-11104387 |
|---|---|
| USD | $914,500 |
| CAD | $1,284,278 |
| CNY | 元6,517,093 |
| EUR | €786,991 |
| GBP | £684,910 |
| RUB | ₽72,015,961 |
| HOA Fees | $417 |
| Bedrooms | 3 |
| Bathrooms | 3.00 |
| Full Baths | 3 |
| Total Square Footage | 2,925 |
| Living Square Footage | 2,228 |
| Square Footage | Other |
| Acres | 0.00 |
| Year Built | 2025 |
| Type | Residential |
| Sub-Type | Single Family Detached |
| Restrictions | Lease OK w/Restrict, Other |
| Style | Contemporary |
| Unit Floor | 0 |
| Status | Pending |
| HOPA | No Hopa |
| Membership Equity | No |
Community Information
| Address | 9181 Cape Honey Bee Lane #mystique 17 |
|---|---|
| Area | 4710 |
| Subdivision | GREYHAWK LANDING |
| City | Lake Worth |
| County | Palm Beach |
| State | FL |
| Zip Code | 33467 |
Amenities
| Amenities | Clubhouse, Community Room, Exercise Room, Internet Included, Pickleball, Sidewalks, Street Lights |
|---|---|
| Utilities | Underground |
| Parking | 2+ Spaces, Garage - Attached, Vehicle Restrictions, Drive - Decorative |
| # of Garages | 2 |
| View | Other |
| Is Waterfront | No |
| Waterfront | None |
| Has Pool | No |
| Pets Allowed | Restricted |
| Subdivision Amenities | Clubhouse, Community Room, Exercise Room, Internet Included, Pickleball, Sidewalks, Street Lights |
| Security | Gate - Unmanned |
Interior
| Interior Features | Foyer, Cook Island, Laundry Tub, Pantry, Roman Tub, Split Bedroom, Volume Ceiling, Walk-in Closet |
|---|---|
| Appliances | Auto Garage Open, Cooktop, Dishwasher, Disposal, Dryer, Ice Maker, Microwave, Range - Gas, Refrigerator, Smoke Detector, Wall Oven, Washer, Water Heater - Gas |
| Heating | Central |
| Cooling | Central |
| Fireplace | No |
| # of Stories | 1 |
| Stories | 1.00 |
| Furnished | Unfurnished |
| Master Bedroom | Dual Sinks, Mstr Bdrm - Ground, Spa Tub & Shower |
Exterior
| Exterior Features | Auto Sprinkler, Room for Pool, Screened Patio |
|---|---|
| Lot Description | Paved Road, Sidewalks, West of US-1, Zero Lot |
| Windows | Impact Glass |
| Roof | Flat Tile |
| Construction | CBS |
| Front Exposure | South |
School Information
| Elementary | Coral Reef Elementary School |
|---|---|
| Middle | Woodlands Middle School |
| High | Dr. Joaquin Garcia High School |
Additional Information
| Date Listed | July 2nd, 2025 |
|---|---|
| Days on Market | 105 |
| Zoning | PUD |
| Foreclosure | No |
| Short Sale | No |
| RE / Bank Owned | No |
| HOA Fees | 417 |
| Parcel ID | 00424507130000170 |
Room Dimensions
| Master Bedroom | 14 x 16 |
|---|---|
| Den | 10 x 13 |
| Living Room | 28.5 x 12.5 |
| Kitchen | 12 x 16 |
Listing Details
| Office | Pulte Realty Inc |
|---|---|
| dachee117@icloud.com |

